1635 Forrest Ln, Owensboro, KY 42301
Local realty services provided by:ERA First Advantage Realty, Inc.
1635 Forrest Ln,Owensboro, KY 42301
$303,900
- 4 Beds
- 2 Baths
- 2,014 sq. ft.
- Single family
- Active
Listed by: glenn ashby
Office: re/max professional realty gro
MLS#:93211
Source:KY_GORA
Price summary
- Price:$303,900
- Price per sq. ft.:$150.89
About this home
All-Brick 4-Bedroom Home with Double Garages & Holiday-Ready Entertainer’s Retreat Just in time for the holidays, this spacious 4-bedroom, 2-bathroom all-brick home in Owensboro’s desirable Town & Country subdivision is ready to welcome its next owners with warmth, charm, and room to gather. Located on the city’s southwest side—inside the loop and close to shopping, recreation, and top-rated schools—you’ll love the perfect blend of location and livability. From the moment you arrive, the classic curb appeal shines with a large covered front porch—perfect for a festive wreath and holiday lights. Step inside to a formal foyer leading into traditional living and dining rooms, ideal for hosting family dinners or cozy winter evenings. The heart of the home is a bright and spacious great room with a breakfast area, perfect for Christmas brunch or game night around the fireplace. The kitchen features granite countertops and a brand-new refrigerator, making holiday cooking easy and stylish. What truly sets this home apart is the two-car attached garage plus a detached, climate-controlled garage—fully converted into an entertainer’s getaway, complete with heating system and a hot tub for relaxing all winter long. Step outside to a raised, covered side patio that expands your living space—perfect for outdoor heaters and string lights this season. The privacy-fenced backyard offers room for gatherings, pets, or just enjoying a peaceful morning with coffee and twinkling lights. Inside, cozy up to the fireplace this December, and rest easy knowing a new roof has already been installed—providing long-term peace of mind. Whether you’re hosting the holidays or starting fresh in the new year, this move-in ready home has everything you need. Schedule your private showing today and celebrate the season in your new home!
Contact an agent
Home facts
- Year built:1969
- Listing ID #:93211
- Added:97 day(s) ago
- Updated:January 06, 2026 at 11:06 PM
Rooms and interior
- Bedrooms:4
- Total bathrooms:2
- Full bathrooms:2
- Living area:2,014 sq. ft.
Heating and cooling
- Cooling:Central Electric
- Heating:Forced Air, Gas
Structure and exterior
- Roof:3-Tab, Composition
- Year built:1969
- Building area:2,014 sq. ft.
Schools
- High school:APOLLO HIGH SCHOOL
- Middle school:Burns Middle School
- Elementary school:Tamarack Elementary School
Utilities
- Water:Public
- Sewer:Public Sewer
Finances and disclosures
- Price:$303,900
- Price per sq. ft.:$150.89
New listings near 1635 Forrest Ln
- New
 $264,900Active4 beds 2 baths1,802 sq. ft.
$264,900Active4 beds 2 baths1,802 sq. ft.3820 Hillcrest Dr., Owensboro, KY 42303
MLS# 93869Listed by: MAVERICK REALTY, LLC - New
 $179,900Active3 beds 1 baths975 sq. ft.
$179,900Active3 beds 1 baths975 sq. ft.337 Wilder Dr, Owensboro, KY 42303
MLS# 93870Listed by: L. STEVE CASTLEN, REALTORS - New
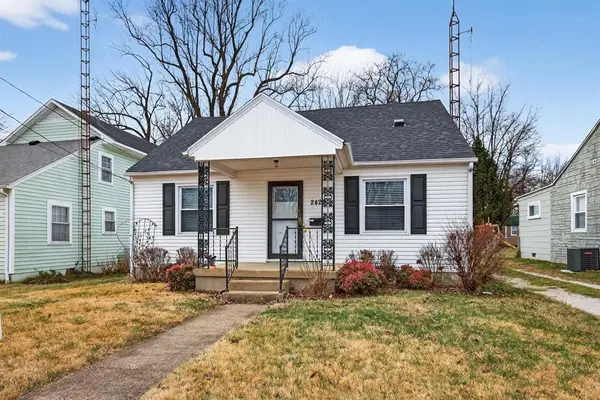 $205,000Active3 beds 2 baths840 sq. ft.
$205,000Active3 beds 2 baths840 sq. ft.2422 Boliver St, Owensboro, KY 42303
MLS# 93871Listed by: EXP REALTY, LLC - New
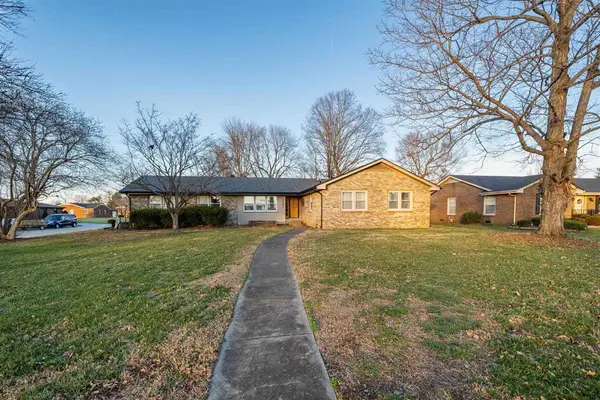 $374,900Active3 beds 3 baths2,065 sq. ft.
$374,900Active3 beds 3 baths2,065 sq. ft.2541 Woodland Dr, Owensboro, KY 42301
MLS# 93864Listed by: BHG REALTY - New
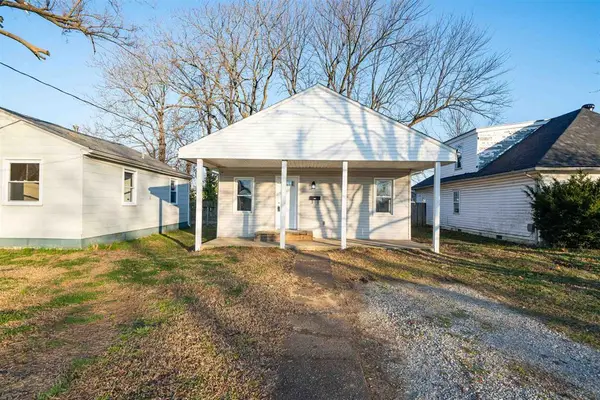 $124,900Active2 beds 1 baths864 sq. ft.
$124,900Active2 beds 1 baths864 sq. ft.717 Poindexter St, Owensboro, KY 42301
MLS# 93858Listed by: BHG REALTY - New
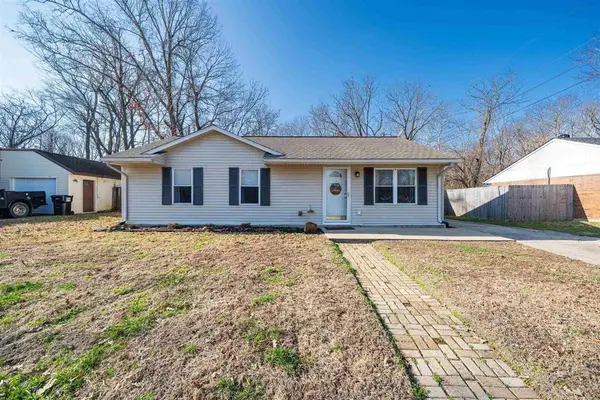 $189,900Active3 beds 1 baths1,433 sq. ft.
$189,900Active3 beds 1 baths1,433 sq. ft.7231 Julia Ave, Owensboro, KY 42301
MLS# 93860Listed by: BHG REALTY - New
 $12,900Active0 Acres
$12,900Active0 Acres535 Orchard St., Owensboro, KY 42301
MLS# 93857Listed by: L. STEVE CASTLEN, REALTORS - New
 $189,900Active3 beds 1 baths1,033 sq. ft.
$189,900Active3 beds 1 baths1,033 sq. ft.2614 W Victory Ct, Owensboro, KY 42303
MLS# 93856Listed by: SUPREME DREAM REALTY, LLC - New
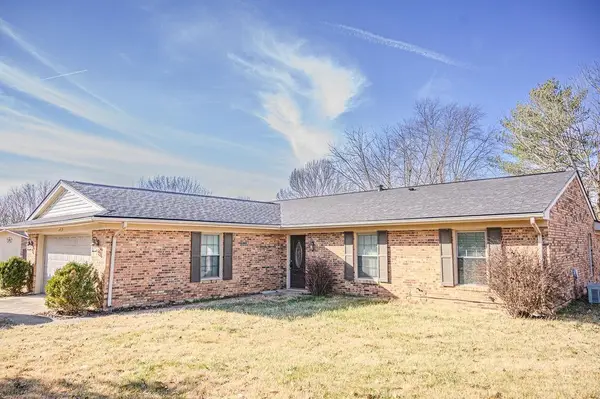 $284,900Active4 beds 2 baths1,765 sq. ft.
$284,900Active4 beds 2 baths1,765 sq. ft.3515 Roundtable Loop, Owensboro, KY 42303
MLS# 93855Listed by: GREATER OWENSBORO REALTY COMPANY  $299,900Active3 beds 2 baths2,610 sq. ft.
$299,900Active3 beds 2 baths2,610 sq. ft.21 C Quail Ridge Ct, Owensboro, KY 42303
MLS# 93512Listed by: RE/MAX PROFESSIONAL REALTY GRO
