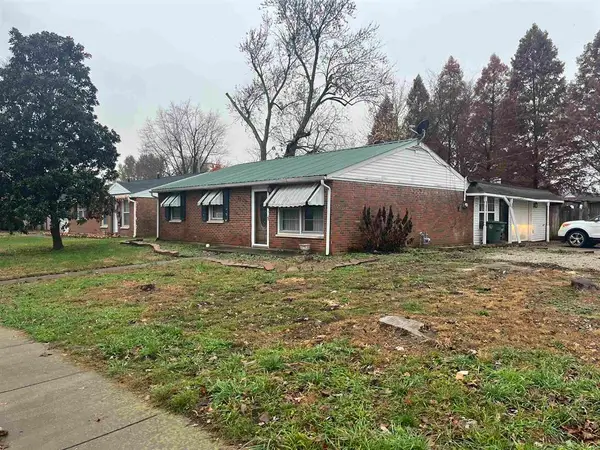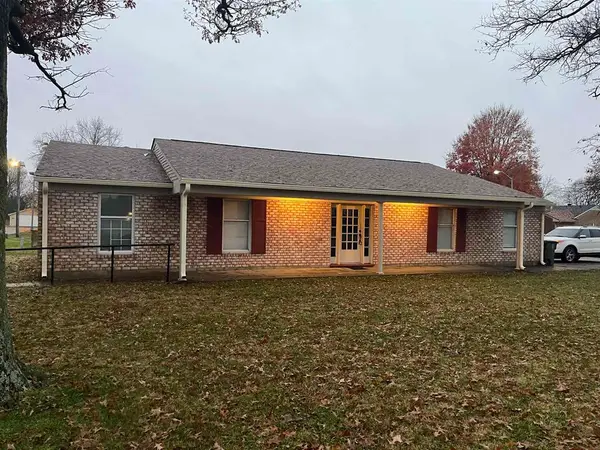1648 Brentwood Dr, Owensboro, KY 42301
Local realty services provided by:ERA First Advantage Realty, Inc.
1648 Brentwood Dr,Owensboro, KY 42301
$295,000
- 4 Beds
- 2 Baths
- 1,801 sq. ft.
- Single family
- Pending
Listed by: josh fisher
Office: exp realty, llc.
MLS#:93295
Source:KY_GORA
Price summary
- Price:$295,000
- Price per sq. ft.:$163.8
About this home
**FREE TACOS WITH HOME PURCHASE** Updated One-Level Home in Town & Country! This beautifully renovated single-story home offers 4 bedrooms, 2 baths, and a flexible layout perfect for modern living. Inside, you'll find fresh paint, hand-scraped wood laminate flooring, granite countertops, updated white cabinetry, and stainless steel appliances. The kitchen flows into a formal dining area and large island for casual meals, while the 4th bedroom easily serves as an office, game room, or bonus space. The primary suite features a remodeled bath with porcelain tile, a walk-in tiled shower, new vanity, and modern finishes. A rare find in this neighborhood, the home also includes a large laundry/mudroom. Recent upgrades include a new roof on both the home and shed (2025), new gutters, a new bay window, exterior aluminum wrapping, a new AC unit and electrical panel (2021), new privacy fence (2022), a concrete patio with gazebo, and refreshed landscaping with new shutters and front door for standout curb appeal. Every detail has been thoughtfully addressed! Just move in and enjoy. Schedule your private showing today!
Contact an agent
Home facts
- Year built:1968
- Listing ID #:93295
- Added:42 day(s) ago
- Updated:November 23, 2025 at 10:10 AM
Rooms and interior
- Bedrooms:4
- Total bathrooms:2
- Full bathrooms:2
- Living area:1,801 sq. ft.
Heating and cooling
- Cooling:Central Electric
- Heating:Forced Air, Gas
Structure and exterior
- Roof:Dimensional
- Year built:1968
- Building area:1,801 sq. ft.
Schools
- High school:APOLLO HIGH SCHOOL
- Middle school:BURNS MIDDLE SCHOOL
- Elementary school:Tamarack Elementary School
Utilities
- Water:Public
- Sewer:Public Sewer
Finances and disclosures
- Price:$295,000
- Price per sq. ft.:$163.8
New listings near 1648 Brentwood Dr
- New
 $160,000Active3 beds 1 baths
$160,000Active3 beds 1 baths3200 Christie Place, Owensboro, KY 42301
MLS# 93613Listed by: SUPREME DREAM REALTY, LLC - New
 $189,000Active3 beds 2 baths1,420 sq. ft.
$189,000Active3 beds 2 baths1,420 sq. ft.2350 Tamarack Rd, Owensboro, KY 42301
MLS# 93614Listed by: SUPREME DREAM REALTY, LLC - New
 $39,900Active3 beds 1 baths924 sq. ft.
$39,900Active3 beds 1 baths924 sq. ft.1532 W 3rd, Owensboro, KY 42301
MLS# 93602Listed by: HARTZ REAL ESTATE, LLC. - New
 $159,900Active2 beds 2 baths876 sq. ft.
$159,900Active2 beds 2 baths876 sq. ft.3407 Hummingbird Loop South, Owensboro, KY 42301
MLS# 93603Listed by: GREATER OWENSBORO REALTY COMPANY - New
 $125,000Active1 beds 1 baths724 sq. ft.
$125,000Active1 beds 1 baths724 sq. ft.511 Omega Street, Owensboro, KY 42301
MLS# 93599Listed by: RISNER & ASSOCIATES REALTY, INC. - New
 $135,000Active2 beds 1 baths896 sq. ft.
$135,000Active2 beds 1 baths896 sq. ft.1100 Locust, Owensboro, KY 42301
MLS# 93594Listed by: EXP REALTY, LLC - New
 $279,900Active3 beds 2 baths1,296 sq. ft.
$279,900Active3 beds 2 baths1,296 sq. ft.3950 Brookside Ct, Owensboro, KY 42303
MLS# 93589Listed by: L. STEVE CASTLEN, REALTORS - New
 $219,500Active3 beds 2 baths1,448 sq. ft.
$219,500Active3 beds 2 baths1,448 sq. ft.4001 Greenfield Lane, Owensboro, KY 42301
MLS# 93590Listed by: L. STEVE CASTLEN, REALTORS - New
 $199,900Active4 beds 2 baths1,232 sq. ft.
$199,900Active4 beds 2 baths1,232 sq. ft.2807 Wayside Drive West, Owensboro, KY 42301
MLS# 93582Listed by: RE/MAX PROFESSIONAL REALTY GROUP - New
 $289,500Active4 beds 3 baths2,522 sq. ft.
$289,500Active4 beds 3 baths2,522 sq. ft.2207 Summer Walk, Owensboro, KY 42303
MLS# 93583Listed by: L. STEVE CASTLEN, REALTORS
