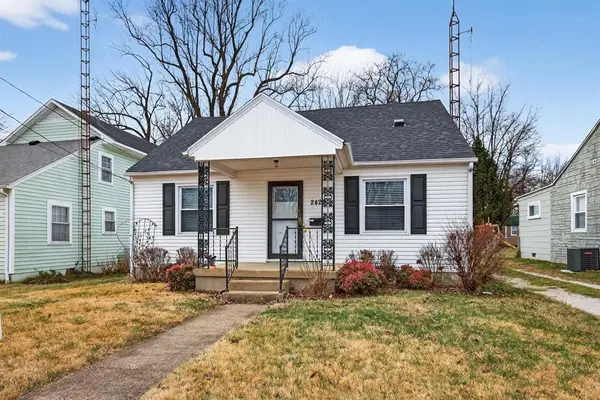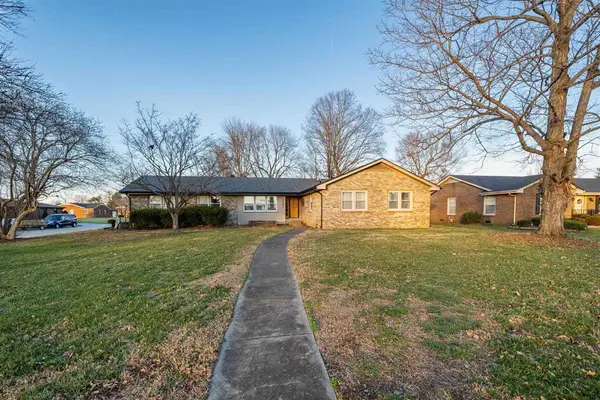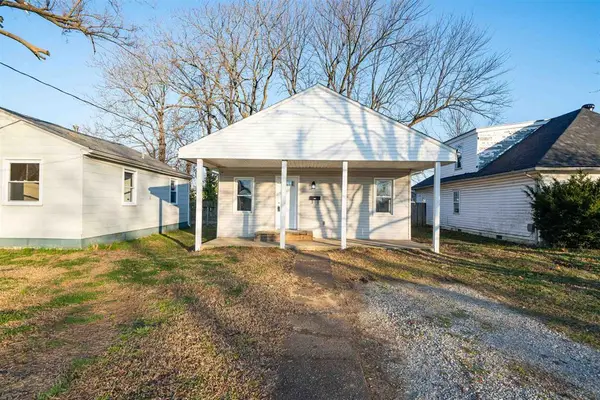1809 Fieldcrest Dr., Owensboro, KY 42301
Local realty services provided by:ERA First Advantage Realty, Inc.
1809 Fieldcrest Dr.,Owensboro, KY 42301
$314,900
- 3 Beds
- 3 Baths
- 2,460 sq. ft.
- Single family
- Active
Upcoming open houses
- Sat, Jan 1010:00 am - 11:00 am
Listed by: the lewis group, stephen lewis
Office: bhg realty
MLS#:93618
Source:KY_GORA
Price summary
- Price:$314,900
- Price per sq. ft.:$128.01
About this home
Discover this spacious 3-bedroom, 2.5-bath home in the desirable Fieldcrest neighborhood. Situated on a generous corner lot, this property offers an inviting blend of comfort and flexibility. Inside, the open-flow layout connects the living room, dining area, and kitchen, creating a bright, airy space perfect for everyday living and entertaining. The home features terrazzo floors and a gas-log fireplace in the living area. An additional room provides the option for a fourth bedroom, home office, or flex space to suit your needs. The primary suite includes its own privately enclosed patio—an ideal spot for morning coffee or evening relaxation. Outside, you’ll appreciate the detached 2-car garage and a spacious patio perfect for gatherings. With its versatile layout and prime location, this Fieldcrest home checks all the boxes for style, space, and convenience.
Contact an agent
Home facts
- Year built:1964
- Listing ID #:93618
- Added:44 day(s) ago
- Updated:January 07, 2026 at 08:12 PM
Rooms and interior
- Bedrooms:3
- Total bathrooms:3
- Full bathrooms:2
- Half bathrooms:1
- Living area:2,460 sq. ft.
Heating and cooling
- Cooling:Central Electric
- Heating:Forced Air, Gas
Structure and exterior
- Roof:Dimensional
- Year built:1964
- Building area:2,460 sq. ft.
Schools
- High school:OWENSBORO HIGH SCHOOL
- Middle school:Owensboro Middle School
- Elementary school:Sutton Elementary School
Utilities
- Water:Public
- Sewer:Public Sewer
Finances and disclosures
- Price:$314,900
- Price per sq. ft.:$128.01
New listings near 1809 Fieldcrest Dr.
- New
 $269,900Active3 beds 2 baths1,377 sq. ft.
$269,900Active3 beds 2 baths1,377 sq. ft.5618 Graham Ln, Owensboro, KY 42303
MLS# 93879Listed by: GREATER OWENSBORO REALTY COMPANY - New
 $849,900Active4 beds 4 baths6,565 sq. ft.
$849,900Active4 beds 4 baths6,565 sq. ft.11 Hilltop Drive, Owensboro, KY 42303
MLS# 93881Listed by: EXP REALTY, LLC - New
 $254,900Active4 Acres
$254,900Active4 Acres4990 Newbolt, Owensboro, KY 42303
MLS# 93883Listed by: TRIPLE CROWN REALTY GROUP - Open Sat, 12 to 1pmNew
 $492,800Active4 beds 3 baths2,680 sq. ft.
$492,800Active4 beds 3 baths2,680 sq. ft.3690 Heather Stone Dr., Owensboro, KY 42301
MLS# 93875Listed by: GREATER OWENSBORO REALTY COMPANY - New
 $339,900Active2 beds 2 baths2,210 sq. ft.
$339,900Active2 beds 2 baths2,210 sq. ft.1120 College Dr, Owensboro, KY 42301
MLS# 93876Listed by: CENTURY 21 PRESTIGE - New
 $264,900Active4 beds 2 baths1,802 sq. ft.
$264,900Active4 beds 2 baths1,802 sq. ft.3820 Hillcrest Dr., Owensboro, KY 42303
MLS# 93869Listed by: MAVERICK REALTY, LLC - New
 $179,900Active3 beds 1 baths975 sq. ft.
$179,900Active3 beds 1 baths975 sq. ft.337 Wilder Dr, Owensboro, KY 42303
MLS# 93870Listed by: L. STEVE CASTLEN, REALTORS - New
 $205,000Active3 beds 2 baths840 sq. ft.
$205,000Active3 beds 2 baths840 sq. ft.2422 Boliver St, Owensboro, KY 42303
MLS# 93871Listed by: EXP REALTY, LLC - Open Sat, 10 to 11:30amNew
 $374,900Active3 beds 3 baths2,065 sq. ft.
$374,900Active3 beds 3 baths2,065 sq. ft.2541 Woodland Dr, Owensboro, KY 42301
MLS# 93864Listed by: BHG REALTY - New
 $124,900Active2 beds 1 baths864 sq. ft.
$124,900Active2 beds 1 baths864 sq. ft.717 Poindexter St, Owensboro, KY 42301
MLS# 93858Listed by: BHG REALTY
