1828 Mt. Vernon Drive, Owensboro, KY 42303
Local realty services provided by:ERA First Advantage Realty, Inc.
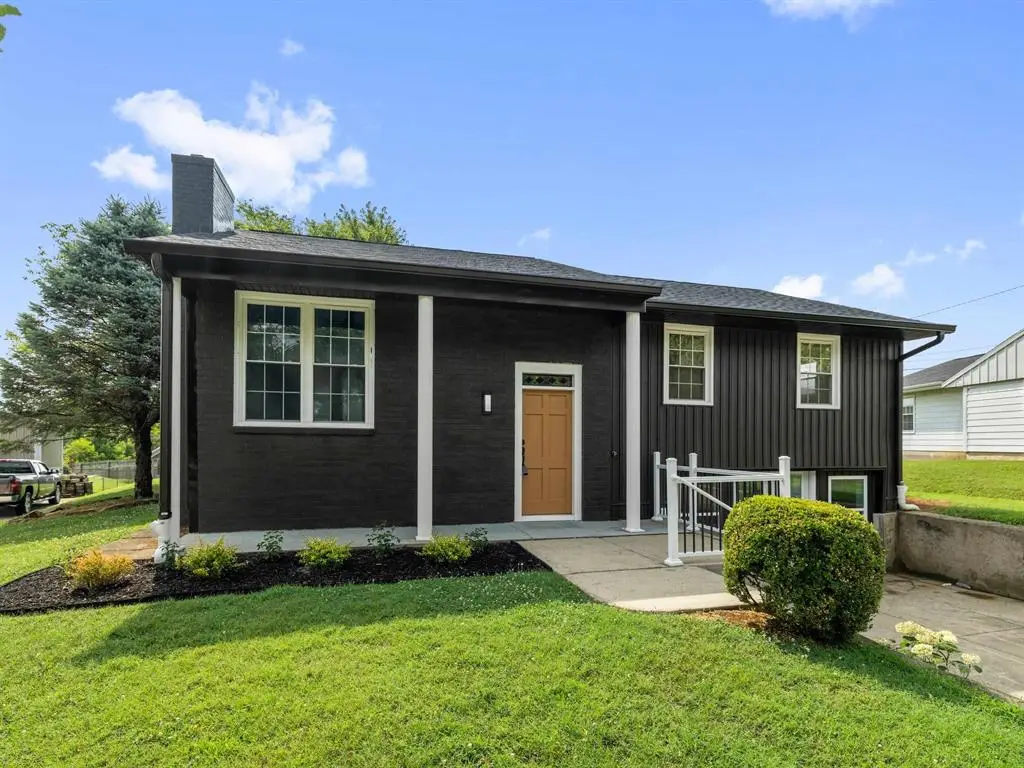
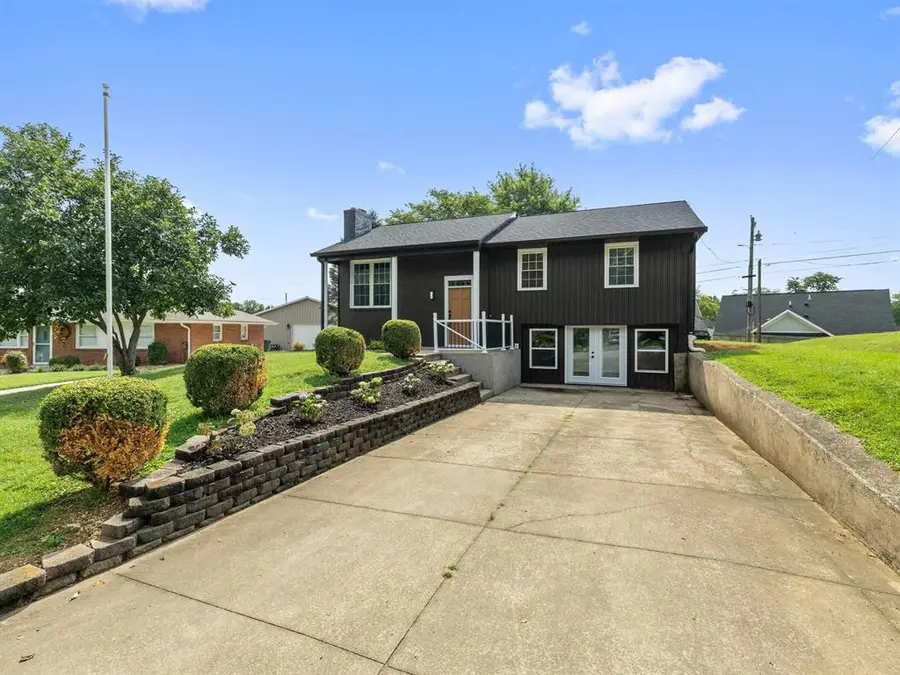
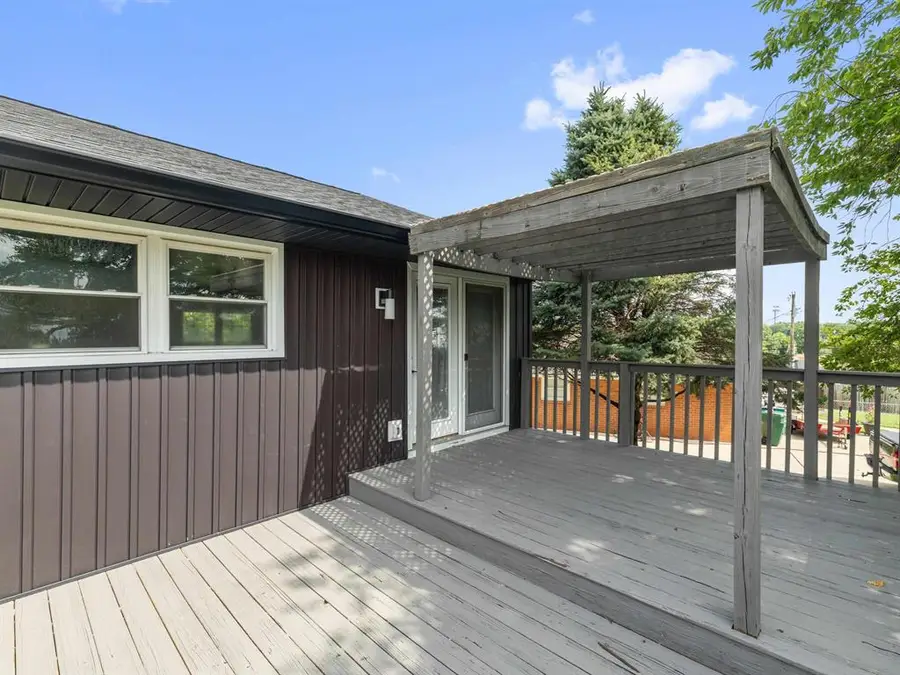
1828 Mt. Vernon Drive,Owensboro, KY 42303
$289,900
- 3 Beds
- 2 Baths
- 2,163 sq. ft.
- Single family
- Active
Listed by:tim merkley
Office:century 21 prestige
MLS#:92564
Source:KY_GORA
Price summary
- Price:$289,900
- Price per sq. ft.:$134.03
About this home
Completely transformed and now at a new lower price, ready for your story to begin! This beautifully reimagined home blends modern design with everyday comfort. An airy open-concept living, dining, and kitchen area sets the stage for gatherings, featuring two-tone cabinetry, quartz countertops with elegant veining, a black quartz sink, and a full suite of black stainless appliances. Upstairs offers three cozy bedrooms and a refreshed full bath. Downstairs, the fully finished basement provides incredible flexibility‹”two bonus rooms, a laundry, and a second bathroom surround a sprawling 24Á—20 living or game area with glossy black epoxy floors, oversized windows, and French doors for plenty of natural light. With a fresh $10,000 price drop , this move-in-ready home is perfectly located just minutes from schools, shops, and restaurants, making it an unbeatable value for today's buyers. 1-year home warranty included! Schedule your showing today!
Contact an agent
Home facts
- Year built:1963
- Listing Id #:92564
- Added:30 day(s) ago
- Updated:August 13, 2025 at 02:15 PM
Rooms and interior
- Bedrooms:3
- Total bathrooms:2
- Full bathrooms:2
- Living area:2,163 sq. ft.
Heating and cooling
- Heating:Forced Air, Gas
Structure and exterior
- Roof:Dimensional
- Year built:1963
- Building area:2,163 sq. ft.
Schools
- High school:DAVIESS COUNTY HIGH SCHOOL
- Middle school:COLLEGE VIEW MIDDLE SCHOOL
- Elementary school:Deer Park Elementary School
Utilities
- Water:County
- Sewer:Public Sewer
Finances and disclosures
- Price:$289,900
- Price per sq. ft.:$134.03
New listings near 1828 Mt. Vernon Drive
- New
 Listed by ERA$190,000Active4 beds 1 baths1,312 sq. ft.
Listed by ERA$190,000Active4 beds 1 baths1,312 sq. ft.3802 Jefferson Street, Owensboro, KY 42303
MLS# 202532250Listed by: ERA FIRST ADVANTAGE REALTY, INC - Open Sat, 1 to 2:30pmNew
 $399,900Active4 beds 3 baths2,514 sq. ft.
$399,900Active4 beds 3 baths2,514 sq. ft.2580 Palomino Pl, Owensboro, KY 42301
MLS# 92811Listed by: TRIPLE CROWN REALTY GROUP, LLC - New
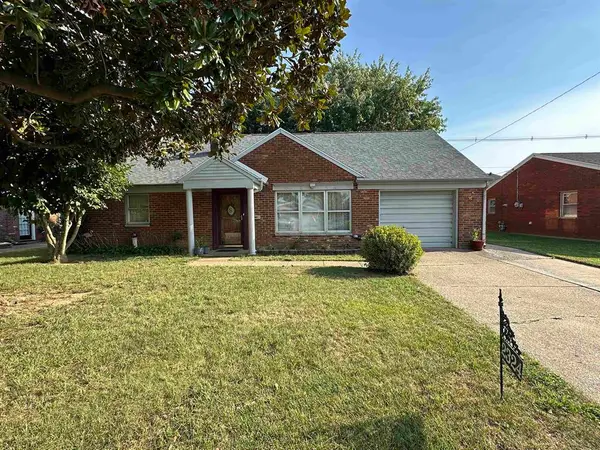 $224,900Active4 beds 2 baths2,018 sq. ft.
$224,900Active4 beds 2 baths2,018 sq. ft.2324 Middleground Dr, Owensboro, KY 42301
MLS# 92812Listed by: EXP REALTY - New
 $549,500Active5 beds 3 baths4,274 sq. ft.
$549,500Active5 beds 3 baths4,274 sq. ft.1247 Laurel Drive, Owensboro, KY 42303
MLS# 92809Listed by: L. STEVE CASTLEN, REALTORS - New
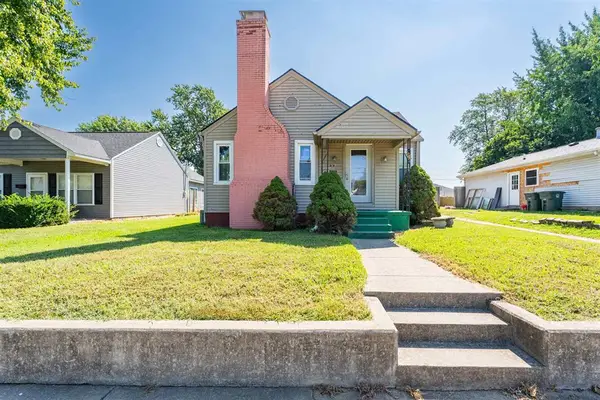 $195,000Active3 beds 1 baths972 sq. ft.
$195,000Active3 beds 1 baths972 sq. ft.807 Walnut St, Owensboro, KY 42301
MLS# 92806Listed by: GREATER OWENSBORO REALTY COMPANY - New
 $220,000Active2 beds 2 baths1,022 sq. ft.
$220,000Active2 beds 2 baths1,022 sq. ft.921 W 1st Street, Owensboro, KY 42303-0687
MLS# 92800Listed by: KELLER WILLIAMS ELITE - New
 $299,900Active4 beds 2 baths2,066 sq. ft.
$299,900Active4 beds 2 baths2,066 sq. ft.2701 Reid Rd, Owensboro, KY 42303
MLS# 92797Listed by: BHG REALTY - New
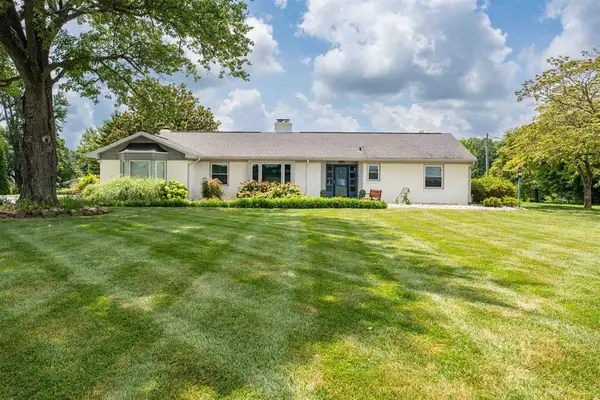 $469,900Active4 beds 3 baths4,046 sq. ft.
$469,900Active4 beds 3 baths4,046 sq. ft.6208 Hwy 144, Owensboro, KY 42303
MLS# 92798Listed by: EXP REALTY - Open Sat, 10:30am to 12pmNew
 $304,900Active5 beds 3 baths2,128 sq. ft.
$304,900Active5 beds 3 baths2,128 sq. ft.2957 Summer Point Court, Owensboro, KY 42303
MLS# 92795Listed by: BHG REALTY - New
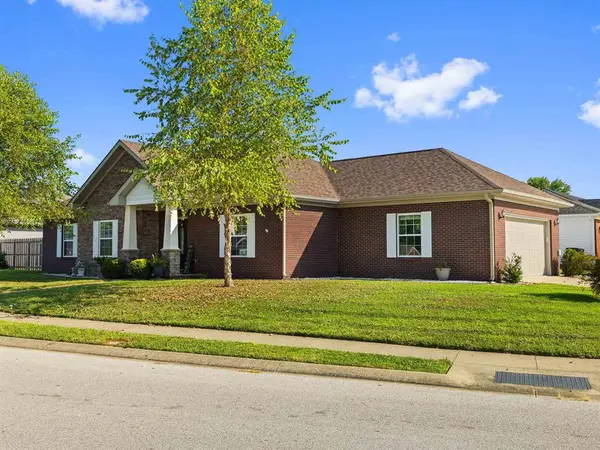 $299,900Active3 beds 2 baths1,754 sq. ft.
$299,900Active3 beds 2 baths1,754 sq. ft.5060 Diamond Drive, Owensboro, KY 42303
MLS# 92796Listed by: RE/MAX PROFESSIONAL REALTY GROUP
