201 St Ann Street Suite 3B, Owensboro, KY 42303
Local realty services provided by:ERA First Advantage Realty, Inc.
201 St Ann Street Suite 3B,Owensboro, KY 42303
$539,500
- 3 Beds
- 3 Baths
- 2,033 sq. ft.
- Condominium
- Active
Listed by: tyler shookman
Office: l. steve castlen, realtors
MLS#:93421
Source:KY_GORA
Price summary
- Price:$539,500
- Price per sq. ft.:$265.37
- Monthly HOA dues:$300
About this home
This mesmerizing residence represents the pinnacle of upscale Owensboro living! Graced with purposeful attention to detail, this luxury condo boasts endless comforts meticulously selected to enhance your living experience from the inside out. The expansive windows capture the natural light while allowing striking views of the downtown landscape. The chef-worthy kitchen effortlessly flows into the dining and living areas, offering an open concept layout. The primary bedroom is a true oasis that emulates a luxurious hotel suite. There is an office / flex space that could be used as a 3rd bedroom. This condo is ideally positioned to enjoy the close proximity to downtown amenities. The impressive rooftop patio offers enhanced gathering and entertaining space, extending the ultimate downtown experience to the outdoors. Enjoy some of the best sunsets over the Ohio River! Now is the time to buy in downtown Owensboro!
Contact an agent
Home facts
- Year built:2014
- Listing ID #:93421
- Added:107 day(s) ago
- Updated:February 11, 2026 at 03:12 PM
Rooms and interior
- Bedrooms:3
- Total bathrooms:3
- Full bathrooms:2
- Half bathrooms:1
- Living area:2,033 sq. ft.
Heating and cooling
- Cooling:Central Electric
- Heating:Forced Air, Gas
Structure and exterior
- Year built:2014
- Building area:2,033 sq. ft.
Schools
- High school:OWENSBORO HIGH SCHOOL
- Middle school:Owensboro Middle School
- Elementary school:Estes Elementary School
Utilities
- Water:Public
- Sewer:Public Sewer
Finances and disclosures
- Price:$539,500
- Price per sq. ft.:$265.37
New listings near 201 St Ann Street Suite 3B
- New
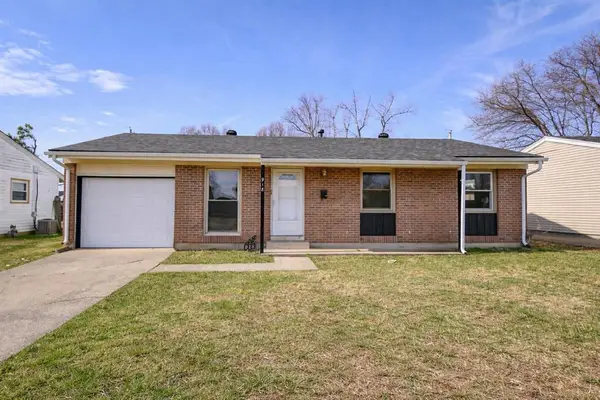 $169,900Active3 beds 1 baths1,262 sq. ft.
$169,900Active3 beds 1 baths1,262 sq. ft.918 Marianna Drive, Owensboro, KY 42301-1635
MLS# 94086Listed by: ROSE REALTY - New
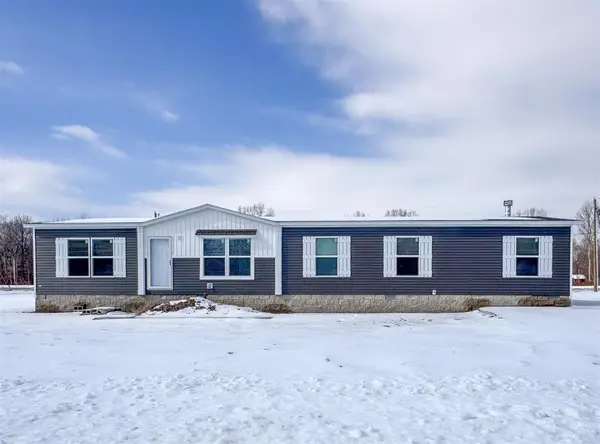 $279,900Active4 beds 2 baths1,790 sq. ft.
$279,900Active4 beds 2 baths1,790 sq. ft.5102 Sturbridge Pl, Owensboro, KY 42303
MLS# 94084Listed by: KELLER WILLIAMS ELITE - New
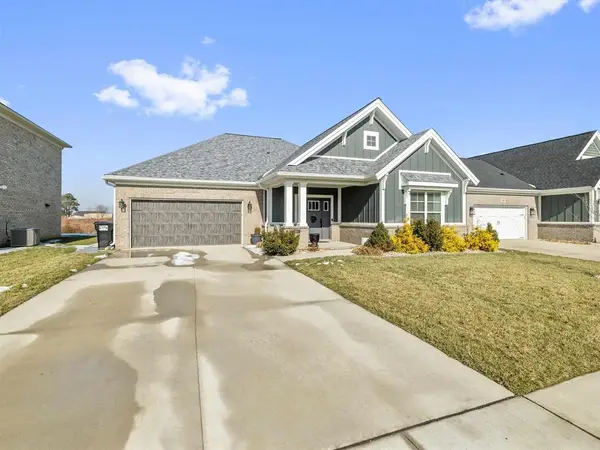 $349,500Active3 beds 2 baths1,939 sq. ft.
$349,500Active3 beds 2 baths1,939 sq. ft.3857 Brookfield Dr, Owensboro, KY 42303
MLS# 94085Listed by: L. STEVE CASTLEN, REALTORS - Open Sat, 11am to 12pmNew
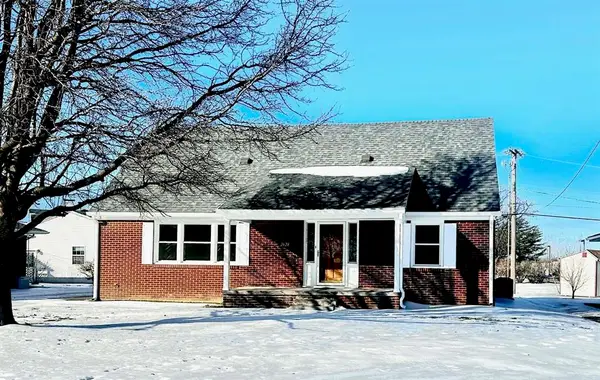 $289,500Active4 beds 2 baths1,806 sq. ft.
$289,500Active4 beds 2 baths1,806 sq. ft.2628 St Ann St, Owensboro, KY 42303
MLS# 94075Listed by: L. STEVE CASTLEN, REALTORS - New
 $349,900Active3 beds 2 baths1,858 sq. ft.
$349,900Active3 beds 2 baths1,858 sq. ft.4114 Golden Maple Ct., Owensboro, KY 42303
MLS# 94082Listed by: GREATER OWENSBORO REALTY COMPA  $109,000Active1 Acres
$109,000Active1 Acres0 Thruston Dermont Road (Tract#3), Owensboro, KY 42303
MLS# 93493Listed by: KELLER WILLIAMS ELITE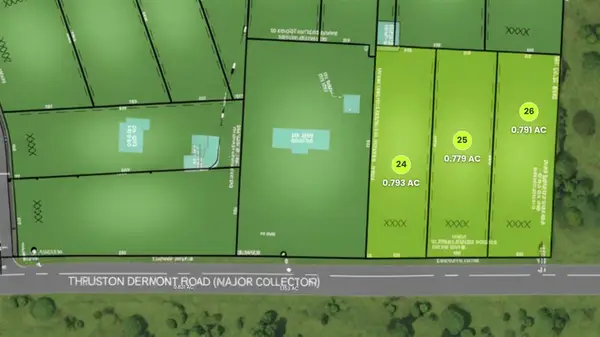 $109,000Active1 Acres
$109,000Active1 Acres1 Thruston Dermont Road (Tract#2), Owensboro, KY 42303
MLS# 93494Listed by: KELLER WILLIAMS ELITE- New
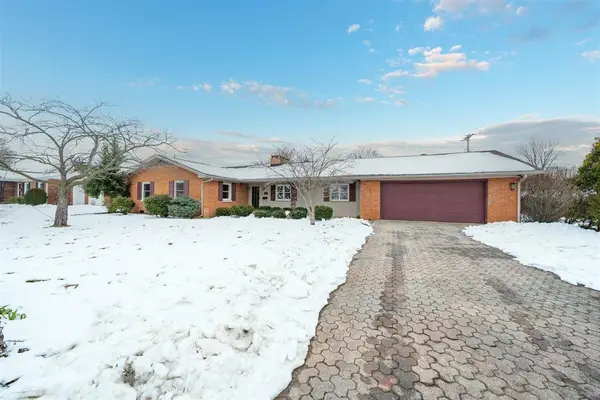 $339,900Active3 beds 3 baths2,682 sq. ft.
$339,900Active3 beds 3 baths2,682 sq. ft.2429 Spencer Dr., Owensboro, KY 42301-0000
MLS# 94070Listed by: SUPREME DREAM REALTY, LLC - Open Sat, 12:30 to 2pmNew
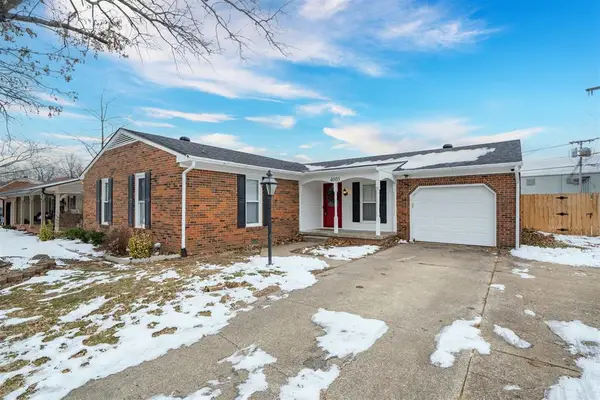 $270,000Active3 beds 2 baths1,650 sq. ft.
$270,000Active3 beds 2 baths1,650 sq. ft.4005 Kensington Pl, Owensboro, KY 42301
MLS# 94067Listed by: GREATER OWENSBORO REALTY COMPA - New
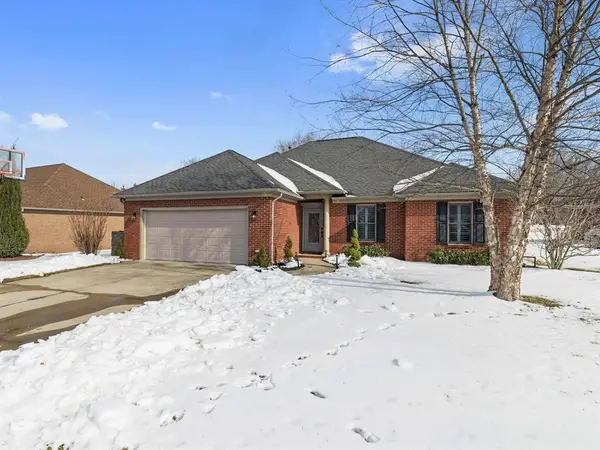 $419,500Active4 beds 3 baths2,053 sq. ft.
$419,500Active4 beds 3 baths2,053 sq. ft.2927 Waterside Way, Owensboro, KY 42303
MLS# 94066Listed by: L. STEVE CASTLEN, REALTORS

