2064 Pebble Wood Drive, Owensboro, KY 42303
Local realty services provided by:ERA First Advantage Realty, Inc.
2064 Pebble Wood Drive,Owensboro, KY 42303
$319,900
- 3 Beds
- 2 Baths
- 1,724 sq. ft.
- Single family
- Active
Listed by: angela clark
Office: tony clark, realtors
MLS#:93402
Source:KY_GORA
Price summary
- Price:$319,900
- Price per sq. ft.:$185.56
- Monthly HOA dues:$18.75
About this home
Located just off of Old Hartford Road in southeast Owensboro, surrounded by farmland, this peaceful, country-like setting is the ideal place to call home! The Teton floorplan features over 1700 sq ft of living. 3 bedrooms. 2 full baths. You'll love the natural cabinetry, the upgraded granite countertops, tile backsplash. Kitchen island with undermount sink has generous serving and entertaining countertops too. You'll love the open Great Room, with an abundance of windows to enjoy the scenic views of nature. 2064 Pebble Wood Drive features luxury vinyl plank flooring, a separate laundry room, separate drop zone and walk-in pantry, AND its home smart-wired technology! Outside you'll enjoy evening from the covered rear patio. Priced $14,000 below the price of new! This is a timely value. Act quickly.
Contact an agent
Home facts
- Year built:2023
- Listing ID #:93402
- Added:110 day(s) ago
- Updated:February 11, 2026 at 03:12 PM
Rooms and interior
- Bedrooms:3
- Total bathrooms:2
- Full bathrooms:2
- Living area:1,724 sq. ft.
Heating and cooling
- Cooling:Central Electric
- Heating:Forced Air, Gas
Structure and exterior
- Roof:Dimensional
- Year built:2023
- Building area:1,724 sq. ft.
Schools
- High school:DAVIESS COUNTY HIGH SCHOOL
- Middle school:College View Middle School
- Elementary school:Country Heights Elementary Schoo
Utilities
- Water:Public
- Sewer:Public Sewer
Finances and disclosures
- Price:$319,900
- Price per sq. ft.:$185.56
New listings near 2064 Pebble Wood Drive
- New
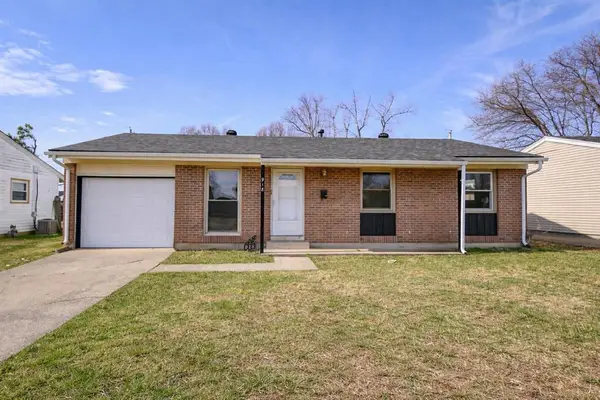 $169,900Active3 beds 1 baths1,262 sq. ft.
$169,900Active3 beds 1 baths1,262 sq. ft.918 Marianna Drive, Owensboro, KY 42301-1635
MLS# 94086Listed by: ROSE REALTY - New
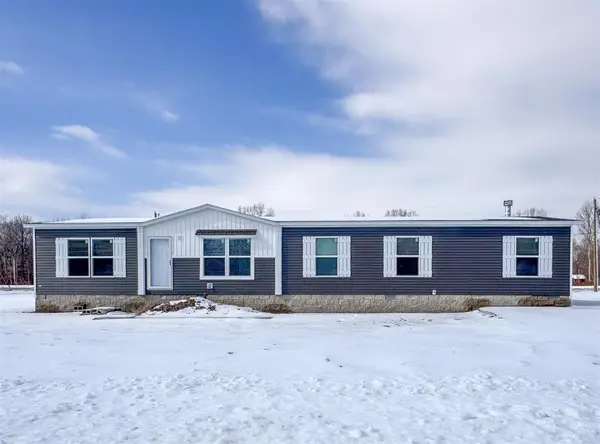 $279,900Active4 beds 2 baths1,790 sq. ft.
$279,900Active4 beds 2 baths1,790 sq. ft.5102 Sturbridge Pl, Owensboro, KY 42303
MLS# 94084Listed by: KELLER WILLIAMS ELITE - New
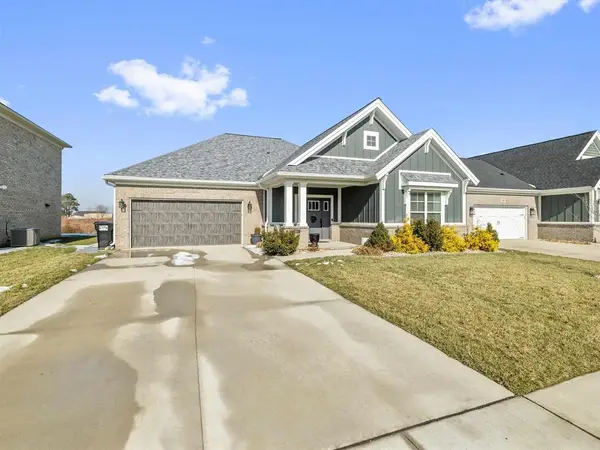 $349,500Active3 beds 2 baths1,939 sq. ft.
$349,500Active3 beds 2 baths1,939 sq. ft.3857 Brookfield Dr, Owensboro, KY 42303
MLS# 94085Listed by: L. STEVE CASTLEN, REALTORS - Open Sat, 11am to 12pmNew
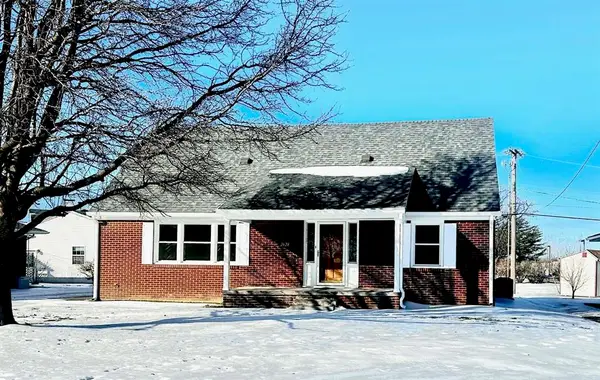 $289,500Active4 beds 2 baths1,806 sq. ft.
$289,500Active4 beds 2 baths1,806 sq. ft.2628 St Ann St, Owensboro, KY 42303
MLS# 94075Listed by: L. STEVE CASTLEN, REALTORS - New
 $349,900Active3 beds 2 baths1,858 sq. ft.
$349,900Active3 beds 2 baths1,858 sq. ft.4114 Golden Maple Ct., Owensboro, KY 42303
MLS# 94082Listed by: GREATER OWENSBORO REALTY COMPA  $109,000Active1 Acres
$109,000Active1 Acres0 Thruston Dermont Road (Tract#3), Owensboro, KY 42303
MLS# 93493Listed by: KELLER WILLIAMS ELITE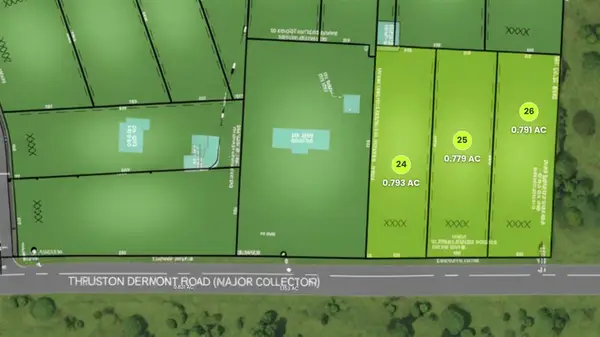 $109,000Active1 Acres
$109,000Active1 Acres1 Thruston Dermont Road (Tract#2), Owensboro, KY 42303
MLS# 93494Listed by: KELLER WILLIAMS ELITE- New
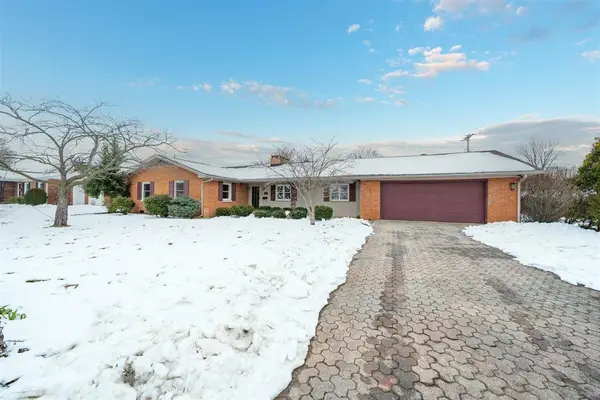 $339,900Active3 beds 3 baths2,682 sq. ft.
$339,900Active3 beds 3 baths2,682 sq. ft.2429 Spencer Dr., Owensboro, KY 42301-0000
MLS# 94070Listed by: SUPREME DREAM REALTY, LLC - Open Sat, 12:30 to 2pmNew
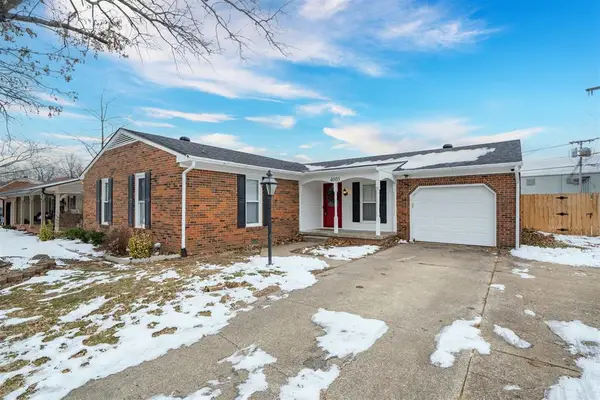 $270,000Active3 beds 2 baths1,650 sq. ft.
$270,000Active3 beds 2 baths1,650 sq. ft.4005 Kensington Pl, Owensboro, KY 42301
MLS# 94067Listed by: GREATER OWENSBORO REALTY COMPA - New
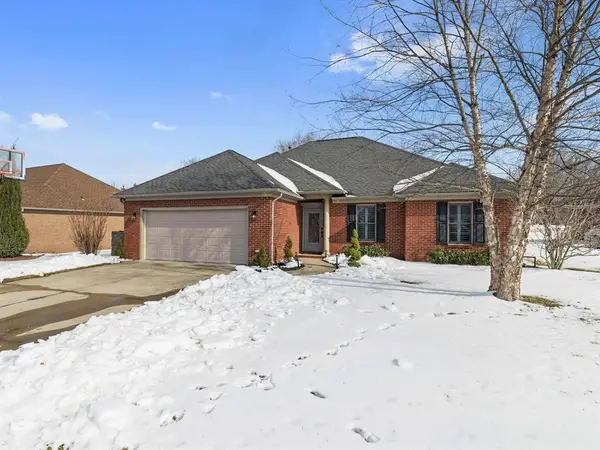 $419,500Active4 beds 3 baths2,053 sq. ft.
$419,500Active4 beds 3 baths2,053 sq. ft.2927 Waterside Way, Owensboro, KY 42303
MLS# 94066Listed by: L. STEVE CASTLEN, REALTORS

