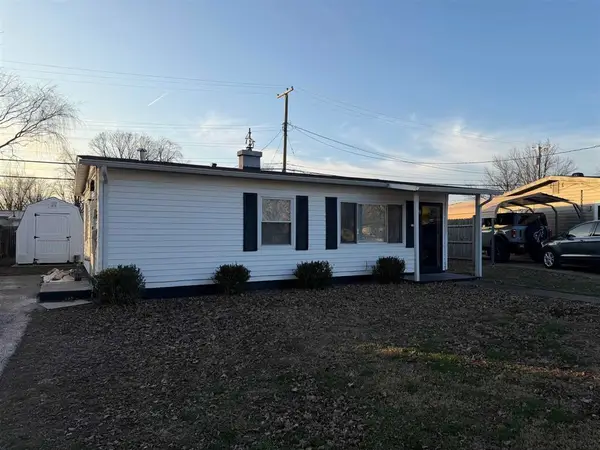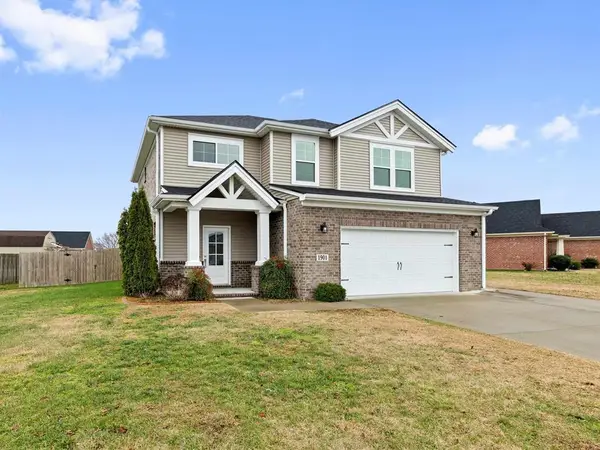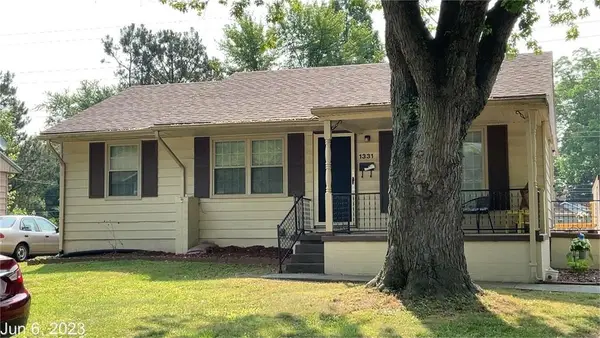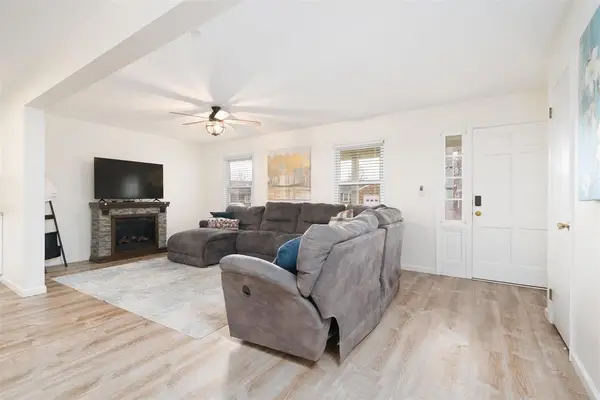2097 Pebble Wood Drive, Owensboro, KY 42303
Local realty services provided by:ERA First Advantage Realty, Inc.
2097 Pebble Wood Drive,Owensboro, KY 42303
$376,800
- 4 Beds
- 3 Baths
- 2,151 sq. ft.
- Single family
- Pending
Listed by: j & k group at exp
Office: exp realty, llc.
MLS#:92988
Source:KY_GORA
Price summary
- Price:$376,800
- Price per sq. ft.:$175.17
- Monthly HOA dues:$18.75
About this home
An excellent construction team from architect to interiors ensured that this home flows with added features for luxurious and practical living. 4 en-suite bedrooms, plenty of light, sparkling pool and stunning forest views. The streamlined kitchen boasts high-end appliances and a built-in coffee machine and breakfast bar. Home automation and audio, with underfloor heating throughout.
An inter-leading garage with additional space for golf cart. The main entrance has an attractive feature wall and water feature. The asking price is VAT inclusive = no transfer duty on purchase. The 'Field of Dreams" is situated close by with tennis courts and golf driving range. Horse riding is also available to explore the estate, together with organised hike and canoe trips on the Noetzie River. Stunning rural living with ultimate security, and yet within easy access of Pezula Golf Club, Hotel and world-class Spa, gym and pool.
Contact an agent
Home facts
- Year built:2025
- Listing ID #:92988
- Added:108 day(s) ago
- Updated:December 22, 2025 at 04:26 PM
Rooms and interior
- Bedrooms:4
- Total bathrooms:3
- Full bathrooms:2
- Half bathrooms:1
- Living area:2,151 sq. ft.
Heating and cooling
- Heating:Forced Air, Gas
Structure and exterior
- Roof:Dimensional
- Year built:2025
- Building area:2,151 sq. ft.
Schools
- High school:DAVIESS COUNTY HIGH SCHOOL
- Middle school:DAVIESS COUNTY MIDDLE SCHOOL
- Elementary school:Country Heights Elementary Schoo
Utilities
- Water:Public
- Sewer:Public Sewer
Finances and disclosures
- Price:$376,800
- Price per sq. ft.:$175.17
New listings near 2097 Pebble Wood Drive
- New
 $324,000Active3 beds 2 baths2,400 sq. ft.
$324,000Active3 beds 2 baths2,400 sq. ft.1424 College Drive, Owensboro, KY 42301
MLS# 93803Listed by: HARTZ REAL ESTATE, LLC. - New
 $149,900Active4 beds 1 baths1,055 sq. ft.
$149,900Active4 beds 1 baths1,055 sq. ft.610 Dornell Street, Owensboro, KY 42301
MLS# 93804Listed by: L. STEVE CASTLEN, REALTORS - New
 $129,900Active3 beds 1 baths800 sq. ft.
$129,900Active3 beds 1 baths800 sq. ft.737 Jed Place, Owensboro, KY 42301
MLS# 93805Listed by: L. STEVE CASTLEN, REALTORS - New
 $345,000Active4 beds 3 baths2,182 sq. ft.
$345,000Active4 beds 3 baths2,182 sq. ft.1901 Whispering Meadows Dr, Owensboro, KY 42301
MLS# 93799Listed by: L. STEVE CASTLEN, REALTORS - New
 $214,900Active3 beds 2 baths1,409 sq. ft.
$214,900Active3 beds 2 baths1,409 sq. ft.1331 Gilbert Lane, Owensboro, KY 42303
MLS# 93798Listed by: RISNER & ASSOCIATES REALTY, INC. - New
 $264,900Active3 beds 3 baths1,471 sq. ft.
$264,900Active3 beds 3 baths1,471 sq. ft.3521 Queens Way, Owensboro, KY 42301
MLS# 93794Listed by: SUPREME DREAM REALTY, LLC - New
 $489,900Active4 beds 3 baths2,515 sq. ft.
$489,900Active4 beds 3 baths2,515 sq. ft.6427 Ridge Brook Cove, Owensboro, KY 42301
MLS# 93790Listed by: BHG REALTY - New
 $99,000Active1.63 Acres
$99,000Active1.63 Acres6201 Kentucky 405, Owensboro, KY 42303
MLS# 93785Listed by: BHG REALTY - New
 $259,000Active3 beds 2 baths1,595 sq. ft.
$259,000Active3 beds 2 baths1,595 sq. ft.2623 Secretariat Dr, Owensboro, KY 42301
MLS# 93786Listed by: TRIPLE CROWN REALTY GROUP, LLC  $129,900Pending2 beds 1 baths676 sq. ft.
$129,900Pending2 beds 1 baths676 sq. ft.1723 Burdette Court, Owensboro, KY 42301
MLS# 93787Listed by: GREATER OWENSBORO REALTY COMPANY
