212 Rudy Rd., Owensboro, KY 42301
Local realty services provided by:ERA First Advantage Realty, Inc.
212 Rudy Rd.,Owensboro, KY 42301
$699,000
- 4 Beds
- 3 Baths
- 4,284 sq. ft.
- Single family
- Pending
Listed by: hope margelot
Office: risner & associates realty, inc.
MLS#:92332
Source:KY_GORA
Price summary
- Price:$699,000
- Price per sq. ft.:$163.17
About this home
*HUGE PRICE IMPROVEMENT $699,000* A rare find right off HWY 60 W – Where Park Like Settings Meets Custom Luxury! Welcome to your private retreat on 2.44 beautifully landscaped acres complete with a 1/4 acre stocked pond, dock, and over 4,200 sq. ft. of custom craftsmanship. This 4-bedroom, 3-bath home is filled with natural light, 9 ft ceilings with recessed lighting, and floor-to-ceiling tempered glass windows that bring the outdoors in. A wonderful opportunity to own a beautiful home in a serene setting just minutes from town. The gourmet kitchen is a chef’s dream with granite countertops, soft-close cabinetry built by the Amish, double ovens, 5-burner gas cooktop, sleek KitchenAid appliances and a walk-in pantry. Cozy up by the gas fireplace or unwind in the spa-style primary suite all located on the main level. Engineered hardwood floors, a full walkout basement with etched concrete, and energy-efficient upgrades including high-grade insulation and a Rinnai tankless water heater that adds substance and offers lower utility bills. Enjoy the morning views with coffee on the maintenance-free Trex deck or evenings on the covered back porch. This is a very rare location with space to relax and room to entertain! Experience the perfect blend of space, style, and tranquility...just waiting for you! Schedule your private showing today!
Contact an agent
Home facts
- Year built:2015
- Listing ID #:92332
- Added:188 day(s) ago
- Updated:December 17, 2025 at 12:15 PM
Rooms and interior
- Bedrooms:4
- Total bathrooms:3
- Full bathrooms:3
- Living area:4,284 sq. ft.
Heating and cooling
- Cooling:Central Electric
- Heating:Forced Air, Gas
Structure and exterior
- Roof:Dimensional
- Year built:2015
- Building area:4,284 sq. ft.
Schools
- High school:APOLLO HIGH SCHOOL
- Middle school:COLLEGE VIEW MIDDLE SCHOOL
- Elementary school:Audubon Elementary School
Utilities
- Water:Public
- Sewer:Septic Tank
Finances and disclosures
- Price:$699,000
- Price per sq. ft.:$163.17
New listings near 212 Rudy Rd.
- New
 $99,000Active1.63 Acres
$99,000Active1.63 Acres6201 Kentucky 405, Owensboro, KY 42303
MLS# 93785Listed by: BHG REALTY - New
 $259,000Active3 beds 2 baths1,595 sq. ft.
$259,000Active3 beds 2 baths1,595 sq. ft.2623 Secretariat Dr, Owensboro, KY 42301
MLS# 93786Listed by: TRIPLE CROWN REALTY GROUP, LLC - Open Sat, 12 to 1pmNew
 $129,900Active2 beds 1 baths676 sq. ft.
$129,900Active2 beds 1 baths676 sq. ft.1723 Burdette Court, Owensboro, KY 42301
MLS# 93787Listed by: GREATER OWENSBORO REALTY COMPANY - New
 $242,000Active3 beds 2 baths1,352 sq. ft.
$242,000Active3 beds 2 baths1,352 sq. ft.3624 Legacy Run, Owensboro, KY 42301
MLS# 93780Listed by: L. STEVE CASTLEN, REALTORS - New
 $169,900Active3 beds 1 baths984 sq. ft.
$169,900Active3 beds 1 baths984 sq. ft.3116 Allen Street, Owensboro, KY 42303
MLS# 93781Listed by: REAL BROKER, LLC - New
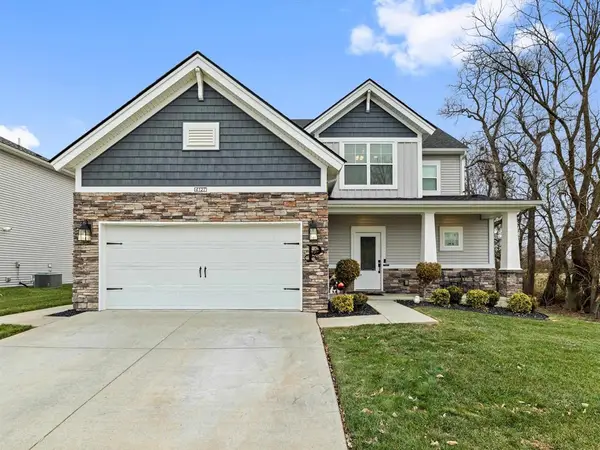 $429,900Active4 beds 3 baths2,700 sq. ft.
$429,900Active4 beds 3 baths2,700 sq. ft.4127 Red Clover Drive, Owensboro, KY 42303
MLS# 93779Listed by: EPIC REALTY - New
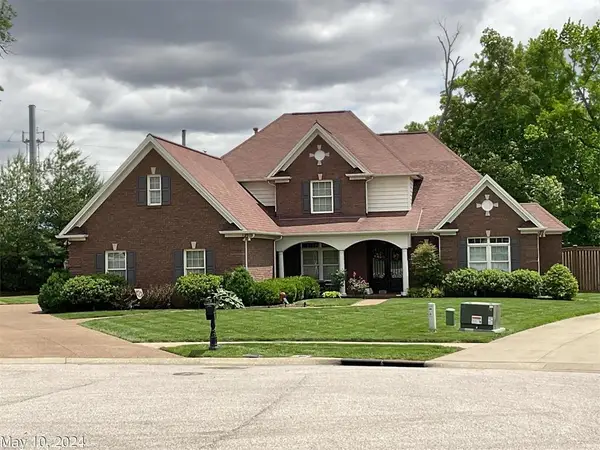 $725,000Active4 beds 3 baths3,381 sq. ft.
$725,000Active4 beds 3 baths3,381 sq. ft.3130 Forest Edge Cove, Owensboro, KY 42303
MLS# 93778Listed by: L. STEVE CASTLEN, REALTORS - New
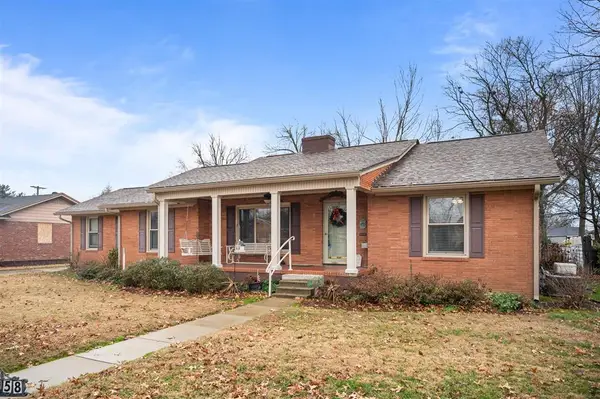 $399,900Active3 beds 2 baths2,255 sq. ft.
$399,900Active3 beds 2 baths2,255 sq. ft.2158 S Stratford Drive, Owensboro, KY 42301
MLS# 93775Listed by: RE/MAX PROFESSIONAL REALTY GROUP - New
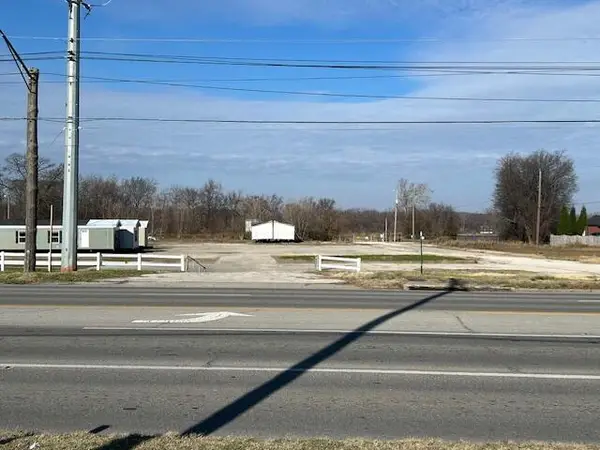 $479,000Active2.46 Acres
$479,000Active2.46 Acres2929 E 4th Street, Owensboro, KY 42303
MLS# 638626Listed by: KOOGLER-EYRE REALTORS - New
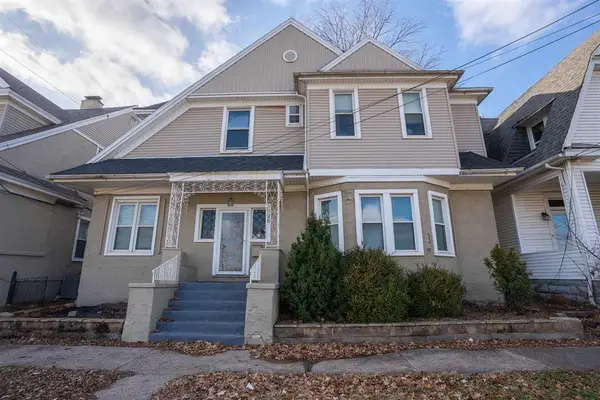 $199,900Active4 beds 2 baths2,216 sq. ft.
$199,900Active4 beds 2 baths2,216 sq. ft.326 Clay St, Owensboro, KY 42303
MLS# 93773Listed by: KELLER WILLIAMS ELITE
