2128 Pebble Wood Drive, Owensboro, KY 42303
Local realty services provided by:ERA First Advantage Realty, Inc.
2128 Pebble Wood Drive,Owensboro, KY 42303
$399,900
- 4 Beds
- 3 Baths
- 2,646 sq. ft.
- Single family
- Pending
Listed by: karen gross
Office: re/max professional realty gro
MLS#:94017
Source:KY_GORA
Price summary
- Price:$399,900
- Price per sq. ft.:$151.13
- Monthly HOA dues:$18.75
About this home
Wowza! Look at this new price for a 2024 build in Pebble Wood. Main Floor Master + other upgrades. Don't miss this opportunity! This newer build 2024 home offers the ease of like-new construction without the wait. Upgraded and move-in ready, this property gives you all the benefits of a recent build plus the convenience of amenities already in place. The open-concept layout features 4 bedrooms, 2.5 bathrooms, and over 2,600 square feet, including a first-floor primary suite. A gas fireplace, tile backsplash, and LED lighting throughout add style and efficiency, while smart details like the garage bump-out and attic storage access from inside give you the extra room you need. Outside, you’ll find a huge, level backyard with a brand-new privacy fence, dual gates, and an extended patio perfect for entertaining. Extra exterior outlets make holiday decorating or outdoor fun a breeze, plus a storage shed. Built with Jagoe’s energy-efficient features, this home offers lower utility costs and less maintenance, so you can simply move in and enjoy. Skip the building process, skip the delays; this home is ready for its new owner today!
Contact an agent
Home facts
- Year built:2024
- Listing ID #:94017
- Added:198 day(s) ago
- Updated:February 10, 2026 at 10:12 AM
Rooms and interior
- Bedrooms:4
- Total bathrooms:3
- Full bathrooms:2
- Half bathrooms:1
- Living area:2,646 sq. ft.
Heating and cooling
- Cooling:Central Electric
- Heating:Forced Air, Gas
Structure and exterior
- Roof:Dimensional
- Year built:2024
- Building area:2,646 sq. ft.
Schools
- High school:DAVIESS COUNTY HIGH SCHOOL
- Middle school:College View Middle School
- Elementary school:Country Heights Elementary Schoo
Utilities
- Water:Public
- Sewer:Public Sewer
Finances and disclosures
- Price:$399,900
- Price per sq. ft.:$151.13
New listings near 2128 Pebble Wood Drive
- New
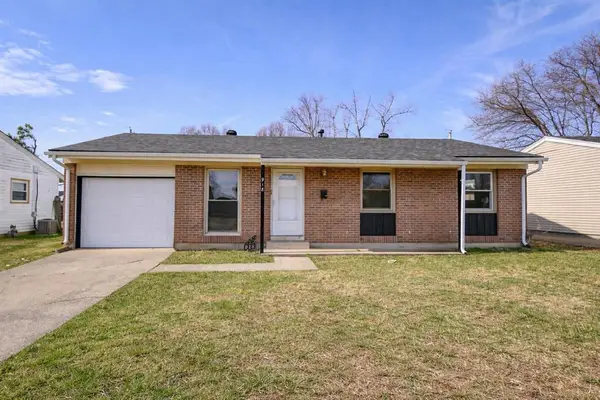 $169,900Active3 beds 1 baths1,262 sq. ft.
$169,900Active3 beds 1 baths1,262 sq. ft.918 Marianna Drive, Owensboro, KY 42301-1635
MLS# 94086Listed by: ROSE REALTY - New
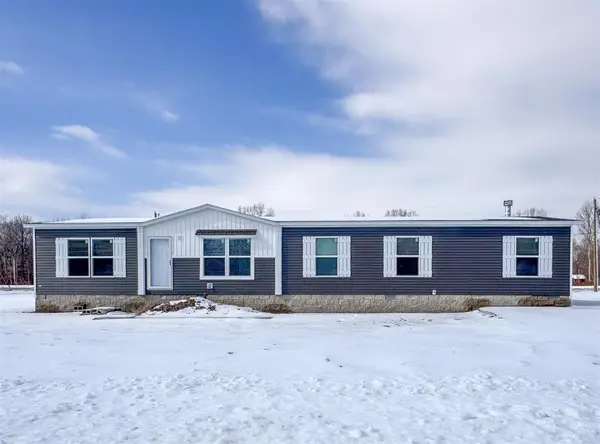 $279,900Active4 beds 2 baths1,790 sq. ft.
$279,900Active4 beds 2 baths1,790 sq. ft.5102 Sturbridge Pl, Owensboro, KY 42303
MLS# 94084Listed by: KELLER WILLIAMS ELITE - New
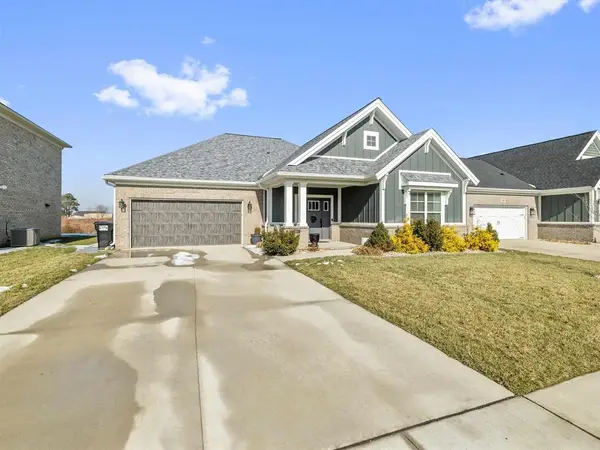 $349,500Active3 beds 2 baths1,939 sq. ft.
$349,500Active3 beds 2 baths1,939 sq. ft.3857 Brookfield Dr, Owensboro, KY 42303
MLS# 94085Listed by: L. STEVE CASTLEN, REALTORS - Open Sat, 11am to 12pmNew
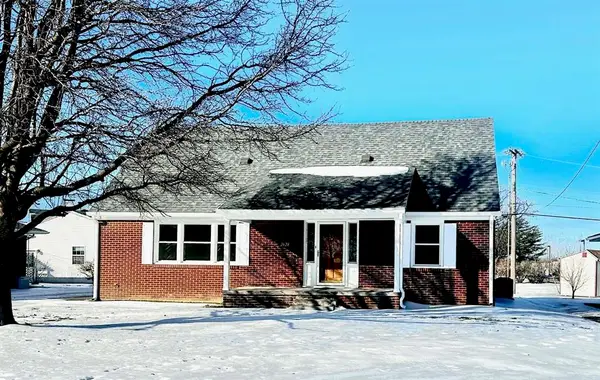 $289,500Active4 beds 2 baths1,806 sq. ft.
$289,500Active4 beds 2 baths1,806 sq. ft.2628 St Ann St, Owensboro, KY 42303
MLS# 94075Listed by: L. STEVE CASTLEN, REALTORS - New
 $349,900Active3 beds 2 baths1,858 sq. ft.
$349,900Active3 beds 2 baths1,858 sq. ft.4114 Golden Maple Ct., Owensboro, KY 42303
MLS# 94082Listed by: GREATER OWENSBORO REALTY COMPA  $109,000Active1 Acres
$109,000Active1 Acres0 Thruston Dermont Road (Tract#3), Owensboro, KY 42303
MLS# 93493Listed by: KELLER WILLIAMS ELITE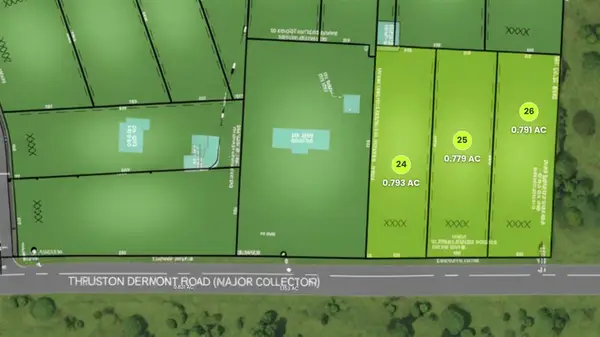 $109,000Active1 Acres
$109,000Active1 Acres1 Thruston Dermont Road (Tract#2), Owensboro, KY 42303
MLS# 93494Listed by: KELLER WILLIAMS ELITE- New
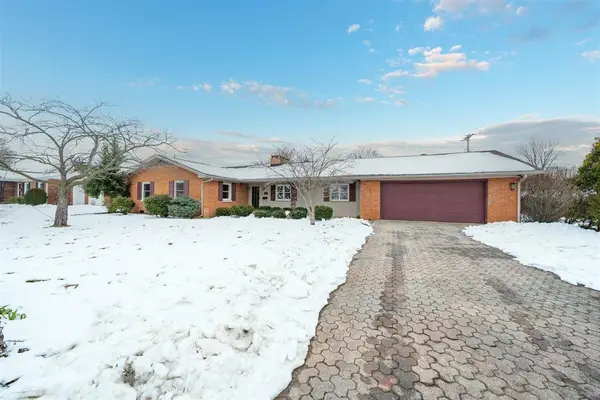 $339,900Active3 beds 3 baths2,682 sq. ft.
$339,900Active3 beds 3 baths2,682 sq. ft.2429 Spencer Dr., Owensboro, KY 42301-0000
MLS# 94070Listed by: SUPREME DREAM REALTY, LLC - Open Sat, 12:30 to 2pmNew
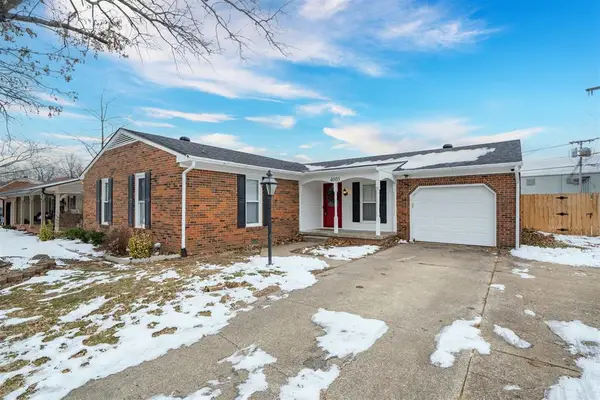 $270,000Active3 beds 2 baths1,650 sq. ft.
$270,000Active3 beds 2 baths1,650 sq. ft.4005 Kensington Pl, Owensboro, KY 42301
MLS# 94067Listed by: GREATER OWENSBORO REALTY COMPA - New
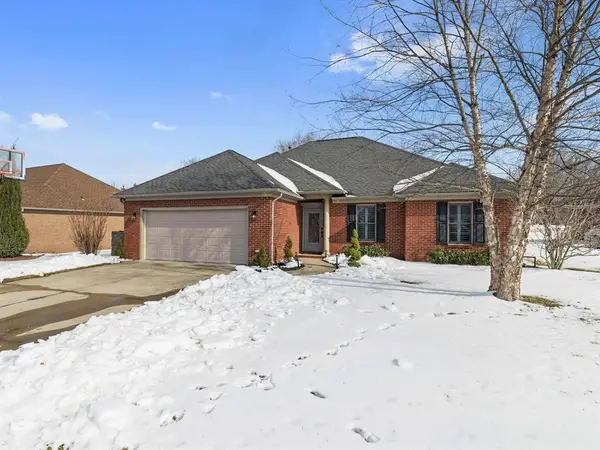 $419,500Active4 beds 3 baths2,053 sq. ft.
$419,500Active4 beds 3 baths2,053 sq. ft.2927 Waterside Way, Owensboro, KY 42303
MLS# 94066Listed by: L. STEVE CASTLEN, REALTORS

