2214 McConnell Ave, Owensboro, KY 42303
Local realty services provided by:ERA First Advantage Realty, Inc.
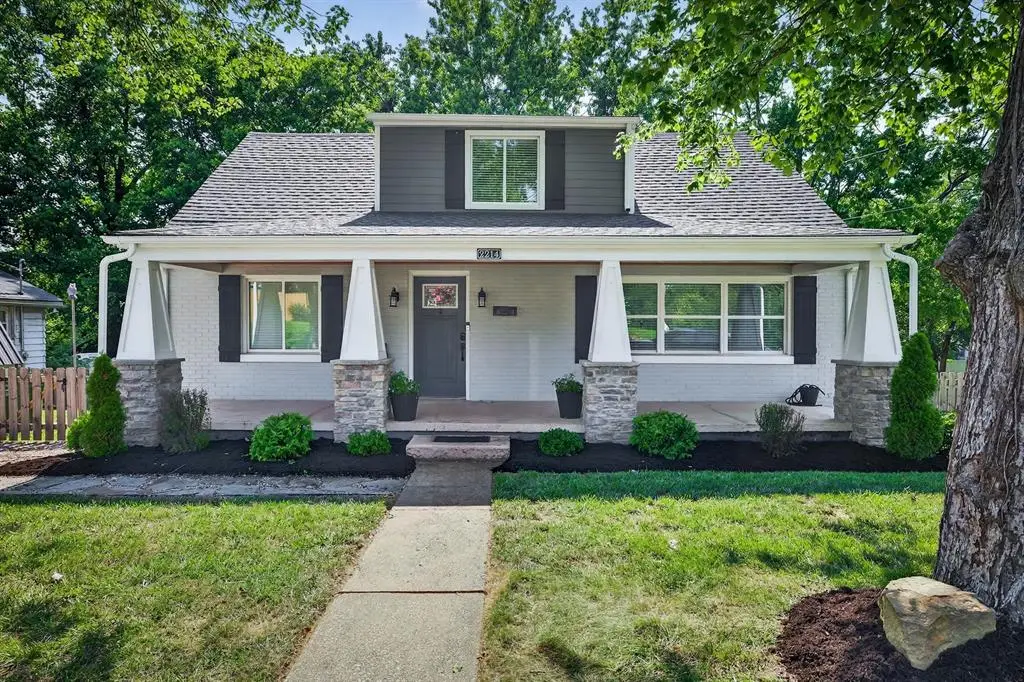
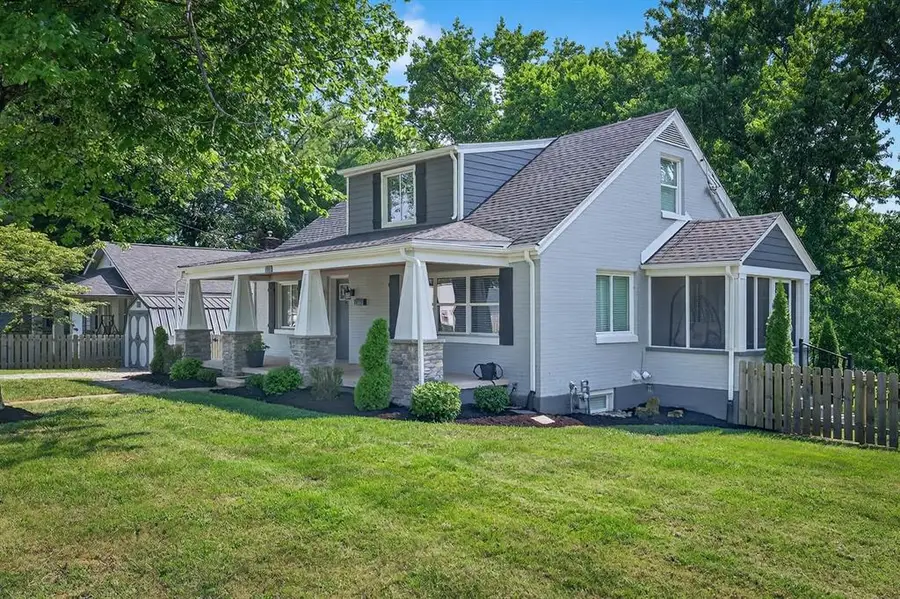
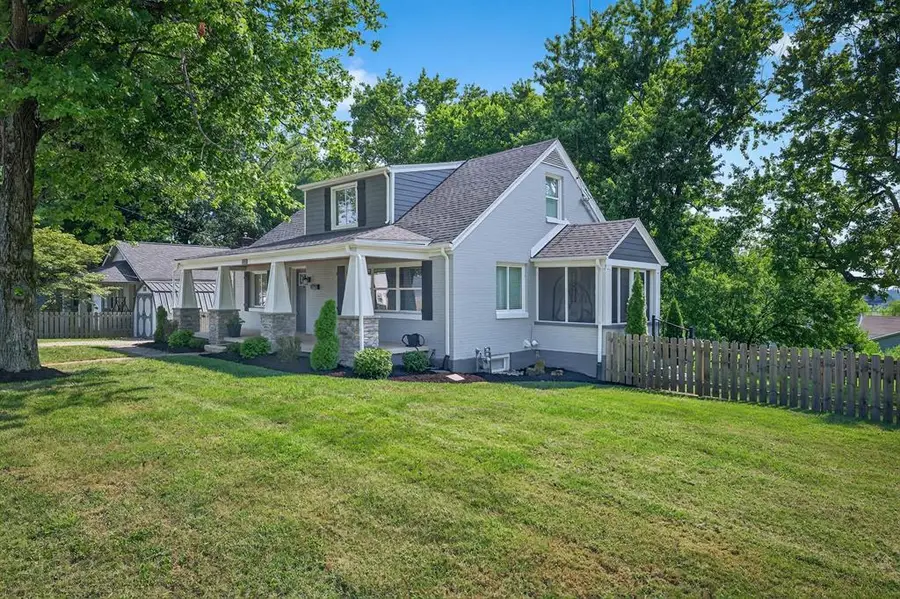
2214 McConnell Ave,Owensboro, KY 42303
$249,900
- 4 Beds
- 2 Baths
- 2,195 sq. ft.
- Single family
- Pending
Listed by:robert williams
Office:triple crown realty group, llc.
MLS#:92736
Source:KY_GORA
Price summary
- Price:$249,900
- Price per sq. ft.:$95.35
About this home
This completely updated home is ready for you to move right in. With over 2,000 square feet of finished living space, it offers a great layout with 4 bedrooms, 2 full bathrooms, and multiple living and rec areas. This house gives you plenty of flexibility whether you need a playroom, home office, workout space, or all of the above. The partially finished walk-out basement opens up to a fully fenced backyard, ideal for pets, kids, or weekend gatherings. Enjoy quiet mornings or evening breezes on the screened-in porch, and take in the charm of the large front porch with its beautiful tongue-and-groove wood ceiling. You'll also find over 400 square feet of climate-controlled storage space in the basement, perfect for keeping things organized and out of sight. Every inch of this home has been thoughtfully renovated with practical updates and clean, timeless finishes. If you're looking for space, function, and comfort in one place, this home checks all the boxes.
Contact an agent
Home facts
- Year built:1952
- Listing Id #:92736
- Added:8 day(s) ago
- Updated:August 13, 2025 at 09:09 AM
Rooms and interior
- Bedrooms:4
- Total bathrooms:2
- Full bathrooms:2
- Living area:2,195 sq. ft.
Heating and cooling
- Cooling:Central Electric
- Heating:Forced Air, Gas
Structure and exterior
- Roof:Dimensional
- Year built:1952
- Building area:2,195 sq. ft.
Schools
- High school:OWENSBORO HIGH SCHOOL
- Middle school:OWENSBORO MIDDLE SCHOOL
- Elementary school:Estes Elementary School
Utilities
- Water:Public
- Sewer:Public Sewer
Finances and disclosures
- Price:$249,900
- Price per sq. ft.:$95.35
New listings near 2214 McConnell Ave
- New
 $189,900Active3 beds 1 baths1,126 sq. ft.
$189,900Active3 beds 1 baths1,126 sq. ft.533 Raintree Drive, Owensboro, KY 42301
MLS# 92813Listed by: BHG REALTY - New
 Listed by ERA$190,000Active4 beds 1 baths1,312 sq. ft.
Listed by ERA$190,000Active4 beds 1 baths1,312 sq. ft.3802 Jefferson Street, Owensboro, KY 42303
MLS# 202532250Listed by: ERA FIRST ADVANTAGE REALTY, INC - Open Sat, 1 to 2:30pmNew
 $399,900Active4 beds 3 baths2,514 sq. ft.
$399,900Active4 beds 3 baths2,514 sq. ft.2580 Palomino Pl, Owensboro, KY 42301
MLS# 92811Listed by: TRIPLE CROWN REALTY GROUP, LLC - New
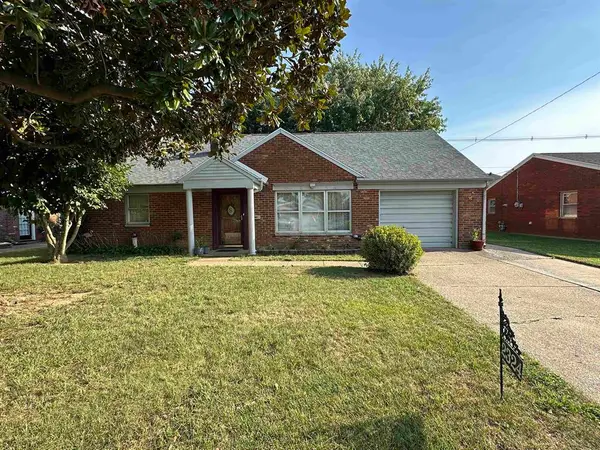 $224,900Active4 beds 2 baths2,018 sq. ft.
$224,900Active4 beds 2 baths2,018 sq. ft.2324 Middleground Dr, Owensboro, KY 42301
MLS# 92812Listed by: EXP REALTY - New
 $549,500Active5 beds 3 baths4,274 sq. ft.
$549,500Active5 beds 3 baths4,274 sq. ft.1247 Laurel Drive, Owensboro, KY 42303
MLS# 92809Listed by: L. STEVE CASTLEN, REALTORS - New
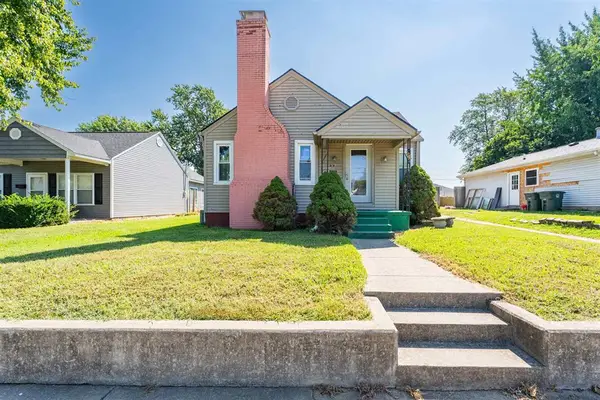 $195,000Active3 beds 1 baths972 sq. ft.
$195,000Active3 beds 1 baths972 sq. ft.807 Walnut St, Owensboro, KY 42301
MLS# 92806Listed by: GREATER OWENSBORO REALTY COMPANY - New
 $220,000Active2 beds 2 baths1,022 sq. ft.
$220,000Active2 beds 2 baths1,022 sq. ft.921 W 1st Street, Owensboro, KY 42303-0687
MLS# 92800Listed by: KELLER WILLIAMS ELITE - New
 $299,900Active4 beds 2 baths2,066 sq. ft.
$299,900Active4 beds 2 baths2,066 sq. ft.2701 Reid Rd, Owensboro, KY 42303
MLS# 92797Listed by: BHG REALTY - New
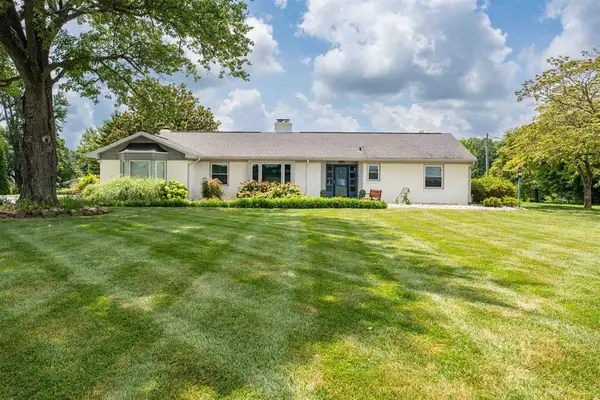 $469,900Active4 beds 3 baths4,046 sq. ft.
$469,900Active4 beds 3 baths4,046 sq. ft.6208 Hwy 144, Owensboro, KY 42303
MLS# 92798Listed by: EXP REALTY - Open Sat, 10:30am to 12pmNew
 $304,900Active5 beds 3 baths2,128 sq. ft.
$304,900Active5 beds 3 baths2,128 sq. ft.2957 Summer Point Court, Owensboro, KY 42303
MLS# 92795Listed by: BHG REALTY
