2225 Summer Walk, Owensboro, KY 42303
Local realty services provided by:ERA First Advantage Realty, Inc.
2225 Summer Walk,Owensboro, KY 42303
$293,000
- 3 Beds
- 3 Baths
- 2,392 sq. ft.
- Single family
- Active
Listed by: tracy ioia
Office: re/max professional realty gro
MLS#:92234
Source:KY_GORA
Price summary
- Price:$293,000
- Price per sq. ft.:$122.49
- Monthly HOA dues:$11.67
About this home
Since originally listing the home has under gone some updates through out. A newly remodeled secondary bathroom, pool opening, new microwave, soon to have a new roof ,new siding and more! LOCATION,SQUARE FOOTAGE,HUGE ROOMS,LOTS OF STORAGE.. ITS ALL AVAILABLE HERE. The location is prim. Located near grocery, doctors, dining, hospital, and the green belt. The main level has a newer wood like flooring and nice size rooms to entertain. There is a WALK IN PANTRY! Stainless appliances. Next the second level has 3 oversized bedrooms. These bedrooms made this floorplan desirable during the time it was being built. There is an extra family room on the second level and People have easily converted this area to a forth bedroom. It even has a walk in closet. The laundry room is perfectly located upstairs. The exterior is also a gem. Neighborhood park, an above ground pool in your own back yard and many people fish. Easy to show!
Contact an agent
Home facts
- Year built:2007
- Listing ID #:92234
- Added:265 day(s) ago
- Updated:February 19, 2026 at 09:32 PM
Rooms and interior
- Bedrooms:3
- Total bathrooms:3
- Full bathrooms:2
- Half bathrooms:1
- Living area:2,392 sq. ft.
Heating and cooling
- Cooling:Central Electric
- Heating:Forced Air, Gas
Structure and exterior
- Roof:Dimensional
- Year built:2007
- Building area:2,392 sq. ft.
Schools
- High school:DAVIESS COUNTY HIGH SCHOOL
- Middle school:Daviess County Middle School
- Elementary school:Highland Elementary School
Utilities
- Water:Public
- Sewer:Public Sewer
Finances and disclosures
- Price:$293,000
- Price per sq. ft.:$122.49
New listings near 2225 Summer Walk
- New
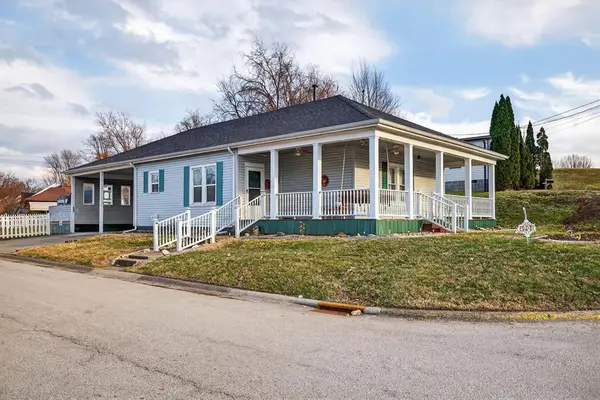 $134,900Active3 beds 2 baths1,464 sq. ft.
$134,900Active3 beds 2 baths1,464 sq. ft.1901 Prince Avenue, Owensboro, KY 42303
MLS# 94152Listed by: TRIPLE CROWN REALTY GROUP - New
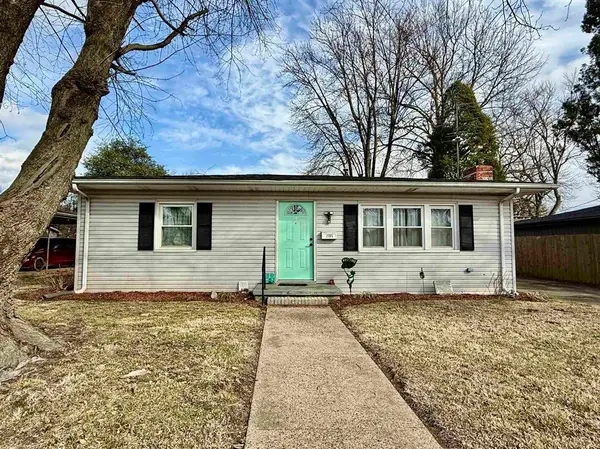 $119,900Active2 beds 2 baths1,101 sq. ft.
$119,900Active2 beds 2 baths1,101 sq. ft.2105 Breckenridge, Owensboro, KY 42303-1108
MLS# 94153Listed by: KELLER WILLIAMS ELITE - Open Sat, 11am to 12:30pmNew
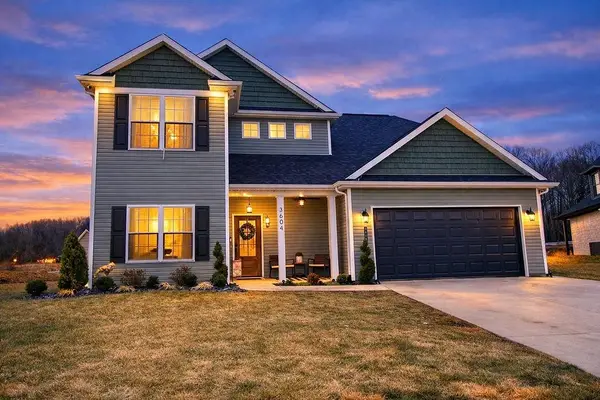 $419,900Active6 beds 3 baths2,584 sq. ft.
$419,900Active6 beds 3 baths2,584 sq. ft.3604 Breeders Way, Owensboro, KY 42303
MLS# 94154Listed by: GREATER OWENSBORO REALTY COMPA - New
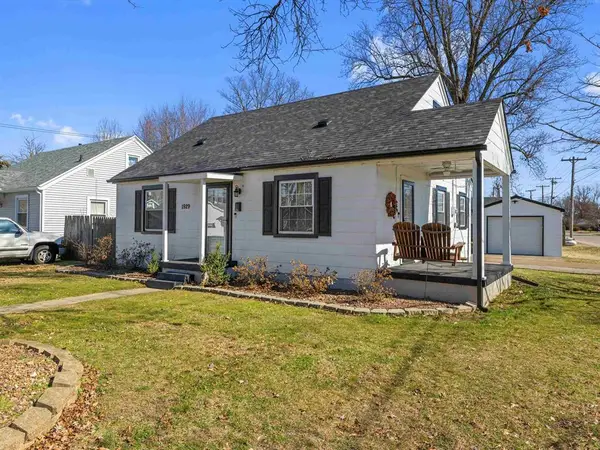 $219,900Active4 beds 2 baths1,400 sq. ft.
$219,900Active4 beds 2 baths1,400 sq. ft.1929 Fleming Avenue, Owensboro, KY 42301
MLS# 94150Listed by: L. STEVE CASTLEN, REALTORS - New
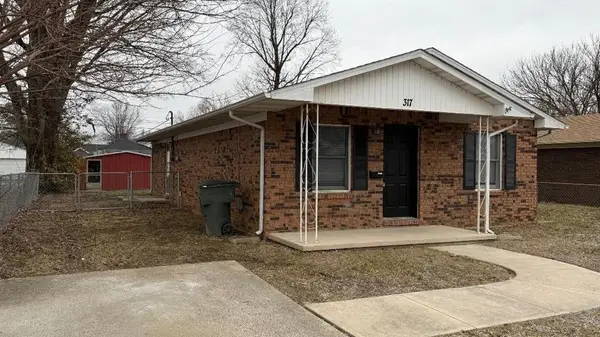 $184,900Active3 beds 1 baths1,150 sq. ft.
$184,900Active3 beds 1 baths1,150 sq. ft.317 E 22nd Street, Owensboro, KY 42303
MLS# 94151Listed by: CHANGE OF PLACE REAL ESTATE, LLC - New
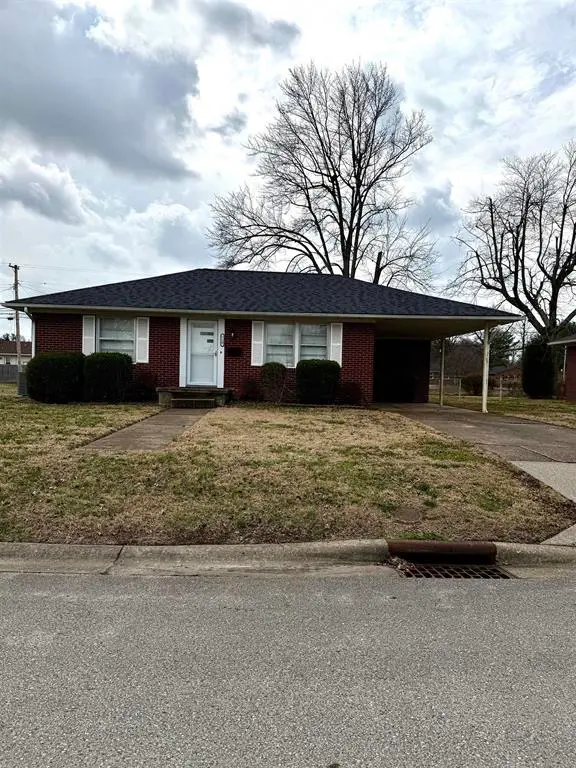 $172,900Active2 beds 1 baths986 sq. ft.
$172,900Active2 beds 1 baths986 sq. ft.720 Canterbury Rd, Owensboro, KY 42303
MLS# 94148Listed by: TRIPLE CROWN REALTY GROUP - Open Sat, 11am to 12:30pmNew
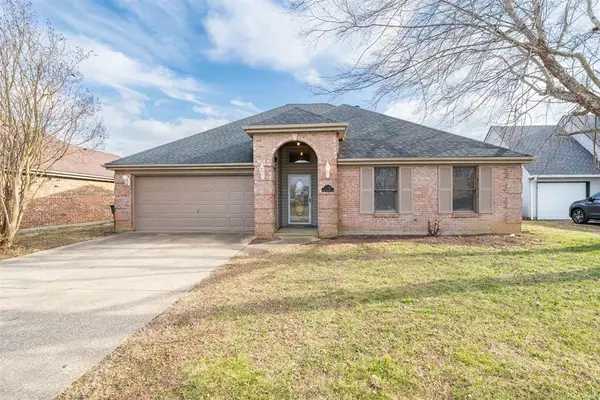 $249,900Active3 beds 2 baths1,458 sq. ft.
$249,900Active3 beds 2 baths1,458 sq. ft.Address Withheld By Seller, Owensboro, KY 42301
MLS# 94147Listed by: TONY CLARK, REALTORS - New
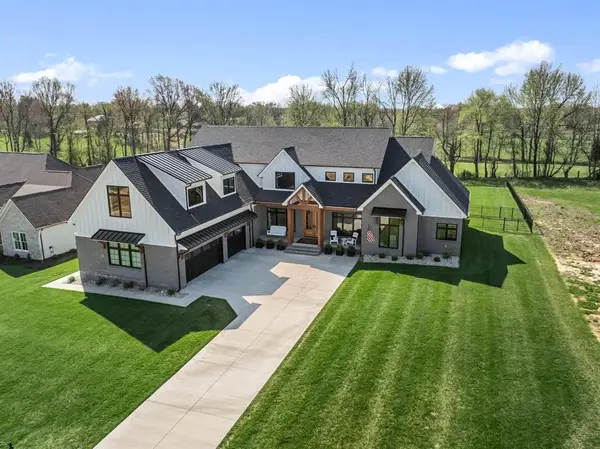 $1,699,000Active6 beds 5 baths6,397 sq. ft.
$1,699,000Active6 beds 5 baths6,397 sq. ft.5044 Bridgewood, Owensboro, KY 42303
MLS# 94145Listed by: TRIPLE CROWN REALTY GROUP 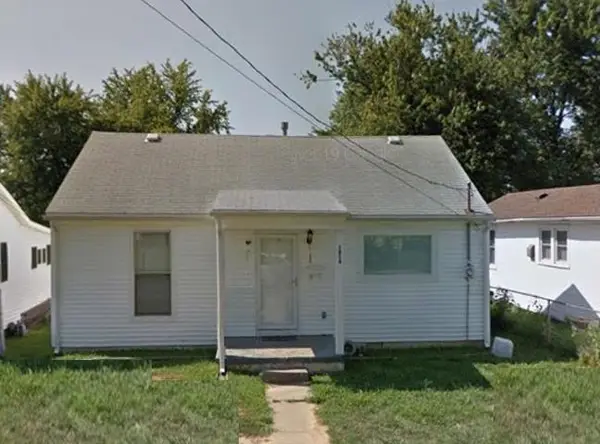 $85,000Pending3 beds 2 baths1,104 sq. ft.
$85,000Pending3 beds 2 baths1,104 sq. ft.1814 W 6th St, Owensboro, KY 42301
MLS# 94144Listed by: GREATER OWENSBORO REALTY COMPA- New
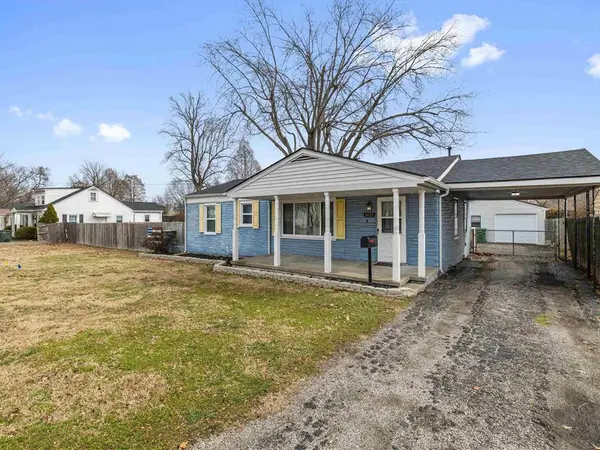 $179,000Active3 beds 1 baths960 sq. ft.
$179,000Active3 beds 1 baths960 sq. ft.3423 Daviess St, Owensboro, KY 42303
MLS# 94143Listed by: L. STEVE CASTLEN, REALTORS

