2252 York St S, Owensboro, KY 42301
Local realty services provided by:ERA First Advantage Realty, Inc.
2252 York St S,Owensboro, KY 42301
$279,900
- 4 Beds
- 3 Baths
- 2,560 sq. ft.
- Single family
- Pending
Listed by: vickie ballard
Office: supreme dream realty, llc.
MLS#:93413
Source:KY_GORA
Price summary
- Price:$279,900
- Price per sq. ft.:$109.34
About this home
NOW ONLY $279,900 — WOW!!! Priced at less than $110 per sq ft—an incredible value in a great location! Great home, great price! This spacious and well-maintained 1.5-story home offers warmth, charm, and room for everyone. Featuring two Owner’s Suites, it provides outstanding flexibility, ideal for multi-generational living or growing households. The main level includes two bedrooms (including an Owner’s Suite), two full bathrooms, two inviting family rooms, a breakfast area, and a formal dining room perfect for entertaining. Upstairs offers two additional bedrooms, including an ideal in-law suite, another full bathroom, and a generous bonus area well suited for a playroom, office, or media space. Gorgeous flooring, arched doorways, and thoughtful updates are found throughout. Outside, enjoy a large fenced backyard featuring a huge deck and storage building, perfect for relaxing or weekend fun. Recent updates include: Hot water heater Both furnaces replaced Dimensional roof shingles Gutters, garage doors, windows, and fence Some siding replaced This home has been well loved and well cared for, and the seller is MOTIVATED. Opportunities like this don’t last—schedule your showing TODAY before it’s gone!
Contact an agent
Home facts
- Year built:1953
- Listing ID #:93413
- Added:107 day(s) ago
- Updated:February 12, 2026 at 03:09 AM
Rooms and interior
- Bedrooms:4
- Total bathrooms:3
- Full bathrooms:3
- Living area:2,560 sq. ft.
Heating and cooling
- Cooling:Central Electric
- Heating:Forced Air, Gas
Structure and exterior
- Roof:Dimensional
- Year built:1953
- Building area:2,560 sq. ft.
Schools
- High school:OWENSBORO HIGH SCHOOL
- Middle school:Owensboro Middle School
- Elementary school:Sutton Elementary School
Utilities
- Water:Public
- Sewer:Public Sewer
Finances and disclosures
- Price:$279,900
- Price per sq. ft.:$109.34
New listings near 2252 York St S
- New
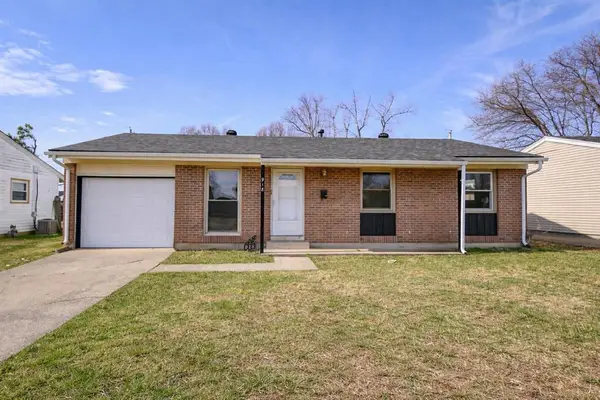 $169,900Active3 beds 1 baths1,262 sq. ft.
$169,900Active3 beds 1 baths1,262 sq. ft.918 Marianna Drive, Owensboro, KY 42301-1635
MLS# 94086Listed by: ROSE REALTY - New
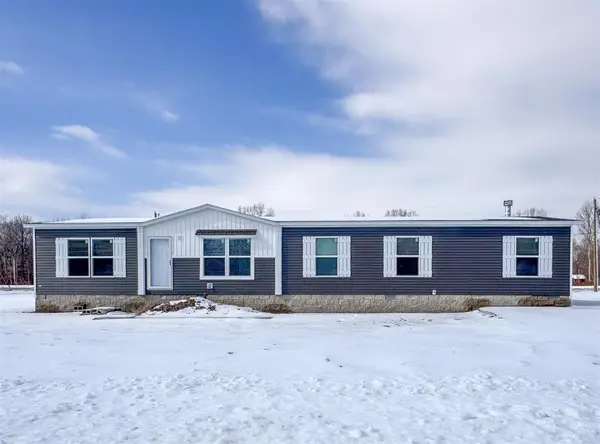 $279,900Active4 beds 2 baths1,790 sq. ft.
$279,900Active4 beds 2 baths1,790 sq. ft.5102 Sturbridge Pl, Owensboro, KY 42303
MLS# 94084Listed by: KELLER WILLIAMS ELITE - New
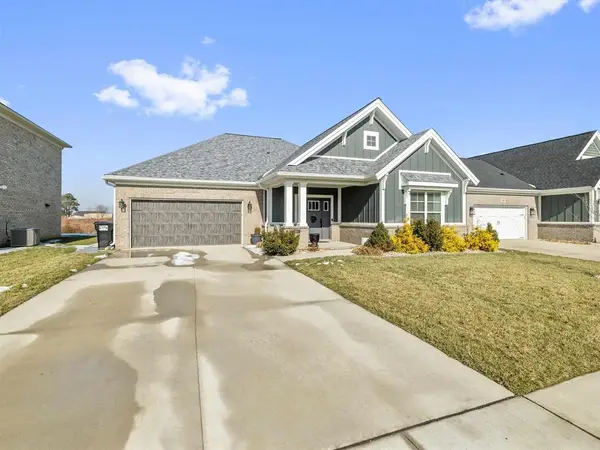 $349,500Active3 beds 2 baths1,939 sq. ft.
$349,500Active3 beds 2 baths1,939 sq. ft.3857 Brookfield Dr, Owensboro, KY 42303
MLS# 94085Listed by: L. STEVE CASTLEN, REALTORS - Open Sat, 11am to 12pmNew
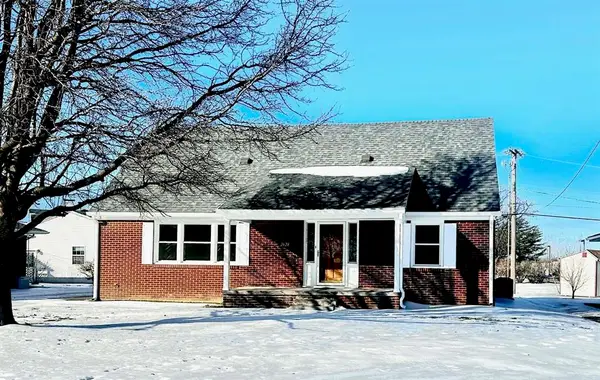 $289,500Active4 beds 2 baths1,806 sq. ft.
$289,500Active4 beds 2 baths1,806 sq. ft.2628 St Ann St, Owensboro, KY 42303
MLS# 94075Listed by: L. STEVE CASTLEN, REALTORS - New
 $349,900Active3 beds 2 baths1,858 sq. ft.
$349,900Active3 beds 2 baths1,858 sq. ft.4114 Golden Maple Ct., Owensboro, KY 42303
MLS# 94082Listed by: GREATER OWENSBORO REALTY COMPA  $109,000Active1 Acres
$109,000Active1 Acres0 Thruston Dermont Road (Tract#3), Owensboro, KY 42303
MLS# 93493Listed by: KELLER WILLIAMS ELITE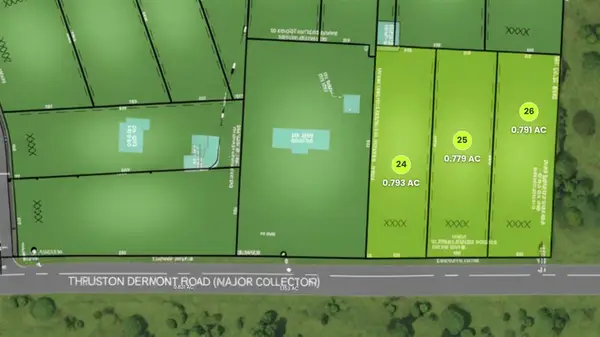 $109,000Active1 Acres
$109,000Active1 Acres1 Thruston Dermont Road (Tract#2), Owensboro, KY 42303
MLS# 93494Listed by: KELLER WILLIAMS ELITE- New
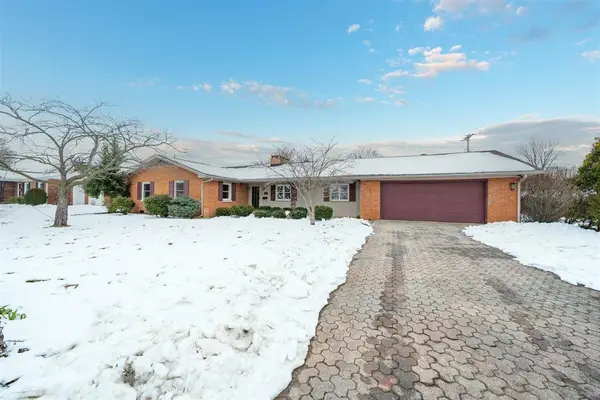 $339,900Active3 beds 3 baths2,682 sq. ft.
$339,900Active3 beds 3 baths2,682 sq. ft.2429 Spencer Dr., Owensboro, KY 42301-0000
MLS# 94070Listed by: SUPREME DREAM REALTY, LLC - Open Sat, 12:30 to 2pmNew
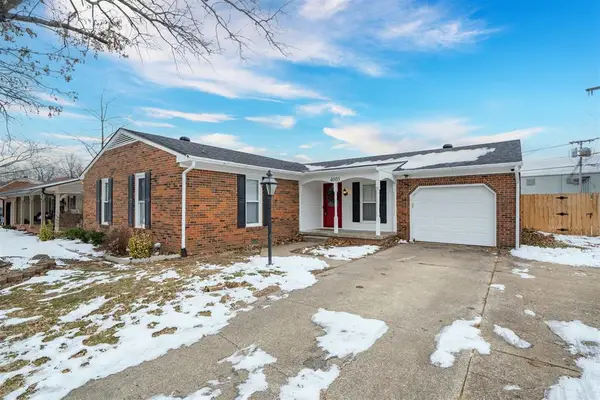 $270,000Active3 beds 2 baths1,650 sq. ft.
$270,000Active3 beds 2 baths1,650 sq. ft.4005 Kensington Pl, Owensboro, KY 42301
MLS# 94067Listed by: GREATER OWENSBORO REALTY COMPA - New
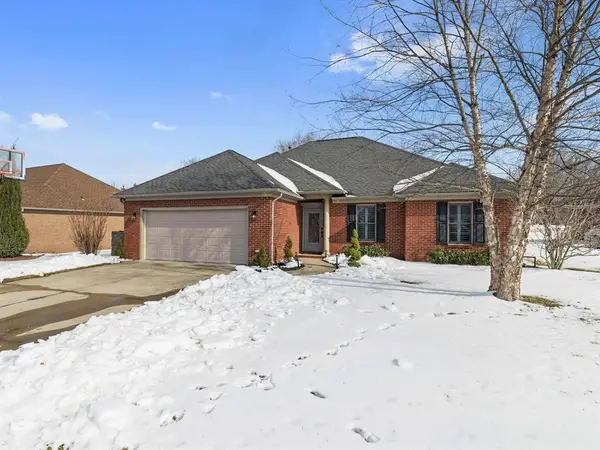 $419,500Active4 beds 3 baths2,053 sq. ft.
$419,500Active4 beds 3 baths2,053 sq. ft.2927 Waterside Way, Owensboro, KY 42303
MLS# 94066Listed by: L. STEVE CASTLEN, REALTORS

