2319 Ottawa Drive, Owensboro, KY 42301
Local realty services provided by:ERA First Advantage Realty, Inc.
2319 Ottawa Drive,Owensboro, KY 42301
$254,900
- 3 Beds
- 2 Baths
- 1,410 sq. ft.
- Single family
- Pending
Listed by: diane brancato
Office: greater owensboro realty company
MLS#:93385
Source:KY_GORA
Price summary
- Price:$254,900
- Price per sq. ft.:$180.78
- Monthly HOA dues:$25.83
About this home
Discover this stunning 3 bedroom, 2 bath single-level home featuring a spacious open floor plan and beautiful decor throughout! The modern kitchen offers white shaker cabinets, granite countertops, pantry, and a full complement of stainless appliances. The large primary bedroom offers a private bath with a walk-in shower and large walk-in closet, while the split bedroom design provides added privacy for the owner. The secondary bedrooms offer walk-in closets and the same neutral palette. Enjoy outdoor living on the patio in the fenced back yard and the convenience of a 2-car attached garage. Updates include new roof, gutters, downspouts, siding, and new bedroom carpeting in 2025. Meticulously maintained, this home is truly move-in ready! Call today before it's too late!
Contact an agent
Home facts
- Year built:2019
- Listing ID #:93385
- Added:55 day(s) ago
- Updated:December 17, 2025 at 12:16 PM
Rooms and interior
- Bedrooms:3
- Total bathrooms:2
- Full bathrooms:2
- Living area:1,410 sq. ft.
Heating and cooling
- Cooling:Central Electric
- Heating:Forced Air, Gas
Structure and exterior
- Roof:Dimensional
- Year built:2019
- Building area:1,410 sq. ft.
Schools
- High school:APOLLO HIGH SCHOOL
- Middle school:BURNS MIDDLE SCHOOL
- Elementary school:Tamarack Elementary School
Utilities
- Water:Public
- Sewer:Public Sewer
Finances and disclosures
- Price:$254,900
- Price per sq. ft.:$180.78
New listings near 2319 Ottawa Drive
- New
 $99,000Active1.63 Acres
$99,000Active1.63 Acres6201 Kentucky 405, Owensboro, KY 42303
MLS# 93785Listed by: BHG REALTY - New
 $259,000Active3 beds 2 baths1,595 sq. ft.
$259,000Active3 beds 2 baths1,595 sq. ft.2623 Secretariat Dr, Owensboro, KY 42301
MLS# 93786Listed by: TRIPLE CROWN REALTY GROUP, LLC - Open Sat, 12 to 1pmNew
 $129,900Active2 beds 1 baths676 sq. ft.
$129,900Active2 beds 1 baths676 sq. ft.1723 Burdette Court, Owensboro, KY 42301
MLS# 93787Listed by: GREATER OWENSBORO REALTY COMPANY - New
 $242,000Active3 beds 2 baths
$242,000Active3 beds 2 baths3624 Legacy Run, Owensboro, KY 42301
MLS# 93780Listed by: L. STEVE CASTLEN, REALTORS - New
 $169,900Active3 beds 1 baths984 sq. ft.
$169,900Active3 beds 1 baths984 sq. ft.3116 Allen Street, Owensboro, KY 42303
MLS# 93781Listed by: REAL BROKER, LLC - New
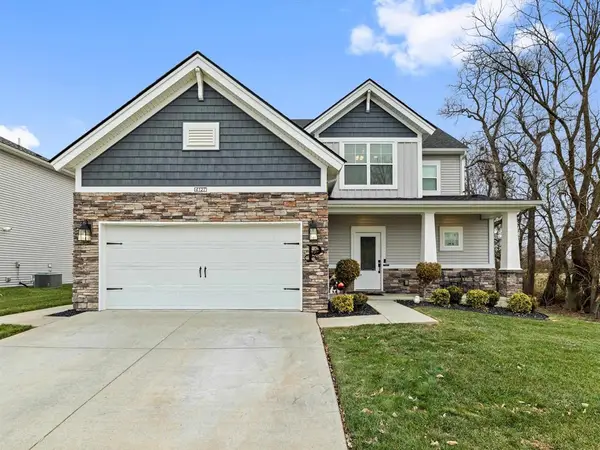 $429,900Active4 beds 3 baths2,700 sq. ft.
$429,900Active4 beds 3 baths2,700 sq. ft.4127 Red Clover Drive, Owensboro, KY 42303
MLS# 93779Listed by: EPIC REALTY - New
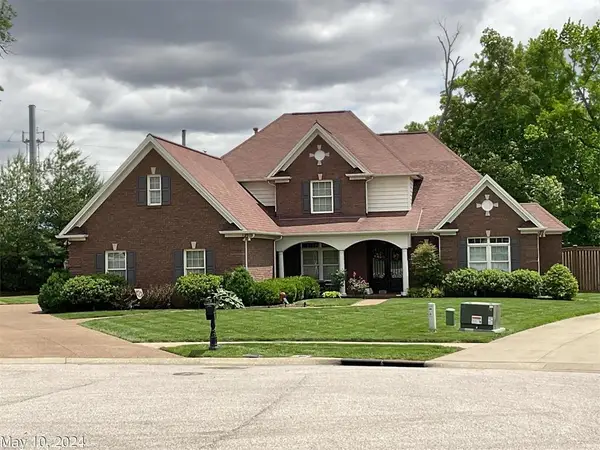 $725,000Active4 beds 3 baths3,381 sq. ft.
$725,000Active4 beds 3 baths3,381 sq. ft.3130 Forest Edge Cove, Owensboro, KY 42303
MLS# 93778Listed by: L. STEVE CASTLEN, REALTORS - New
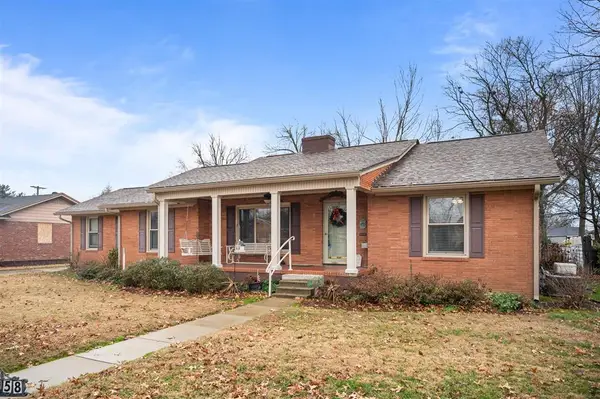 $399,900Active3 beds 2 baths2,255 sq. ft.
$399,900Active3 beds 2 baths2,255 sq. ft.2158 S Stratford Drive, Owensboro, KY 42301
MLS# 93775Listed by: RE/MAX PROFESSIONAL REALTY GROUP - New
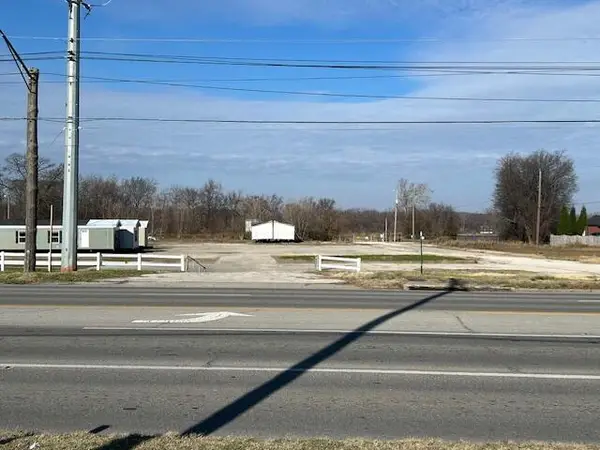 $479,000Active2.46 Acres
$479,000Active2.46 Acres2929 E 4th Street, Owensboro, KY 42303
MLS# 638626Listed by: KOOGLER-EYRE REALTORS - New
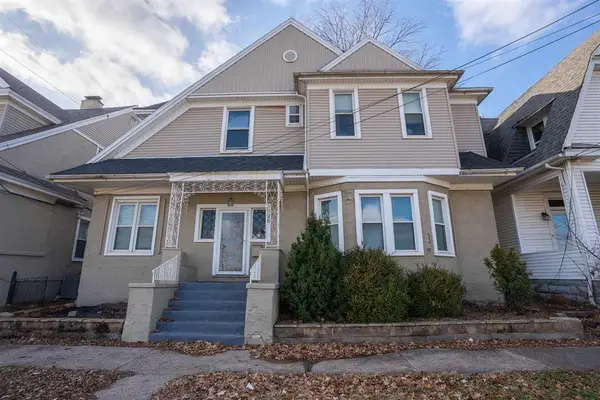 $199,900Active4 beds 2 baths2,216 sq. ft.
$199,900Active4 beds 2 baths2,216 sq. ft.326 Clay St, Owensboro, KY 42303
MLS# 93773Listed by: KELLER WILLIAMS ELITE
