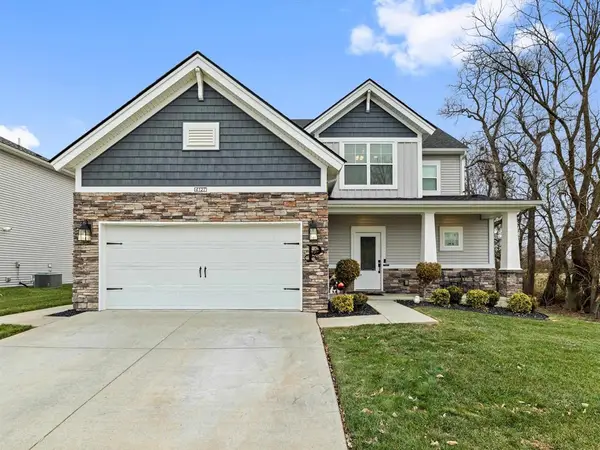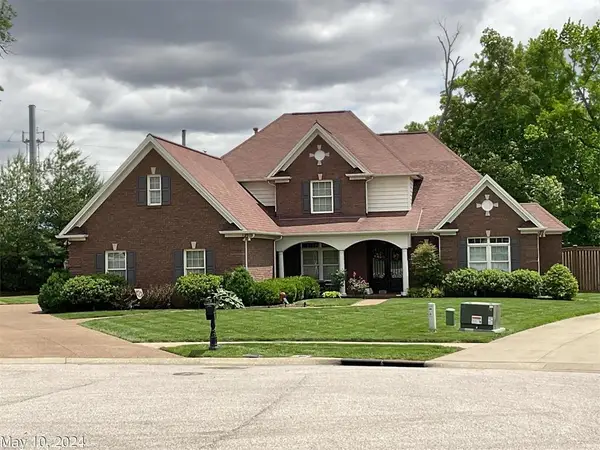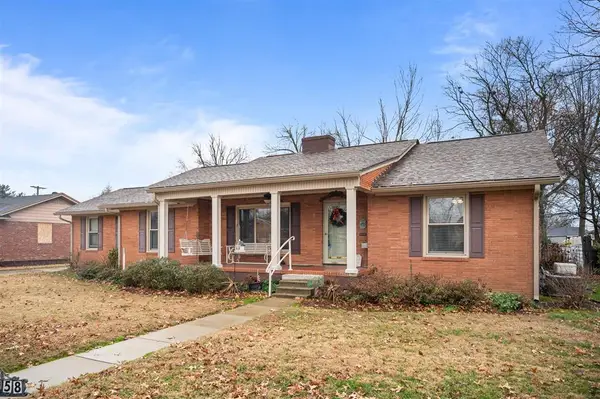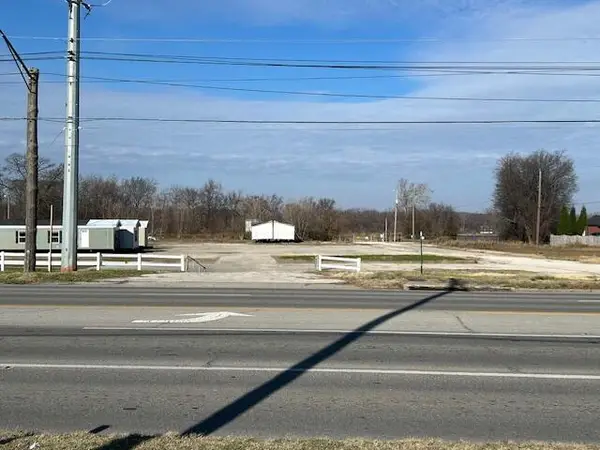2323 N Stratford, Owensboro, KY 42301
Local realty services provided by:ERA First Advantage Realty, Inc.
2323 N Stratford,Owensboro, KY 42301
$362,400
- 5 Beds
- 2 Baths
- 2,592 sq. ft.
- Single family
- Active
Listed by: robert williams
Office: triple crown realty group, llc.
MLS#:92524
Source:KY_GORA
Price summary
- Price:$362,400
- Price per sq. ft.:$139.81
About this home
Welcome home to this beautifully updated 5-bedroom, 2-bath split level offering over 2,500 square feet of finished living space with 1,296 sq ft on each level plus a sun room. From top to bottom, this home is move-in ready with thoughtful updates throughout. Upstairs, you'll find a fully remodeled kitchen featuring modern cabinetry, updated appliances, and stylish finishes, perfect for both daily living and entertaining. Both full bathrooms have also been completely renovated, giving you fresh, clean spaces with a designer feel. The flexible layout includes spacious bedrooms on both levels, ideal for large families, guests, or working from home. The cozy lower level adds even more room to relax, gather, or spread out. One of the standout features of this home is the sun room, equipped with its own mini-split system for year-round comfort. Whether you're enjoying morning coffee, hosting friends, or simply unwinding, this space is sure to be a favorite. With fresh updates, generous square footage, and a functional layout, this home offers comfort, style, and room to grow. Don’t miss your chance to see it—schedule your showing today!
Contact an agent
Home facts
- Year built:1968
- Listing ID #:92524
- Added:163 day(s) ago
- Updated:December 17, 2025 at 06:31 PM
Rooms and interior
- Bedrooms:5
- Total bathrooms:2
- Full bathrooms:2
- Living area:2,592 sq. ft.
Heating and cooling
- Cooling:Central Electric
- Heating:Forced Air, Gas
Structure and exterior
- Roof:Dimensional
- Year built:1968
- Building area:2,592 sq. ft.
Schools
- High school:APOLLO HIGH SCHOOL
- Middle school:BURNS MIDDLE SCHOOL
- Elementary school:Tamarack Elementary School
Utilities
- Water:Public
- Sewer:Public Sewer
Finances and disclosures
- Price:$362,400
- Price per sq. ft.:$139.81
New listings near 2323 N Stratford
- New
 $489,900Active4 beds 3 baths2,515 sq. ft.
$489,900Active4 beds 3 baths2,515 sq. ft.6427 Ridge Brook Cove, Owensboro, KY 42301
MLS# 93790Listed by: BHG REALTY - New
 $99,000Active1.63 Acres
$99,000Active1.63 Acres6201 Kentucky 405, Owensboro, KY 42303
MLS# 93785Listed by: BHG REALTY - New
 $259,000Active3 beds 2 baths1,595 sq. ft.
$259,000Active3 beds 2 baths1,595 sq. ft.2623 Secretariat Dr, Owensboro, KY 42301
MLS# 93786Listed by: TRIPLE CROWN REALTY GROUP, LLC - Open Sat, 12 to 1pmNew
 $129,900Active2 beds 1 baths676 sq. ft.
$129,900Active2 beds 1 baths676 sq. ft.1723 Burdette Court, Owensboro, KY 42301
MLS# 93787Listed by: GREATER OWENSBORO REALTY COMPANY - New
 $242,000Active3 beds 2 baths1,352 sq. ft.
$242,000Active3 beds 2 baths1,352 sq. ft.3624 Legacy Run, Owensboro, KY 42301
MLS# 93780Listed by: L. STEVE CASTLEN, REALTORS - New
 $169,900Active3 beds 1 baths984 sq. ft.
$169,900Active3 beds 1 baths984 sq. ft.3116 Allen Street, Owensboro, KY 42303
MLS# 93781Listed by: REAL BROKER, LLC - New
 $429,900Active4 beds 3 baths2,700 sq. ft.
$429,900Active4 beds 3 baths2,700 sq. ft.4127 Red Clover Drive, Owensboro, KY 42303
MLS# 93779Listed by: EPIC REALTY - New
 $725,000Active4 beds 3 baths3,381 sq. ft.
$725,000Active4 beds 3 baths3,381 sq. ft.3130 Forest Edge Cove, Owensboro, KY 42303
MLS# 93778Listed by: L. STEVE CASTLEN, REALTORS - New
 $399,900Active3 beds 2 baths2,255 sq. ft.
$399,900Active3 beds 2 baths2,255 sq. ft.2158 S Stratford Drive, Owensboro, KY 42301
MLS# 93775Listed by: RE/MAX PROFESSIONAL REALTY GROUP - New
 $479,000Active2.46 Acres
$479,000Active2.46 Acres2929 E 4th Street, Owensboro, KY 42303
MLS# 638626Listed by: KOOGLER-EYRE REALTORS
