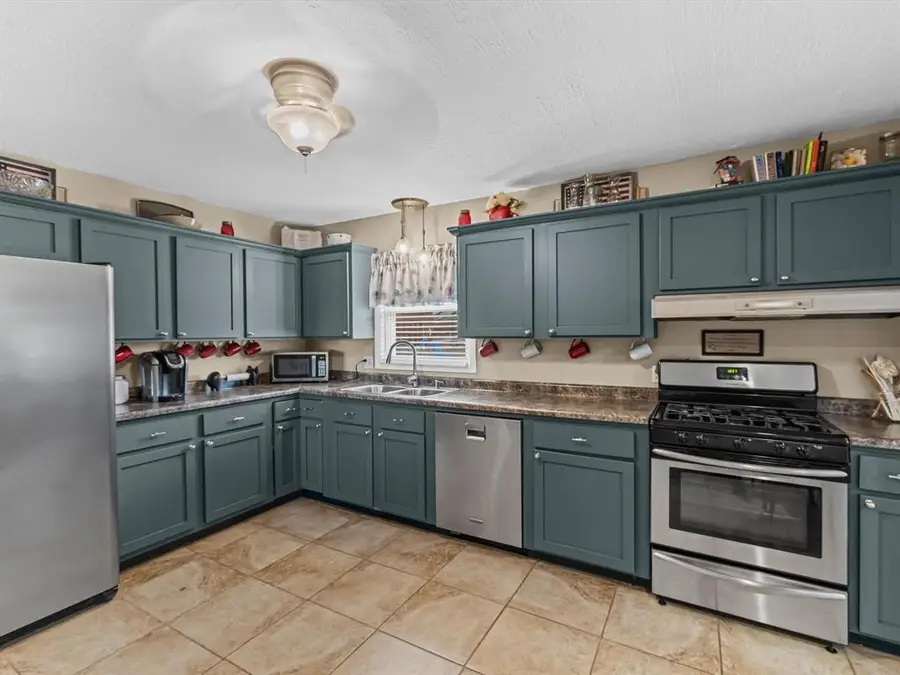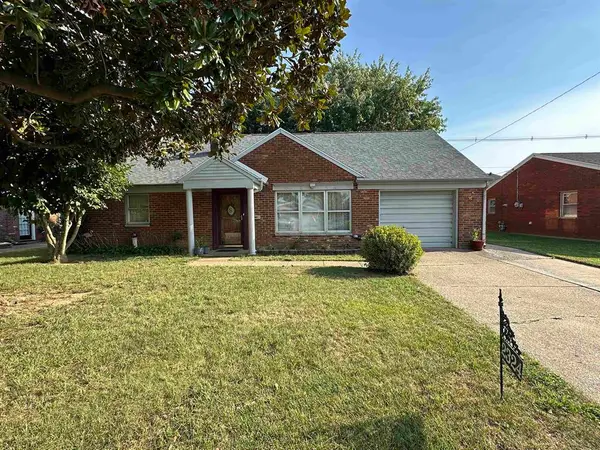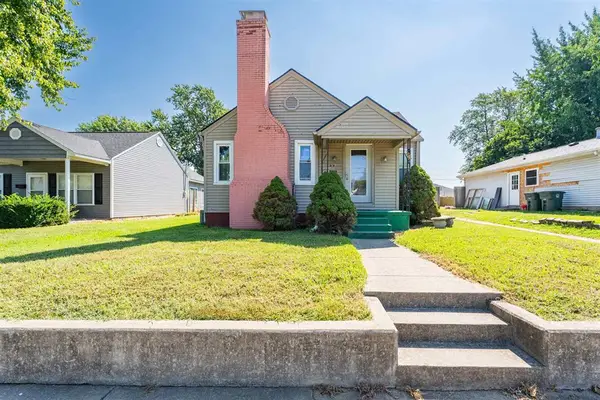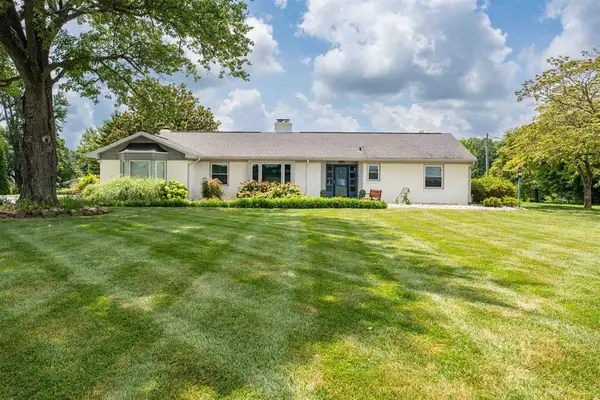2418 Whirlaway Drive, Owensboro, KY 42301
Local realty services provided by:ERA First Advantage Realty, Inc.



2418 Whirlaway Drive,Owensboro, KY 42301
$275,000
- 4 Beds
- 3 Baths
- 2,240 sq. ft.
- Single family
- Pending
Listed by:vega group
Office:real broker, llc.
MLS#:92597
Source:KY_GORA
Price summary
- Price:$275,000
- Price per sq. ft.:$122.77
About this home
Need a 4 bedroom, 2+ bathroom home, but SO TIRED of touring ones that have houses on top of other houses, no street parking, tiny and/or steep backyards and a 2-car garage that doesn't really fit 2 vehicles?! Then this house may very well be for you! This 4 bedroom, 2.5 bathroom home in the Thorobred Acres neighborhood of Owensboro sits on a large corner lot offering you tons of street parking. The two-car garage is a DREAM. It truly fits 2 good-sized vehicles easily. Complete with shiplap walls, kitchen-style cabinetry and a lot of extra space for storage. There's so much to love about the main level including an updated kitchen with gas range, separate dining room, 2 living rooms, a half bath and loads of storage. If you want a bedroom on the main level, you can easily convert one of the living rooms into a spacious 5th bedroom. The 2nd level is where the 4 bedrooms are located. The primary bedroom is really big and the bathroom is too...and includes a walk-in show and double-bowl vanity. Lots of room to move around while you're getting ready for the day. The 2nd bathroom is spacious as well with another double-bowl vanity. Wait til you see how much closet space there is in the bedrooms! This level lot is a dream, including the privacy-fenced backyard. Room for a playground, a pool, a trampoline AND you could still play a serious game of tag or flag football. It's so big! New vinyl siding. New roof. Great curb appeal. Beautifully landscaped. Tons of space between neighboring homes. This is a great home in a super location! Showings begin Monday!
Contact an agent
Home facts
- Year built:1977
- Listing Id #:92597
- Added:25 day(s) ago
- Updated:August 13, 2025 at 09:09 AM
Rooms and interior
- Bedrooms:4
- Total bathrooms:3
- Full bathrooms:2
- Half bathrooms:1
- Living area:2,240 sq. ft.
Heating and cooling
- Cooling:Central Electric
- Heating:Forced Air, Gas
Structure and exterior
- Roof:Dimensional
- Year built:1977
- Building area:2,240 sq. ft.
Schools
- High school:APOLLO HIGH SCHOOL
- Middle school:BURNS MIDDLE SCHOOL
- Elementary school:Tamarack Elementary School
Utilities
- Water:Public
- Sewer:Public Sewer
Finances and disclosures
- Price:$275,000
- Price per sq. ft.:$122.77
New listings near 2418 Whirlaway Drive
- New
 $189,900Active3 beds 1 baths1,126 sq. ft.
$189,900Active3 beds 1 baths1,126 sq. ft.533 Raintree Drive, Owensboro, KY 42301
MLS# 92813Listed by: BHG REALTY - New
 Listed by ERA$190,000Active4 beds 1 baths1,312 sq. ft.
Listed by ERA$190,000Active4 beds 1 baths1,312 sq. ft.3802 Jefferson Street, Owensboro, KY 42303
MLS# 202532250Listed by: ERA FIRST ADVANTAGE REALTY, INC - Open Sat, 1 to 2:30pmNew
 $399,900Active4 beds 3 baths2,514 sq. ft.
$399,900Active4 beds 3 baths2,514 sq. ft.2580 Palomino Pl, Owensboro, KY 42301
MLS# 92811Listed by: TRIPLE CROWN REALTY GROUP, LLC - New
 $224,900Active4 beds 2 baths2,018 sq. ft.
$224,900Active4 beds 2 baths2,018 sq. ft.2324 Middleground Dr, Owensboro, KY 42301
MLS# 92812Listed by: EXP REALTY - New
 $549,500Active5 beds 3 baths4,274 sq. ft.
$549,500Active5 beds 3 baths4,274 sq. ft.1247 Laurel Drive, Owensboro, KY 42303
MLS# 92809Listed by: L. STEVE CASTLEN, REALTORS - New
 $195,000Active3 beds 1 baths972 sq. ft.
$195,000Active3 beds 1 baths972 sq. ft.807 Walnut St, Owensboro, KY 42301
MLS# 92806Listed by: GREATER OWENSBORO REALTY COMPANY - New
 $220,000Active2 beds 2 baths1,022 sq. ft.
$220,000Active2 beds 2 baths1,022 sq. ft.921 W 1st Street, Owensboro, KY 42303-0687
MLS# 92800Listed by: KELLER WILLIAMS ELITE - New
 $299,900Active4 beds 2 baths2,066 sq. ft.
$299,900Active4 beds 2 baths2,066 sq. ft.2701 Reid Rd, Owensboro, KY 42303
MLS# 92797Listed by: BHG REALTY - New
 $469,900Active4 beds 3 baths4,046 sq. ft.
$469,900Active4 beds 3 baths4,046 sq. ft.6208 Hwy 144, Owensboro, KY 42303
MLS# 92798Listed by: EXP REALTY - Open Sat, 10:30am to 12pmNew
 $304,900Active5 beds 3 baths2,128 sq. ft.
$304,900Active5 beds 3 baths2,128 sq. ft.2957 Summer Point Court, Owensboro, KY 42303
MLS# 92795Listed by: BHG REALTY
