2445 Watson Circle, Owensboro, KY 42301
Local realty services provided by:ERA First Advantage Realty, Inc.
2445 Watson Circle,Owensboro, KY 42301
$284,800
- 3 Beds
- 2 Baths
- 1,325 sq. ft.
- Single family
- Active
Listed by: j & k group at exp
Office: exp realty, llc.
MLS#:93383
Source:KY_GORA
Price summary
- Price:$284,800
- Price per sq. ft.:$214.94
- Monthly HOA dues:$25.83
About this home
Located in the desirable Acoustics of Bluegrass Commons , this efficient floor plan features 3 bedrooms, 2 baths, and inviting covered front and rear porches for outdoor enjoyment. The private owner's suite is located at the rear of the home, with two additional bedrooms positioned at the front for added privacy. Interior highlights include granite countertops, a ceramic tile backsplash , upgraded stainless steel appliances, Revwood Select Granbury Oak flooring in main area and ceramic tile in all wet areas. You will love the new designer colors in this home!! Enjoy modern convenience with Jagoe TechSmart Components and peace of mind with a 2-10 Home Builders Warranty. Take advantage of the Special Financing- 4.75% fixed on a 30 yr. FHA/VA government loan through Jagoe Homes preferred lender Acrisure Mtg.Plus $2,500 in closing costs assistance. *see website for qualifications and more details, jagoehomes.com .
Contact an agent
Home facts
- Year built:2025
- Listing ID #:93383
- Added:112 day(s) ago
- Updated:February 11, 2026 at 03:12 PM
Rooms and interior
- Bedrooms:3
- Total bathrooms:2
- Full bathrooms:2
- Living area:1,325 sq. ft.
Heating and cooling
- Heating:Forced Air, Gas
Structure and exterior
- Roof:Dimensional
- Year built:2025
- Building area:1,325 sq. ft.
Schools
- High school:APOLLO HIGH SCHOOL
- Middle school:Burns Middle School
- Elementary school:Tamarack Elementary School
Utilities
- Water:Public
- Sewer:Public Sewer
Finances and disclosures
- Price:$284,800
- Price per sq. ft.:$214.94
New listings near 2445 Watson Circle
- New
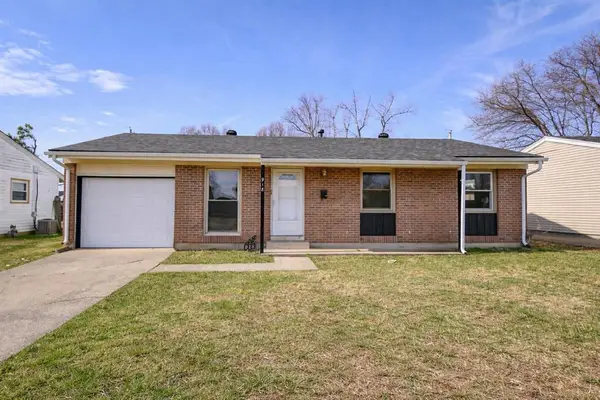 $169,900Active3 beds 1 baths1,262 sq. ft.
$169,900Active3 beds 1 baths1,262 sq. ft.918 Marianna Drive, Owensboro, KY 42301-1635
MLS# 94086Listed by: ROSE REALTY - New
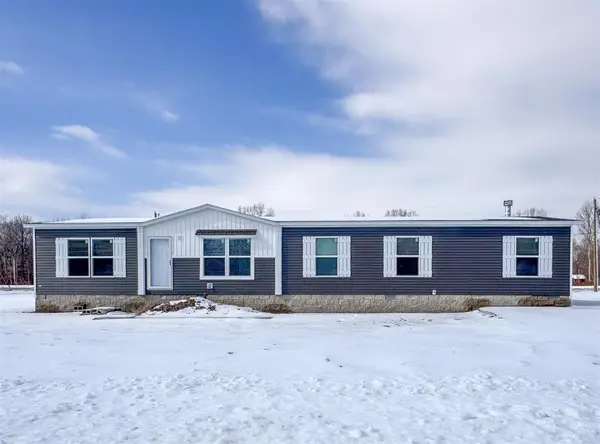 $279,900Active4 beds 2 baths1,790 sq. ft.
$279,900Active4 beds 2 baths1,790 sq. ft.5102 Sturbridge Pl, Owensboro, KY 42303
MLS# 94084Listed by: KELLER WILLIAMS ELITE - New
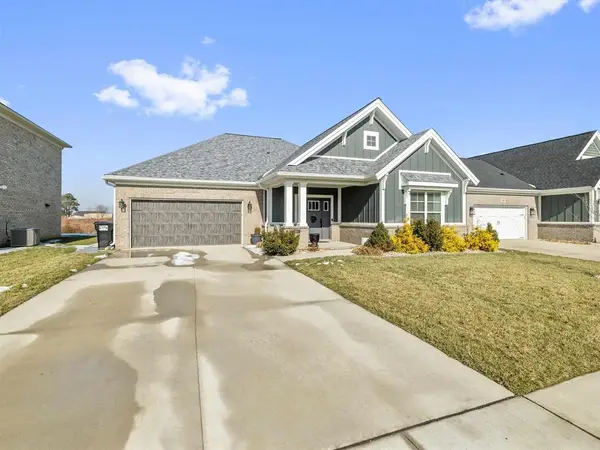 $349,500Active3 beds 2 baths1,939 sq. ft.
$349,500Active3 beds 2 baths1,939 sq. ft.3857 Brookfield Dr, Owensboro, KY 42303
MLS# 94085Listed by: L. STEVE CASTLEN, REALTORS - Open Sat, 11am to 12pmNew
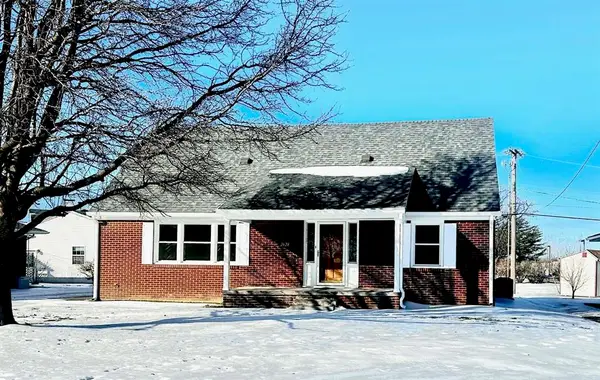 $289,500Active4 beds 2 baths1,806 sq. ft.
$289,500Active4 beds 2 baths1,806 sq. ft.2628 St Ann St, Owensboro, KY 42303
MLS# 94075Listed by: L. STEVE CASTLEN, REALTORS - New
 $349,900Active3 beds 2 baths1,858 sq. ft.
$349,900Active3 beds 2 baths1,858 sq. ft.4114 Golden Maple Ct., Owensboro, KY 42303
MLS# 94082Listed by: GREATER OWENSBORO REALTY COMPA  $109,000Active1 Acres
$109,000Active1 Acres0 Thruston Dermont Road (Tract#3), Owensboro, KY 42303
MLS# 93493Listed by: KELLER WILLIAMS ELITE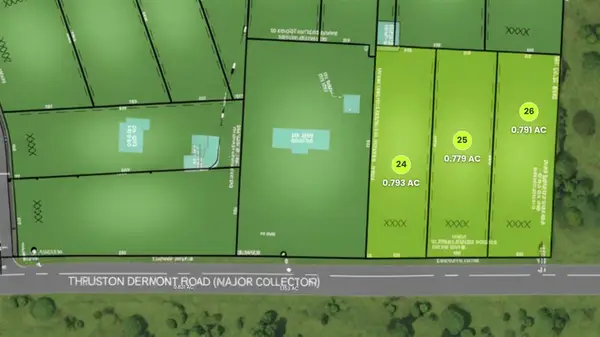 $109,000Active1 Acres
$109,000Active1 Acres1 Thruston Dermont Road (Tract#2), Owensboro, KY 42303
MLS# 93494Listed by: KELLER WILLIAMS ELITE- New
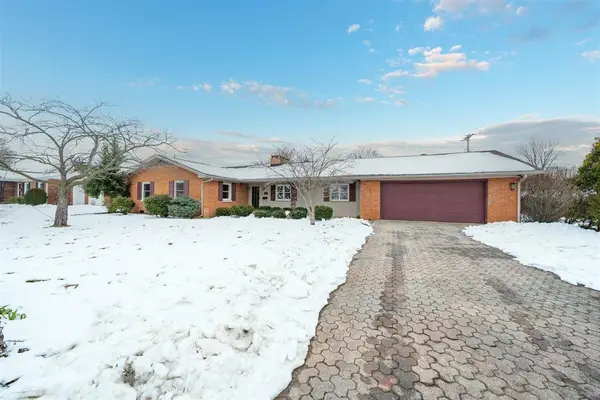 $339,900Active3 beds 3 baths2,682 sq. ft.
$339,900Active3 beds 3 baths2,682 sq. ft.2429 Spencer Dr., Owensboro, KY 42301-0000
MLS# 94070Listed by: SUPREME DREAM REALTY, LLC - Open Sat, 12:30 to 2pmNew
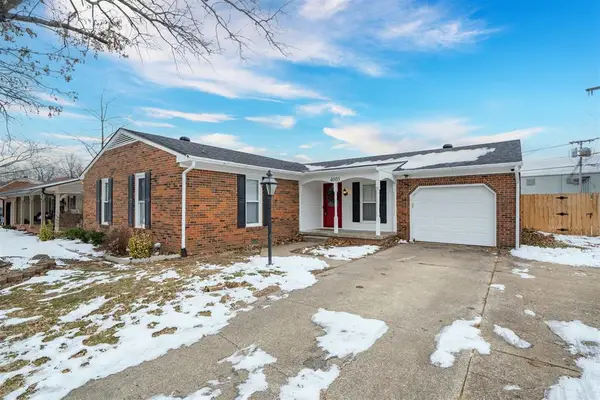 $270,000Active3 beds 2 baths1,650 sq. ft.
$270,000Active3 beds 2 baths1,650 sq. ft.4005 Kensington Pl, Owensboro, KY 42301
MLS# 94067Listed by: GREATER OWENSBORO REALTY COMPA - New
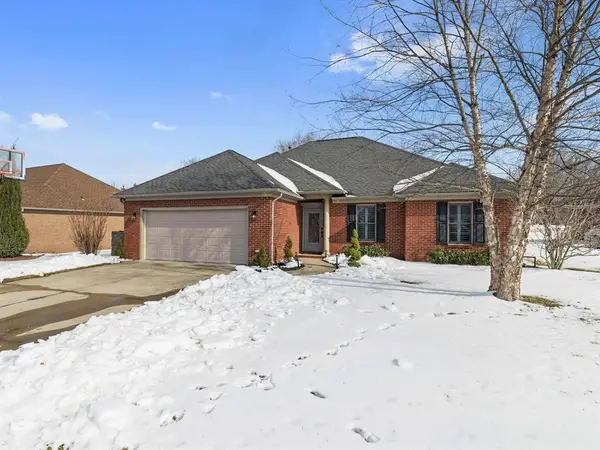 $419,500Active4 beds 3 baths2,053 sq. ft.
$419,500Active4 beds 3 baths2,053 sq. ft.2927 Waterside Way, Owensboro, KY 42303
MLS# 94066Listed by: L. STEVE CASTLEN, REALTORS

