2447 Watson Circle, Owensboro, KY 42301
Local realty services provided by:ERA First Advantage Realty, Inc.
2447 Watson Circle,Owensboro, KY 42301
$283,800
- 3 Beds
- 2 Baths
- 1,325 sq. ft.
- Single family
- Active
Listed by: jason bellamy
Office: bhg realty
MLS#:93649
Source:KY_GORA
Price summary
- Price:$283,800
- Price per sq. ft.:$214.19
- Monthly HOA dues:$92
About this home
NEW LISTING in the Acoustics at Bluegrass Commons—where comfort, efficiency, and community come together. This thoughtfully designed 3-bedroom, 2-bath home offers 1,325 square feet of well-appointed living space, plus an attached 2-car garage and access to the neighborhood clubhouse. This efficient floorplan makes the most of every inch. A spacious kitchen anchors the main living area, featuring granite countertops, tile backsplash, a pantry, and a full stainless steel appliance package with gas range. The kitchen flows seamlessly into a dining area large enough to host larger gatherings. Off the living room, enjoy a covered patio ideal for relaxing outdoors. The private primary suite, tucked at the rear of the home, includes a generous walk-in closet and an ensuite bath with a double bowl vanity and ceramic shower. Two additional bedrooms—each with its own walk-in closet—offer versatility for family, guests, or a home office. A second full bath, a dedicated laundry room, and quality finishes throughout add to everyday convenience. You’ll appreciate the RevWood Select Granbury Oak flooring through the main living areas and ceramic tile in wet spaces.Your home is ready now. No wait, no compromise. This NEW home provides peace of mind with the included Home Warranty, Tech Smart features, and EnergySmart construction. FOR A LIMITED TIME: Check out this *Move-In Ready Home special...4.75% fixed interest rate (5.496% APR) on FHA, VA, or USDA mortgages. *Jagoe Homes will pay up to $2,500.00 towards closing costs. *Other restrictions apply, see website for more details. https://jagoehomes.com/affordable-new-homes/
Contact an agent
Home facts
- Year built:2025
- Listing ID #:93649
- Added:41 day(s) ago
- Updated:January 07, 2026 at 03:13 PM
Rooms and interior
- Bedrooms:3
- Total bathrooms:2
- Full bathrooms:2
- Living area:1,325 sq. ft.
Heating and cooling
- Cooling:Central Electric
- Heating:Forced Air, Gas
Structure and exterior
- Roof:Dimensional
- Year built:2025
- Building area:1,325 sq. ft.
Schools
- High school:APOLLO HIGH SCHOOL
- Middle school:Burns Middle School
- Elementary school:Tamarack Elementary School
Utilities
- Water:Public
- Sewer:Public Sewer
Finances and disclosures
- Price:$283,800
- Price per sq. ft.:$214.19
New listings near 2447 Watson Circle
- New
 $264,900Active4 beds 2 baths1,802 sq. ft.
$264,900Active4 beds 2 baths1,802 sq. ft.3820 Hillcrest Dr., Owensboro, KY 42303
MLS# 93869Listed by: MAVERICK REALTY, LLC - New
 $179,900Active3 beds 1 baths975 sq. ft.
$179,900Active3 beds 1 baths975 sq. ft.337 Wilder Dr, Owensboro, KY 42303
MLS# 93870Listed by: L. STEVE CASTLEN, REALTORS - New
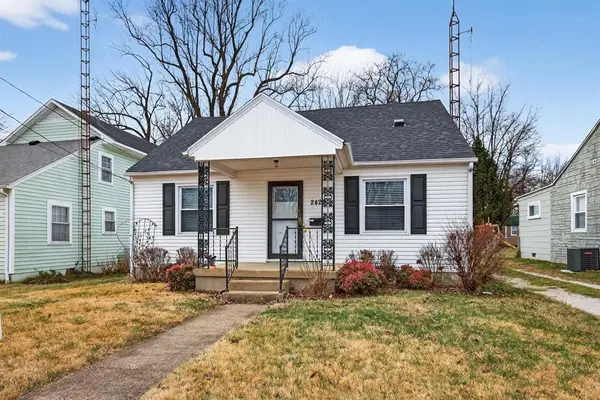 $205,000Active3 beds 2 baths840 sq. ft.
$205,000Active3 beds 2 baths840 sq. ft.2422 Boliver St, Owensboro, KY 42303
MLS# 93871Listed by: EXP REALTY, LLC - Open Sat, 10 to 11:30amNew
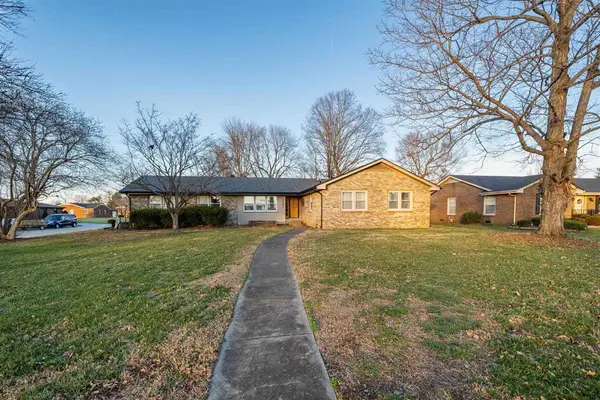 $374,900Active3 beds 3 baths2,065 sq. ft.
$374,900Active3 beds 3 baths2,065 sq. ft.2541 Woodland Dr, Owensboro, KY 42301
MLS# 93864Listed by: BHG REALTY - New
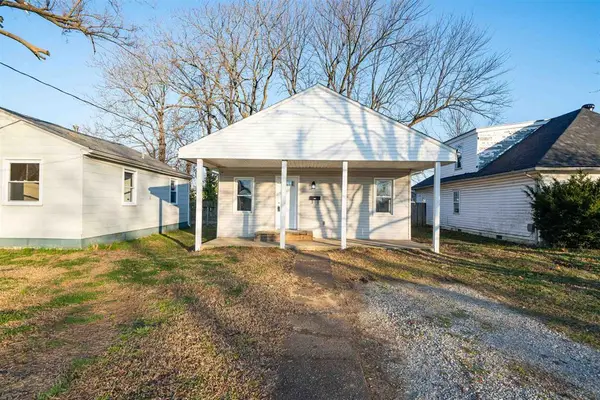 $124,900Active2 beds 1 baths864 sq. ft.
$124,900Active2 beds 1 baths864 sq. ft.717 Poindexter St, Owensboro, KY 42301
MLS# 93858Listed by: BHG REALTY - New
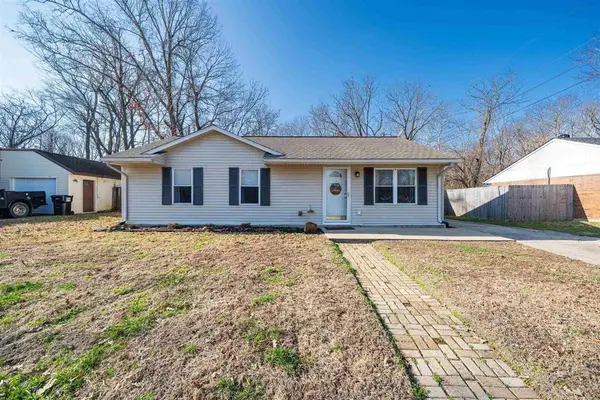 $189,900Active3 beds 1 baths1,433 sq. ft.
$189,900Active3 beds 1 baths1,433 sq. ft.7231 Julia Ave, Owensboro, KY 42301
MLS# 93860Listed by: BHG REALTY - New
 $12,900Active0 Acres
$12,900Active0 Acres535 Orchard St., Owensboro, KY 42301
MLS# 93857Listed by: L. STEVE CASTLEN, REALTORS - New
 $189,900Active3 beds 1 baths1,033 sq. ft.
$189,900Active3 beds 1 baths1,033 sq. ft.2614 W Victory Ct, Owensboro, KY 42303
MLS# 93856Listed by: SUPREME DREAM REALTY, LLC - New
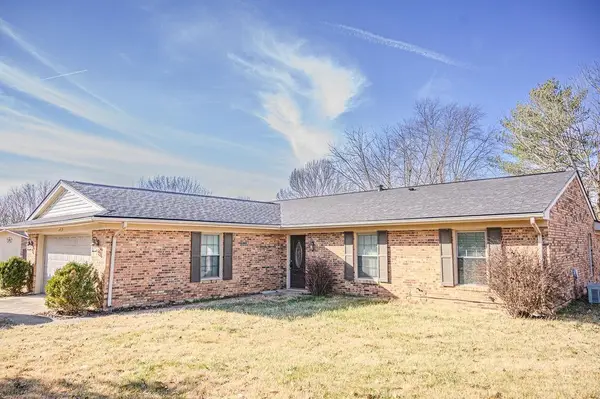 $284,900Active4 beds 2 baths1,765 sq. ft.
$284,900Active4 beds 2 baths1,765 sq. ft.3515 Roundtable Loop, Owensboro, KY 42303
MLS# 93855Listed by: GREATER OWENSBORO REALTY COMPANY  $299,900Active3 beds 2 baths2,610 sq. ft.
$299,900Active3 beds 2 baths2,610 sq. ft.21 C Quail Ridge Ct, Owensboro, KY 42303
MLS# 93512Listed by: RE/MAX PROFESSIONAL REALTY GRO
