2463 Winning Colors Way, Owensboro, KY 42301
Local realty services provided by:ERA First Advantage Realty, Inc.
2463 Winning Colors Way,Owensboro, KY 42301
$375,500
- 4 Beds
- 3 Baths
- 2,810 sq. ft.
- Single family
- Active
Listed by: tommy thompson
Office: audubon realty
MLS#:93437
Source:KY_GORA
Price summary
- Price:$375,500
- Price per sq. ft.:$114.83
- Monthly HOA dues:$10.83
About this home
This stunning two-story new construction home offers 2,810 square feet of finished space, perfectly designed for modern family living. The home features an attached two-car garage and a covered rear patio, ideal for outdoor entertaining and relaxation. The main level welcomes you with a dedicated study, perfect for a home office or quiet retreat. The heart of the home is the gourmet kitchen, complete with a large island for gathering and meal prep, and includes all essential appliances: dishwasher, range, microwave, and refrigerator. A spacious mudroom provides convenient organization for everyday items, while the huge walk-in pantry offers abundant storage for all your culinary needs. Upstairs, discover four generous bedrooms designed with comfort in mind. The luxurious owner's suite features a walk-in closet, providing ample storage and organization. The additional guest bedrooms also includes a walk-in closet or large closets, ensuring ample storage and accommodations for family or guests. Throughout the main living areas, you'll find durable and stylish luxury vinyl tile flooring that combines elegance with easy maintenance. All four bedrooms are appointed with plush carpet for ultimate comfort and warmth. This home seamlessly blends functionality with sophisticated design, creating the perfect environment for both everyday living and special occasions.
Contact an agent
Home facts
- Year built:2025
- Listing ID #:93437
- Added:104 day(s) ago
- Updated:February 11, 2026 at 03:12 PM
Rooms and interior
- Bedrooms:4
- Total bathrooms:3
- Full bathrooms:2
- Half bathrooms:1
- Living area:2,810 sq. ft.
Heating and cooling
- Cooling:Central Gas
- Heating:Forced Air, Gas
Structure and exterior
- Year built:2025
- Building area:2,810 sq. ft.
Schools
- High school:APOLLO HIGH SCHOOL
- Middle school:Burns Middle School
- Elementary school:West Louisville Elementary Schoo
Utilities
- Water:Public
- Sewer:Public Sewer
Finances and disclosures
- Price:$375,500
- Price per sq. ft.:$114.83
New listings near 2463 Winning Colors Way
- New
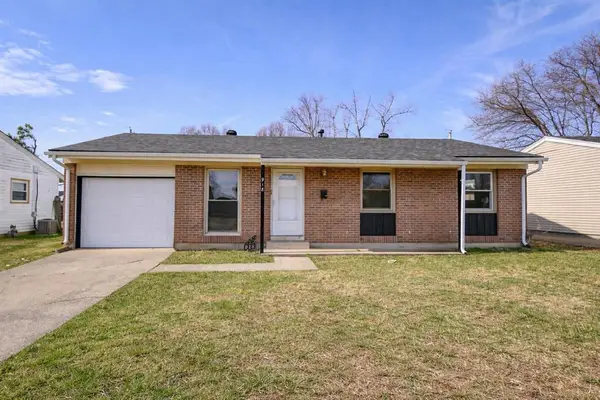 $169,900Active3 beds 1 baths1,262 sq. ft.
$169,900Active3 beds 1 baths1,262 sq. ft.918 Marianna Drive, Owensboro, KY 42301-1635
MLS# 94086Listed by: ROSE REALTY - New
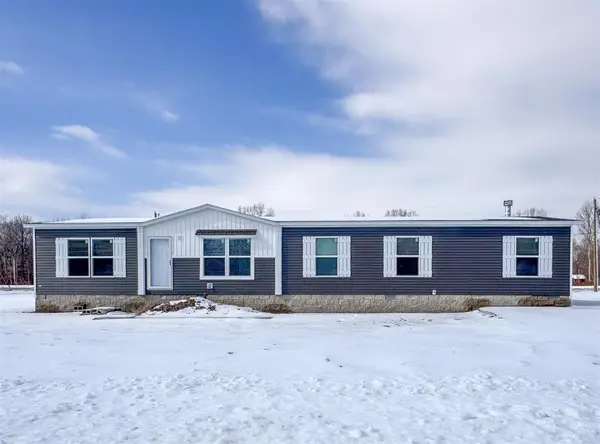 $279,900Active4 beds 2 baths1,790 sq. ft.
$279,900Active4 beds 2 baths1,790 sq. ft.5102 Sturbridge Pl, Owensboro, KY 42303
MLS# 94084Listed by: KELLER WILLIAMS ELITE - New
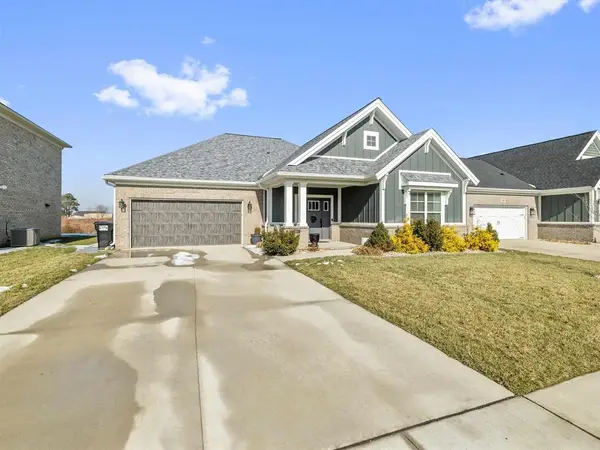 $349,500Active3 beds 2 baths1,939 sq. ft.
$349,500Active3 beds 2 baths1,939 sq. ft.3857 Brookfield Dr, Owensboro, KY 42303
MLS# 94085Listed by: L. STEVE CASTLEN, REALTORS - Open Sat, 11am to 12pmNew
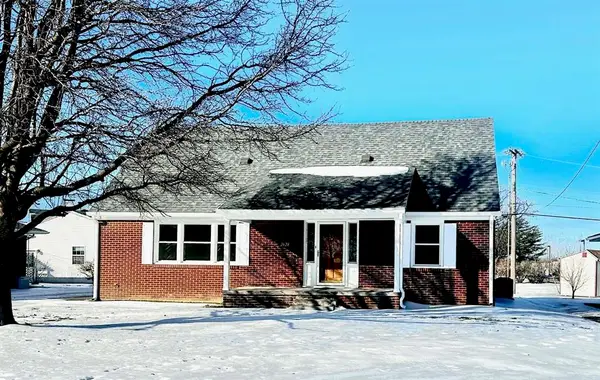 $289,500Active4 beds 2 baths1,806 sq. ft.
$289,500Active4 beds 2 baths1,806 sq. ft.2628 St Ann St, Owensboro, KY 42303
MLS# 94075Listed by: L. STEVE CASTLEN, REALTORS - New
 $349,900Active3 beds 2 baths1,858 sq. ft.
$349,900Active3 beds 2 baths1,858 sq. ft.4114 Golden Maple Ct., Owensboro, KY 42303
MLS# 94082Listed by: GREATER OWENSBORO REALTY COMPA  $109,000Active1 Acres
$109,000Active1 Acres0 Thruston Dermont Road (Tract#3), Owensboro, KY 42303
MLS# 93493Listed by: KELLER WILLIAMS ELITE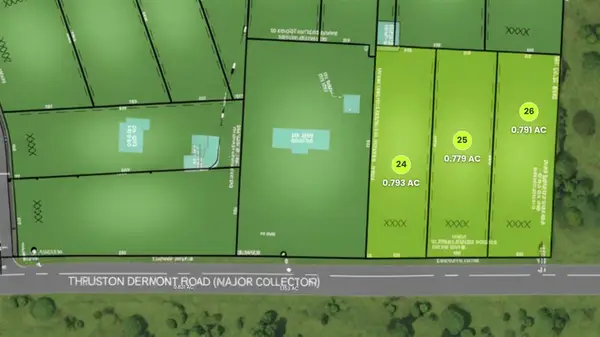 $109,000Active1 Acres
$109,000Active1 Acres1 Thruston Dermont Road (Tract#2), Owensboro, KY 42303
MLS# 93494Listed by: KELLER WILLIAMS ELITE- New
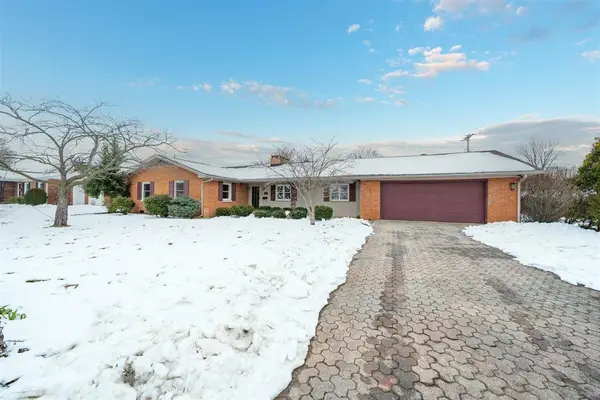 $339,900Active3 beds 3 baths2,682 sq. ft.
$339,900Active3 beds 3 baths2,682 sq. ft.2429 Spencer Dr., Owensboro, KY 42301-0000
MLS# 94070Listed by: SUPREME DREAM REALTY, LLC - Open Sat, 12:30 to 2pmNew
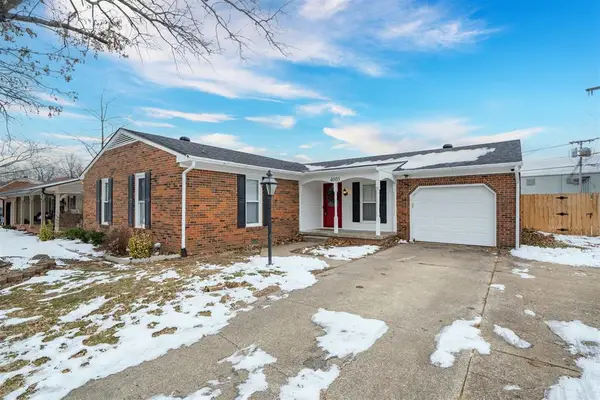 $270,000Active3 beds 2 baths1,650 sq. ft.
$270,000Active3 beds 2 baths1,650 sq. ft.4005 Kensington Pl, Owensboro, KY 42301
MLS# 94067Listed by: GREATER OWENSBORO REALTY COMPA - New
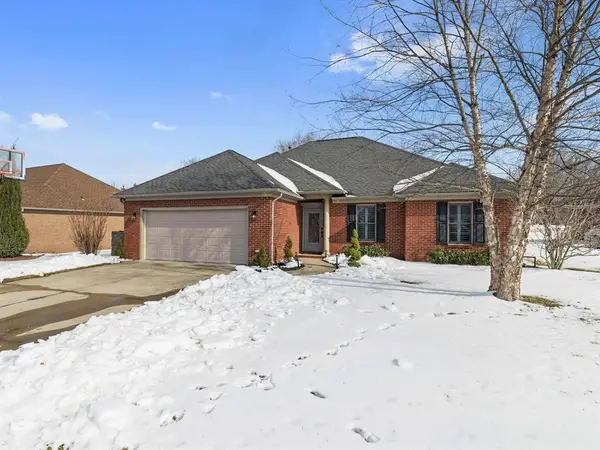 $419,500Active4 beds 3 baths2,053 sq. ft.
$419,500Active4 beds 3 baths2,053 sq. ft.2927 Waterside Way, Owensboro, KY 42303
MLS# 94066Listed by: L. STEVE CASTLEN, REALTORS

