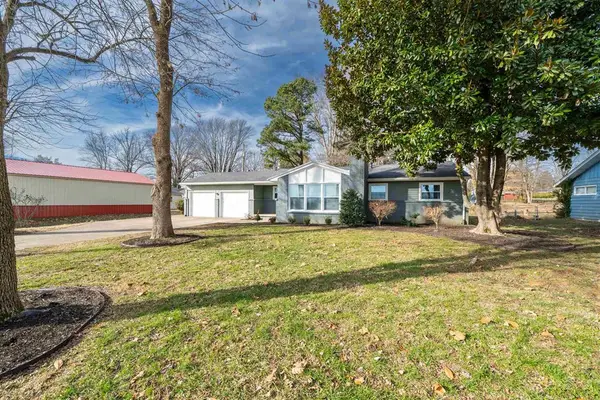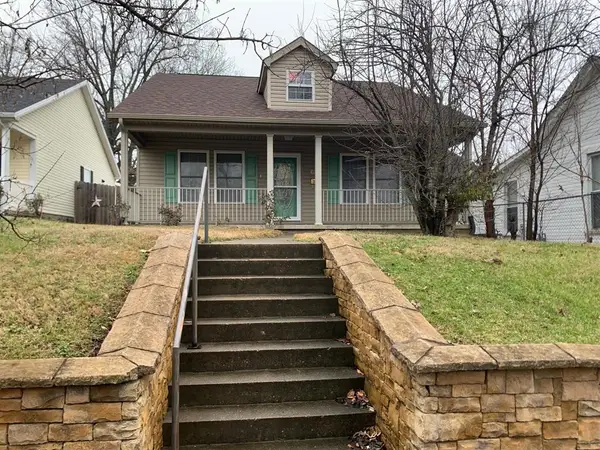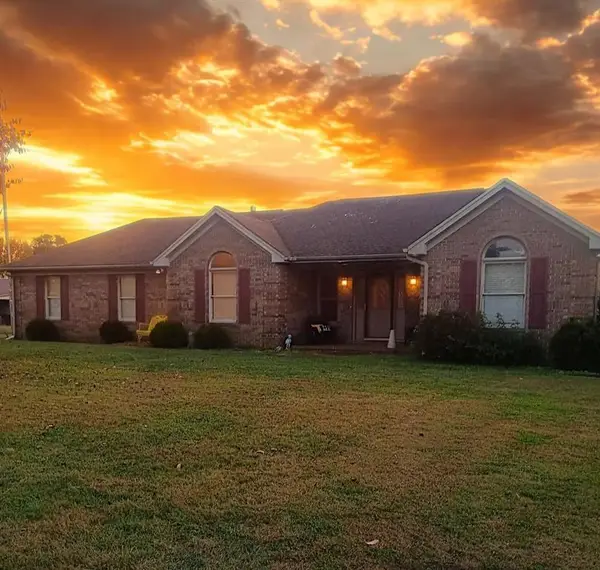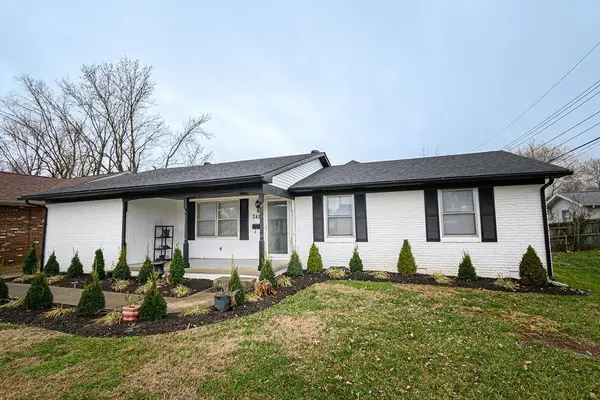2508 S Cherokee Drive, Owensboro, KY 42301
Local realty services provided by:ERA First Advantage Realty, Inc.
2508 S Cherokee Drive,Owensboro, KY 42301
$260,000
- 4 Beds
- 2 Baths
- - sq. ft.
- Single family
- Sold
Listed by: daugherty - phelps team, dj mchenry
Office: triple crown realty group
MLS#:93407
Source:KY_GORA
Sorry, we are unable to map this address
Price summary
- Price:$260,000
About this home
Welcome home to this beautifully updated 4 bedroom, 2 bath home situated in a quiet and convenient area of Owensboro! Step inside to find fresh paint throughout and plenty of charm mixed with modern updates. The main level features 3 bedrooms and 1 full bath, offering an easy and functional layout. The upstairs suite includes 1 bedroom, 1 bath, and its own mini split unit, providing the perfect setup for guests, older kids, or a private retreat. Recent improvements include a brand new roof, new gutters, and numerous interior updates that make this home move in ready. The spacious living areas and natural light throughout create a warm and welcoming feel. Outside, you’ll find a nice yard and plenty of curb appeal in this established neighborhood, all just minutes from schools, shopping, and dining. Don’t miss your chance to own this updated home with flexible space and modern comfort!
Contact an agent
Home facts
- Year built:1955
- Listing ID #:93407
- Added:63 day(s) ago
- Updated:December 30, 2025 at 01:06 AM
Rooms and interior
- Bedrooms:4
- Total bathrooms:2
- Full bathrooms:2
Heating and cooling
- Cooling:Central Electric
- Heating:Forced Air, Gas
Structure and exterior
- Roof:Dimensional
- Year built:1955
Schools
- High school:OWENSBORO HIGH SCHOOL
- Middle school:OWENSBORO MIDDLE SCHOOL
- Elementary school:Sutton Elementary School
Utilities
- Water:Public
- Sewer:Public Sewer
Finances and disclosures
- Price:$260,000
New listings near 2508 S Cherokee Drive
- New
 $195,000Active3 beds 1 baths1,056 sq. ft.
$195,000Active3 beds 1 baths1,056 sq. ft.3659 Legacy Run, Owensboro, KY 42301
MLS# 93826Listed by: TRIPLE CROWN REALTY GROUP - New
 $289,900Active3 beds 2 baths1,332 sq. ft.
$289,900Active3 beds 2 baths1,332 sq. ft.1607 Foors Lane, Owensboro, KY 42303
MLS# 93824Listed by: SUPREME DREAM REALTY, LLC - New
 $154,900Active2 beds 1 baths1,080 sq. ft.
$154,900Active2 beds 1 baths1,080 sq. ft.629 Clay St, Owensboro, KY 42303
MLS# 93825Listed by: GREATER OWENSBORO REALTY COMPANY - New
 $255,000Active3 beds 2 baths1,628 sq. ft.
$255,000Active3 beds 2 baths1,628 sq. ft.4632 Englewood Drive, Owensboro, KY 42301
MLS# 93823Listed by: RE/MAX PROFESSIONAL REALTY GROUP - New
 $289,999Active3 beds 2 baths2,092 sq. ft.
$289,999Active3 beds 2 baths2,092 sq. ft.3418 Queens Way, Owensboro, KY 42301
MLS# 93820Listed by: TRIPLE CROWN REALTY GROUP, LLC - New
 $319,500Active2 beds 3 baths1,760 sq. ft.
$319,500Active2 beds 3 baths1,760 sq. ft.1600 Lock Avenue, Owensboro, KY 42301
MLS# 93814Listed by: TRIPLE CROWN REALTY GROUP, LLC - New
 $185,000Active3 beds 1 baths1,189 sq. ft.
$185,000Active3 beds 1 baths1,189 sq. ft.2935 Wandering Ln, Owensboro, KY 42301
MLS# 93816Listed by: BHG REALTY - New
 $199,900Active3 beds 1 baths1,149 sq. ft.
$199,900Active3 beds 1 baths1,149 sq. ft.3842 Carpenter Drive, Owensboro, KY 42301
MLS# 93810Listed by: EXP REALTY, LLC - New
 $459,900Active4 beds 4 baths2,847 sq. ft.
$459,900Active4 beds 4 baths2,847 sq. ft.1211 Hickory Ln, Owensboro, KY 42303
MLS# 93811Listed by: SUPREME DREAM REALTY, LLC - New
 $174,900Active3 beds 1 baths1,032 sq. ft.
$174,900Active3 beds 1 baths1,032 sq. ft.3425 Winchester Dr, Owensboro, KY 42301
MLS# 93807Listed by: GREATER OWENSBORO REALTY COMPANY
