2509 Gallahadion Ct., Owensboro, KY 42301
Local realty services provided by:ERA First Advantage Realty, Inc.
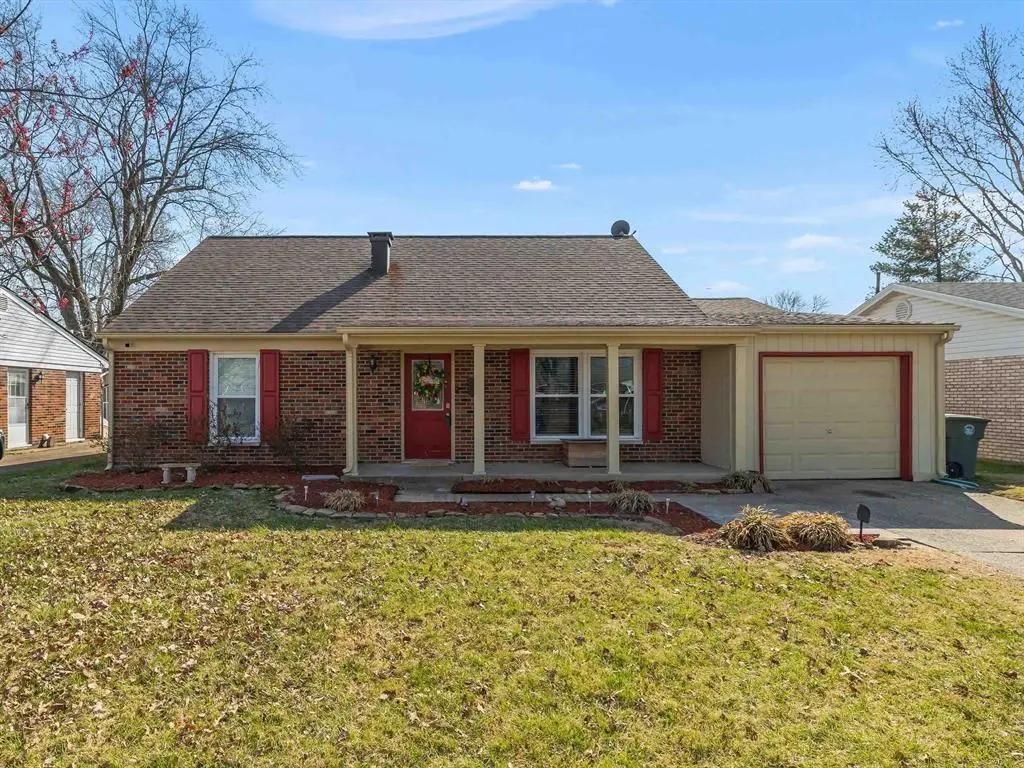
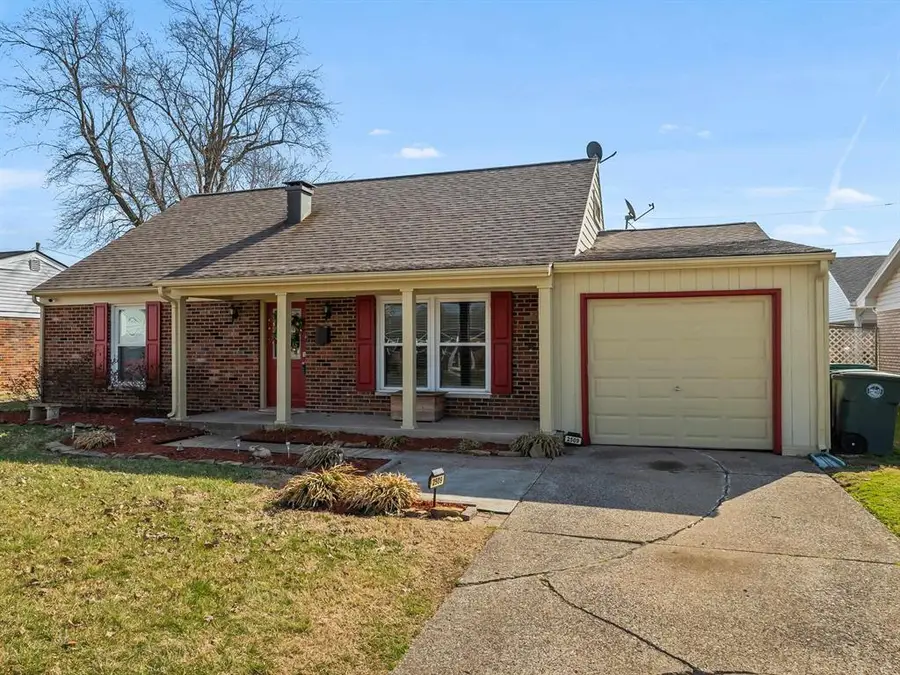
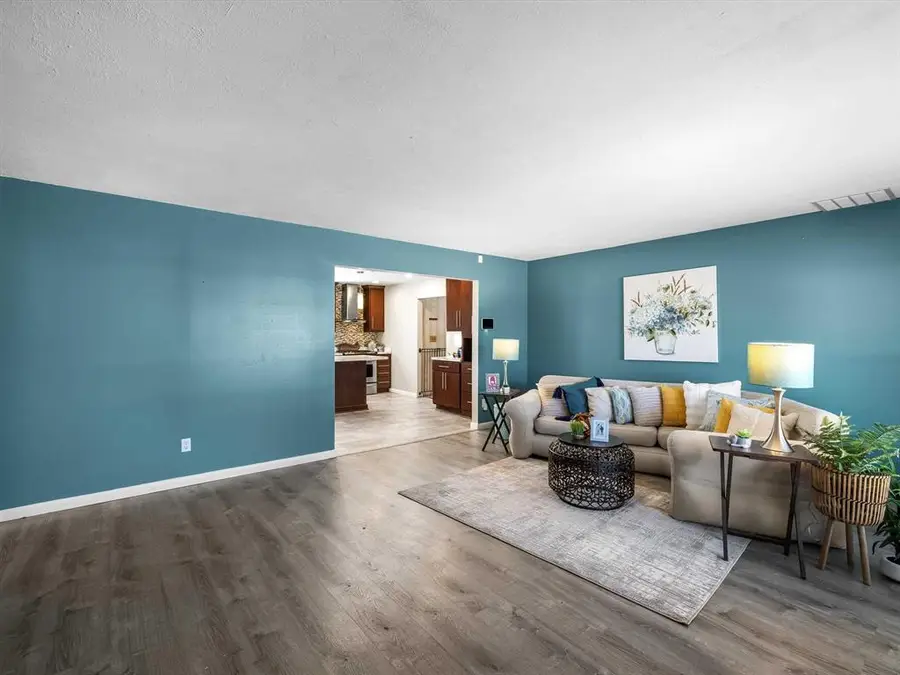
2509 Gallahadion Ct.,Owensboro, KY 42301
$255,000
- 3 Beds
- 2 Baths
- 1,665 sq. ft.
- Single family
- Active
Listed by:karen pannell
Office:rose realty
MLS#:91764
Source:KY_GORA
Price summary
- Price:$255,000
- Price per sq. ft.:$153.15
About this home
Work in progress such as siding, gutters, garage conversion, panting, etc. No showings until August 19th. Then, we''ll have it back and ready for some lucky buyer! Classic Brick, 1.5 story home offers space for a growing family or for those who desire one level living but wish to offer a private retreat for guests! Newer paint , LVT flooring, and carpet. The welcoming front porch opens to a spacious living room and designer kitchen with stainless appliances and custom cabinetry by Phil Crabtree. 2 bedrooms on the main floor are serviced by an updated bath with walk in shower. The attached garage has been converted to an office/rec room/exercise area -or-, convert back to a garage. Upstairs, the Primary suite features a newer bath with soaking tub. Built in shelves also lend this room to use as a combo bedroom / office area or rec room. Located on a quiet cul-de-sac, you'll feel safe with loved ones and pets protected by the Vivint Security system and fenced backyard. Garage can be converted back to garage by removal of wall. New roof, white siding, trim, gutters and down spouts to be installed. Storage area only where garage door is. Call today to see inside and make this yours!
Contact an agent
Home facts
- Year built:1970
- Listing Id #:91764
- Added:151 day(s) ago
- Updated:August 13, 2025 at 02:15 PM
Rooms and interior
- Bedrooms:3
- Total bathrooms:2
- Full bathrooms:2
- Living area:1,665 sq. ft.
Heating and cooling
- Cooling:Central Electric
- Heating:Forced Air, Gas
Structure and exterior
- Roof:Composition
- Year built:1970
- Building area:1,665 sq. ft.
Schools
- High school:APOLLO HIGH SCHOOL
- Middle school:BURNS MIDDLE SCHOOL
- Elementary school:Tamarack Elementary School
Utilities
- Water:Public
- Sewer:Public Sewer
Finances and disclosures
- Price:$255,000
- Price per sq. ft.:$153.15
New listings near 2509 Gallahadion Ct.
- New
 $189,900Active3 beds 1 baths1,126 sq. ft.
$189,900Active3 beds 1 baths1,126 sq. ft.533 Raintree Drive, Owensboro, KY 42301
MLS# 92813Listed by: BHG REALTY - New
 Listed by ERA$190,000Active4 beds 1 baths1,312 sq. ft.
Listed by ERA$190,000Active4 beds 1 baths1,312 sq. ft.3802 Jefferson Street, Owensboro, KY 42303
MLS# 202532250Listed by: ERA FIRST ADVANTAGE REALTY, INC - Open Sat, 1 to 2:30pmNew
 $399,900Active4 beds 3 baths2,514 sq. ft.
$399,900Active4 beds 3 baths2,514 sq. ft.2580 Palomino Pl, Owensboro, KY 42301
MLS# 92811Listed by: TRIPLE CROWN REALTY GROUP, LLC - New
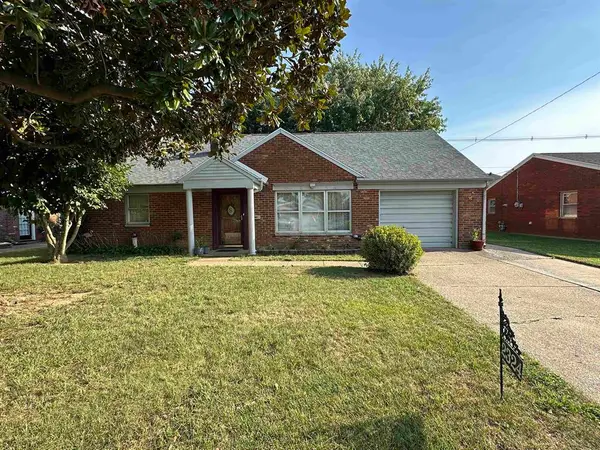 $224,900Active4 beds 2 baths2,018 sq. ft.
$224,900Active4 beds 2 baths2,018 sq. ft.2324 Middleground Dr, Owensboro, KY 42301
MLS# 92812Listed by: EXP REALTY - New
 $549,500Active5 beds 3 baths4,274 sq. ft.
$549,500Active5 beds 3 baths4,274 sq. ft.1247 Laurel Drive, Owensboro, KY 42303
MLS# 92809Listed by: L. STEVE CASTLEN, REALTORS - New
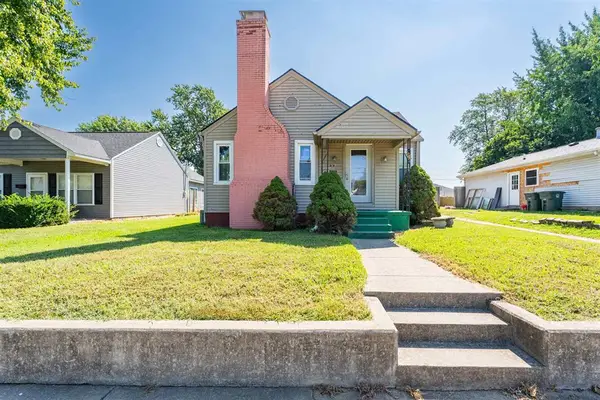 $195,000Active3 beds 1 baths972 sq. ft.
$195,000Active3 beds 1 baths972 sq. ft.807 Walnut St, Owensboro, KY 42301
MLS# 92806Listed by: GREATER OWENSBORO REALTY COMPANY - New
 $220,000Active2 beds 2 baths1,022 sq. ft.
$220,000Active2 beds 2 baths1,022 sq. ft.921 W 1st Street, Owensboro, KY 42303-0687
MLS# 92800Listed by: KELLER WILLIAMS ELITE - New
 $299,900Active4 beds 2 baths2,066 sq. ft.
$299,900Active4 beds 2 baths2,066 sq. ft.2701 Reid Rd, Owensboro, KY 42303
MLS# 92797Listed by: BHG REALTY - New
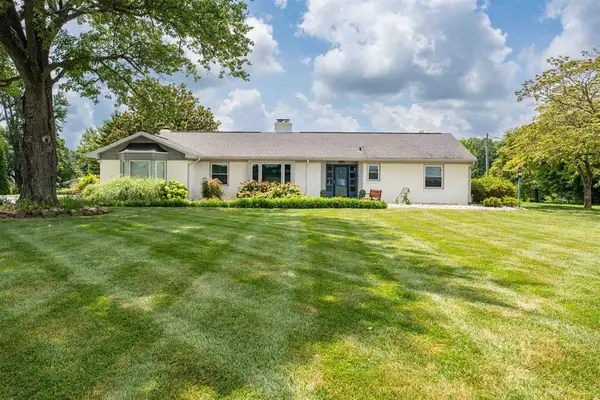 $469,900Active4 beds 3 baths4,046 sq. ft.
$469,900Active4 beds 3 baths4,046 sq. ft.6208 Hwy 144, Owensboro, KY 42303
MLS# 92798Listed by: EXP REALTY - Open Sat, 10:30am to 12pmNew
 $304,900Active5 beds 3 baths2,128 sq. ft.
$304,900Active5 beds 3 baths2,128 sq. ft.2957 Summer Point Court, Owensboro, KY 42303
MLS# 92795Listed by: BHG REALTY
