2520 South Griffith Avenue, Owensboro, KY 42303
Local realty services provided by:ERA First Advantage Realty, Inc.
2520 South Griffith Avenue,Owensboro, KY 42303
$249,900
- 3 Beds
- 2 Baths
- 1,744 sq. ft.
- Single family
- Active
Listed by:the empire property group, llc.
Office:legendary brokerage
MLS#:93184
Source:KY_GORA
Price summary
- Price:$249,900
- Price per sq. ft.:$143.29
About this home
Stop scrolling. If you’ve been waiting for a Griffith home that actually checks boxes instead of adding to your “fix-it” list—this is it. Featuring 1744 sq ft of solid, full-brick living space on one level. Translation: low maintenance, high durability. Two family rooms—because one isn’t enough when you want options. The kitchen + dining opens straight into the second family room, so hosting isn’t awkward—it’s automatic. Flow, space, connection... LOVE. Now let’s talk about the backyard—because this isn’t a backyard, it’s an experience hub. Screened porch with a built-in bar, big screen TV (mount stays, tv goes), lights, and ceiling fan. That’s year-round game day, rain or shine. French Doors opening double wide - it's an indoor / outdoor experience. Back deck with firepit already in place. Covered grilling station— for when you don't want rain on the face, or snow in your hair, while you’re flipping burgers. And yes, a she-shed/office retreat so you can step away from the main house when you need focus time (or just peace, we can all relate). Updates? Already handled. Water heater - Newer. Furnace + AC = 1 year old. Roof? Being replaced. You get the benefit, not the bill. Here’s the deal: this house isn’t for the person who wants “cute.” It’s for the person who wants function, fun, and freedom from repair headaches. If you’ve been waiting for a place where the inside works, the outside wins, and the upgrades are already handled—this is the move. Griffith Area. Solid location. Solid home. Solid upgrades. The only question left: Do you want to wait and compete later, or claim it now before someone else locks it down? Schedule your showing today!
Contact an agent
Home facts
- Year built:1957
- Listing ID #:93184
- Added:1 day(s) ago
- Updated:September 26, 2025 at 07:06 PM
Rooms and interior
- Bedrooms:3
- Total bathrooms:2
- Full bathrooms:1
- Half bathrooms:1
- Living area:1,744 sq. ft.
Heating and cooling
- Cooling:Central Electric
- Heating:Forced Air, Gas
Structure and exterior
- Roof:Dimensional
- Year built:1957
- Building area:1,744 sq. ft.
Schools
- High school:OWENSBORO HIGH SCHOOL
- Middle school:OWENSBORO MIDDLE SCHOOL
- Elementary school:Sutton Elementary School
Utilities
- Sewer:Public Sewer
Finances and disclosures
- Price:$249,900
- Price per sq. ft.:$143.29
New listings near 2520 South Griffith Avenue
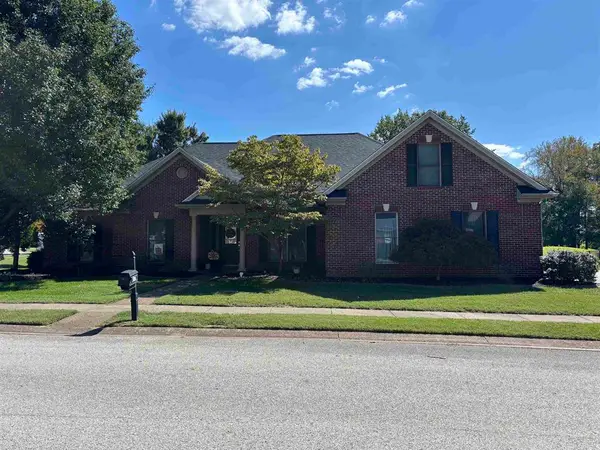 $430,000Pending4 beds 3 baths2,908 sq. ft.
$430,000Pending4 beds 3 baths2,908 sq. ft.1440 Kingsbrooke, Owensboro, KY 42303
MLS# 93182Listed by: EPIC REALTY- New
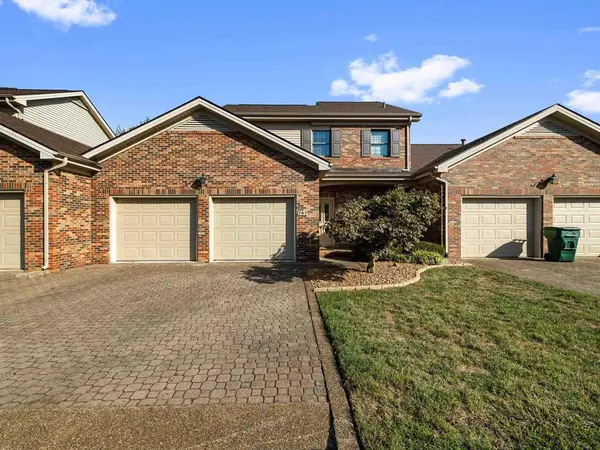 $269,900Active2 beds 3 baths1,745 sq. ft.
$269,900Active2 beds 3 baths1,745 sq. ft.797 Live Oak Pl, Owensboro, KY 42303
MLS# 93181Listed by: CENTURY 21 PRESTIGE - New
 $330,000Active4 beds 3 baths2,240 sq. ft.
$330,000Active4 beds 3 baths2,240 sq. ft.2208 N Middleground, Owensboro, KY 42301
MLS# 93179Listed by: BHG REALTY - New
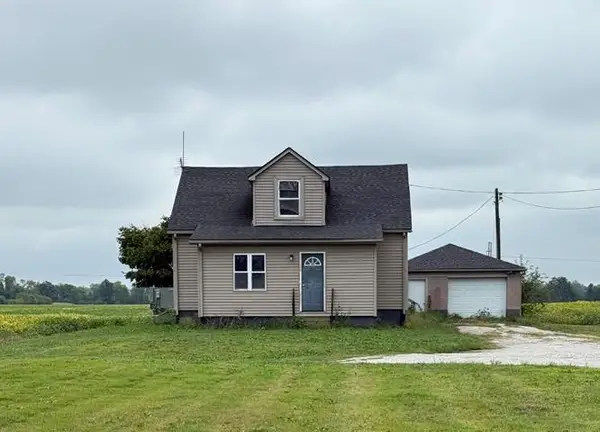 $89,900Active3 beds 1 baths1,358 sq. ft.
$89,900Active3 beds 1 baths1,358 sq. ft.5561 Frederica St, Owensboro, KY 42301
MLS# 93180Listed by: GREATER OWENSBORO REALTY COMPA - Open Sat, 11am to 12:30pmNew
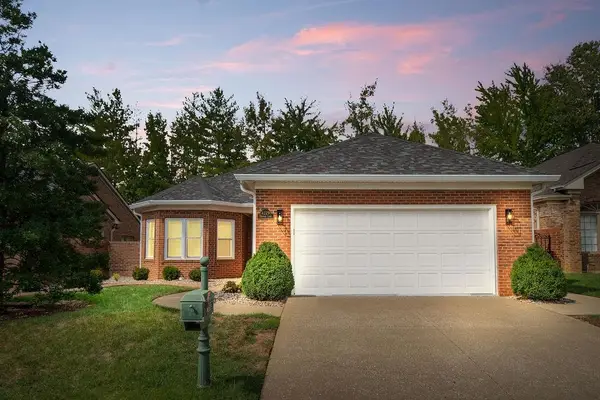 $339,000Active2 beds 2 baths1,852 sq. ft.
$339,000Active2 beds 2 baths1,852 sq. ft.4229 Edgewood Ct, Owensboro, KY 42303
MLS# 93177Listed by: RE/MAX PROFESSIONAL REALTY GROUP - Open Sat, 11am to 1pmNew
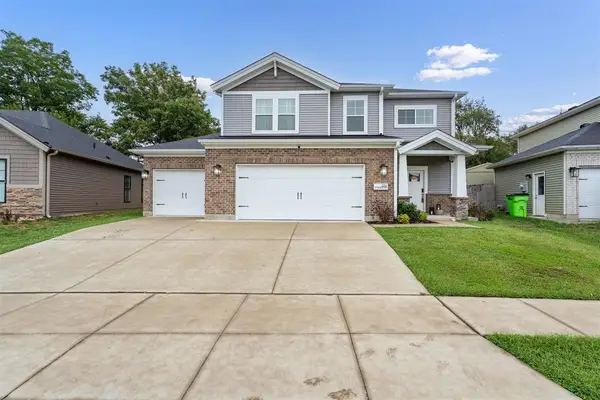 $379,600Active4 beds 3 baths2,176 sq. ft.
$379,600Active4 beds 3 baths2,176 sq. ft.4114 Little Bluestem Drive, Owensboro, KY 42303
MLS# 93173Listed by: BHG REALTY 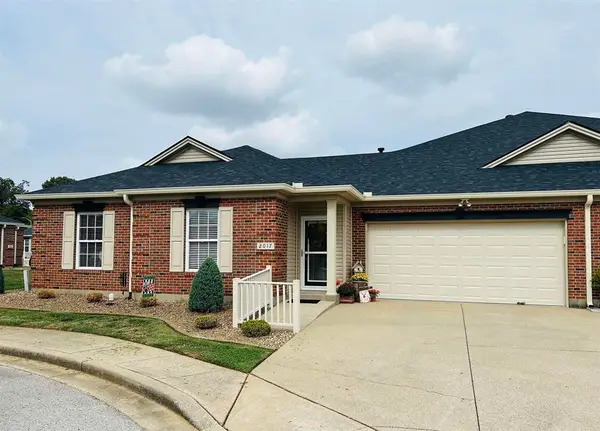 $254,900Pending2 beds 2 baths1,264 sq. ft.
$254,900Pending2 beds 2 baths1,264 sq. ft.2017 Viola Gardens, Owensboro, KY 42303
MLS# 93174Listed by: BHG REALTY- New
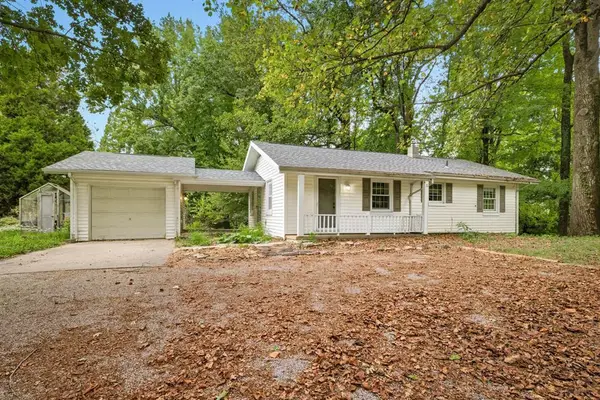 $159,900Active2 beds 1 baths936 sq. ft.
$159,900Active2 beds 1 baths936 sq. ft.5611 Jones Road, Owensboro, KY 42303
MLS# 93172Listed by: EXP REALTY - New
 $132,500Active1.03 Acres
$132,500Active1.03 Acres3195 Bridgewater Cove, Owensboro, KY 42303
MLS# 93169Listed by: L. STEVE CASTLEN, REALTORS
