2806 Redford Dr, Owensboro, KY 42303
Local realty services provided by:ERA First Advantage Realty, Inc.
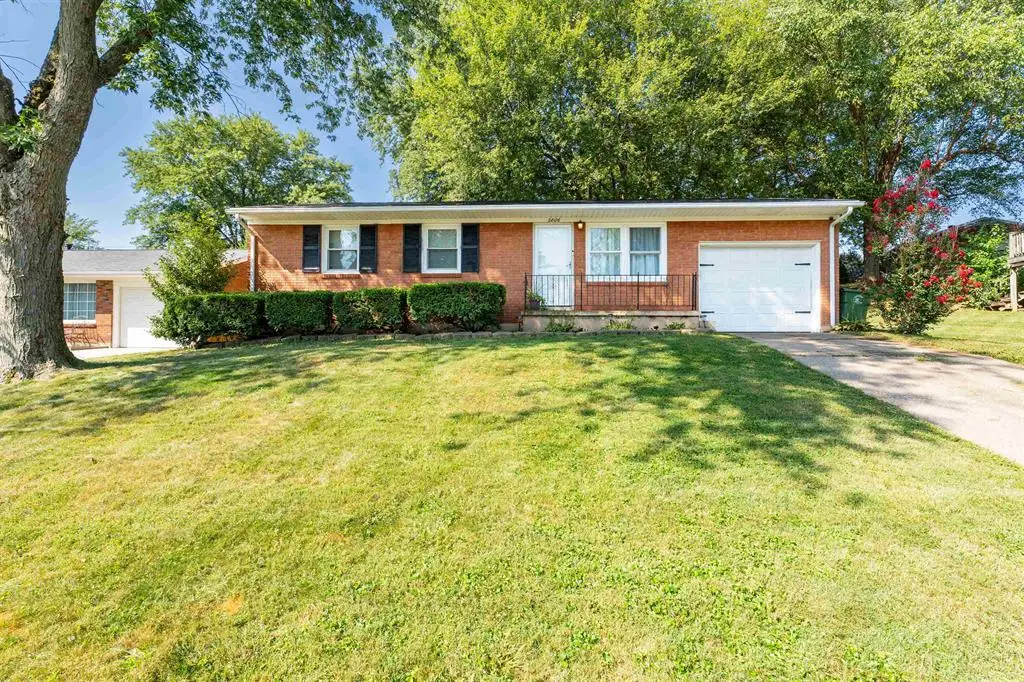
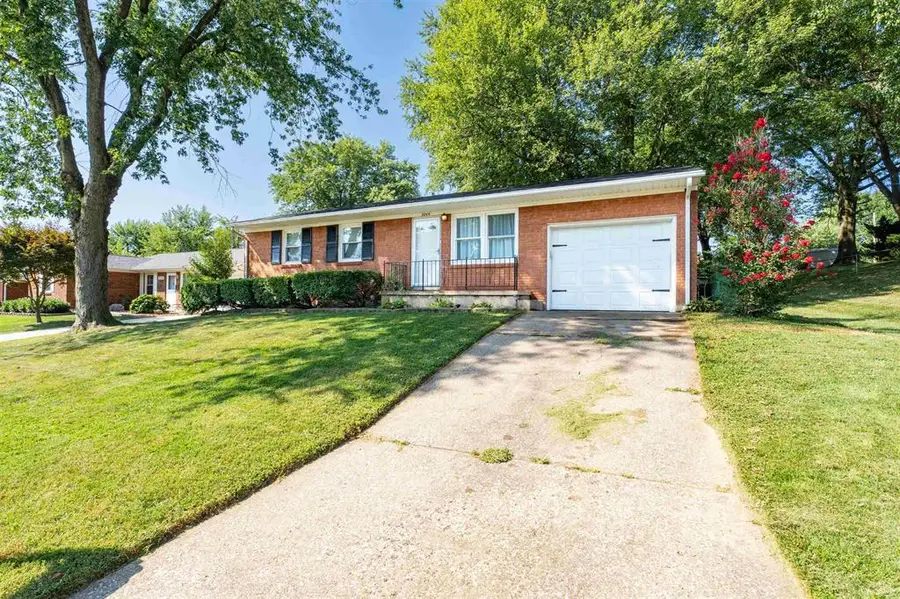
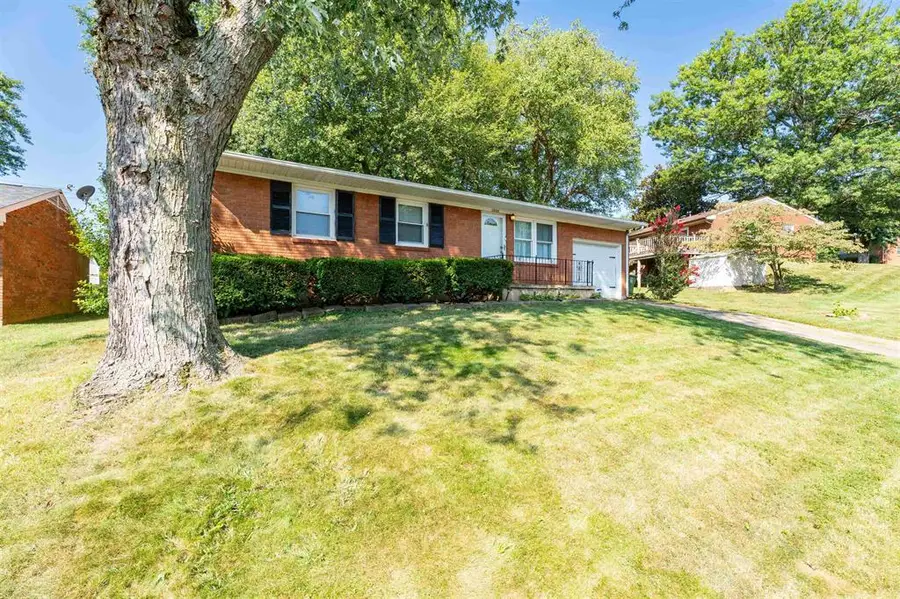
2806 Redford Dr,Owensboro, KY 42303
$219,900
- 3 Beds
- 2 Baths
- 1,827 sq. ft.
- Single family
- Active
Upcoming open houses
- Sat, Aug 1610:30 am - 12:00 pm
Listed by:m. tyler matthews
Office:greater owensboro realty company
MLS#:92783
Source:KY_GORA
Price summary
- Price:$219,900
- Price per sq. ft.:$105.32
About this home
This home is perfect for your growing family or to enter the homeownership circle. 3 Bedrooms, 1 full bath, plus half bath attached to the master on the main level with a mostly finished basement which includes a 2nd living space, new LVP flooring, and two bonus rooms which have outlets and walk in closets. Out back your dining area flows on to a large deck to enjoy your time in your fenced in back yard. A brand new roof, Heat & Air (& gutters/downspouts to come) take care of major big ticket items plus peace of mind combined with an all brick exterior. Located in Trinity Hills with quick proximity to 54 and New Hartford you'll always make good time and have a retreat to your home in a quiet neighborhood.
Contact an agent
Home facts
- Year built:1970
- Listing Id #:92783
- Added:3 day(s) ago
- Updated:August 13, 2025 at 02:15 PM
Rooms and interior
- Bedrooms:3
- Total bathrooms:2
- Full bathrooms:1
- Half bathrooms:1
- Living area:1,827 sq. ft.
Heating and cooling
- Cooling:Central Electric
- Heating:Forced Air, Gas
Structure and exterior
- Roof:3-Tab
- Year built:1970
- Building area:1,827 sq. ft.
Schools
- High school:OWENSBORO HIGH SCHOOL
- Middle school:OWENSBORO MIDDLE SCHOOL
- Elementary school:Newton Parrish Elementary School
Utilities
- Water:Public
- Sewer:Public Sewer
Finances and disclosures
- Price:$219,900
- Price per sq. ft.:$105.32
New listings near 2806 Redford Dr
- Open Sat, 1 to 2:30pmNew
 $399,900Active4 beds 3 baths2,514 sq. ft.
$399,900Active4 beds 3 baths2,514 sq. ft.2580 Palomino Pl, Owensboro, KY 42301
MLS# 92811Listed by: TRIPLE CROWN REALTY GROUP, LLC - New
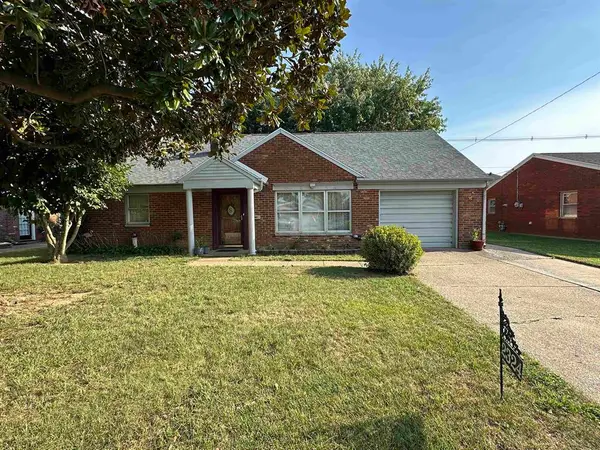 $224,900Active4 beds 2 baths2,018 sq. ft.
$224,900Active4 beds 2 baths2,018 sq. ft.2324 Middleground Dr, Owensboro, KY 42301
MLS# 92812Listed by: EXP REALTY - New
 Listed by ERA$190,000Active4 beds 1 baths1,312 sq. ft.
Listed by ERA$190,000Active4 beds 1 baths1,312 sq. ft.3802 Jefferson St, Owensboro, KY 42303
MLS# 250446Listed by: ERA FIRST ADVANTAGE - New
 $549,500Active5 beds 3 baths4,274 sq. ft.
$549,500Active5 beds 3 baths4,274 sq. ft.1247 Laurel Drive, Owensboro, KY 42303
MLS# 92809Listed by: L. STEVE CASTLEN, REALTORS - New
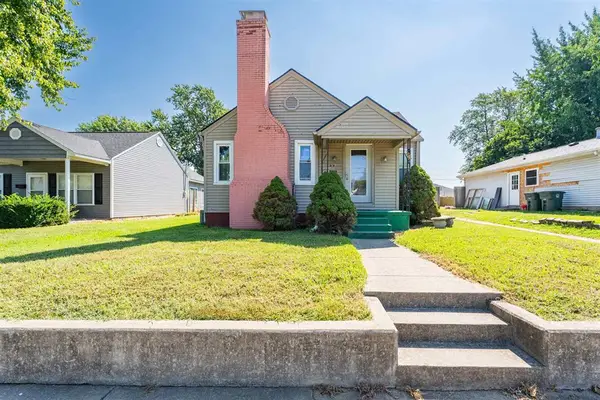 $195,000Active3 beds 1 baths972 sq. ft.
$195,000Active3 beds 1 baths972 sq. ft.807 Walnut St, Owensboro, KY 42301
MLS# 92806Listed by: GREATER OWENSBORO REALTY COMPANY - New
 $220,000Active2 beds 2 baths1,022 sq. ft.
$220,000Active2 beds 2 baths1,022 sq. ft.921 W 1st Street, Owensboro, KY 42303-0687
MLS# 92800Listed by: KELLER WILLIAMS ELITE - New
 $299,900Active4 beds 2 baths2,066 sq. ft.
$299,900Active4 beds 2 baths2,066 sq. ft.2701 Reid Rd, Owensboro, KY 42303
MLS# 92797Listed by: BHG REALTY - New
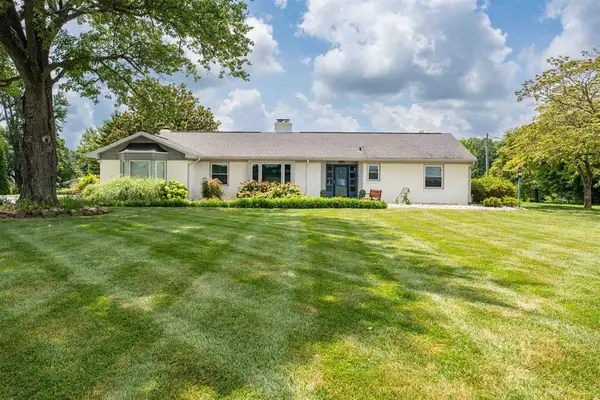 $469,900Active4 beds 3 baths4,046 sq. ft.
$469,900Active4 beds 3 baths4,046 sq. ft.6208 Hwy 144, Owensboro, KY 42303
MLS# 92798Listed by: EXP REALTY - Open Sat, 10:30am to 12pmNew
 $304,900Active5 beds 3 baths2,128 sq. ft.
$304,900Active5 beds 3 baths2,128 sq. ft.2957 Summer Point Court, Owensboro, KY 42303
MLS# 92795Listed by: BHG REALTY - New
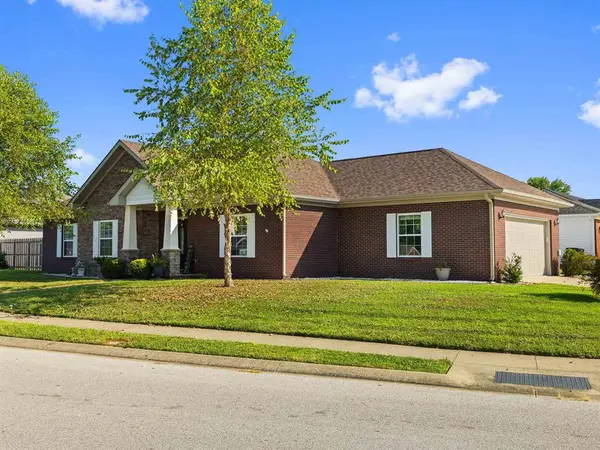 $299,900Active3 beds 2 baths1,754 sq. ft.
$299,900Active3 beds 2 baths1,754 sq. ft.5060 Diamond Drive, Owensboro, KY 42303
MLS# 92796Listed by: RE/MAX PROFESSIONAL REALTY GROUP
