2826 Yosemite Dr, Owensboro, KY 42301
Local realty services provided by:ERA First Advantage Realty, Inc.
2826 Yosemite Dr,Owensboro, KY 42301
$157,500
- 3 Beds
- 1 Baths
- - sq. ft.
- Single family
- Sold
Listed by: the empire property group, llc.
Office: legendary brokerage
MLS#:93550
Source:KY_GORA
Sorry, we are unable to map this address
Price summary
- Price:$157,500
About this home
New Price $169,900!!! Very few homes in this price range offer peace of mind and affordability from the start, a great bonus compared to homes that leave you with uncertainty and worry. With three bedrooms, one bath, and a long list of expensive upgrades already done, this property is built for buyers who want comfort combined with a move-in-ready experience. The major systems are brand new—roof, gutters, furnace, and air conditioner—removing the biggest financial risks that typically come with homeownership. Inside, the home feels refreshed and modern with newer kitchen cabinets, a newer stove and refrigerator, beautiful wood laminate flooring, and fresh neutral paint that creates a clean, cohesive look throughout. And the true value multiplier is outside: a metal shop with a roll-up garage door, giving you a flexible workspace that most homes simply don’t offer. This is the rare listing where you’re not buying potential problems—you’re buying peace of mind, utility, and long-term savings from day one. Be sure to see it asap before the next buyer does.
Contact an agent
Home facts
- Year built:1971
- Listing ID #:93550
- Added:52 day(s) ago
- Updated:January 07, 2026 at 07:15 AM
Rooms and interior
- Bedrooms:3
- Total bathrooms:1
- Full bathrooms:1
Heating and cooling
- Cooling:Central Electric
- Heating:Forced Air, Gas
Structure and exterior
- Roof:Dimensional
- Year built:1971
Schools
- High school:APOLLO HIGH SCHOOL
- Middle school:College View Middle School
- Elementary school:Audubon Elementary School
Utilities
- Water:Public
- Sewer:Public Sewer
Finances and disclosures
- Price:$157,500
New listings near 2826 Yosemite Dr
- New
 $264,900Active4 beds 2 baths1,802 sq. ft.
$264,900Active4 beds 2 baths1,802 sq. ft.3820 Hillcrest Dr., Owensboro, KY 42303
MLS# 93869Listed by: MAVERICK REALTY, LLC - New
 $179,900Active3 beds 1 baths975 sq. ft.
$179,900Active3 beds 1 baths975 sq. ft.337 Wilder Dr, Owensboro, KY 42303
MLS# 93870Listed by: L. STEVE CASTLEN, REALTORS - New
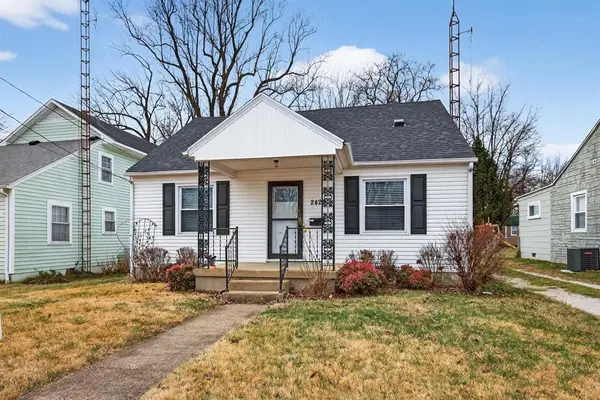 $205,000Active3 beds 2 baths840 sq. ft.
$205,000Active3 beds 2 baths840 sq. ft.2422 Boliver St, Owensboro, KY 42303
MLS# 93871Listed by: EXP REALTY, LLC - Open Sat, 10 to 11:30amNew
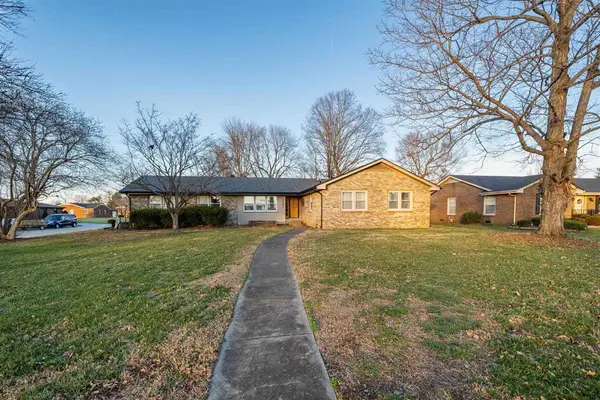 $374,900Active3 beds 3 baths2,065 sq. ft.
$374,900Active3 beds 3 baths2,065 sq. ft.2541 Woodland Dr, Owensboro, KY 42301
MLS# 93864Listed by: BHG REALTY - New
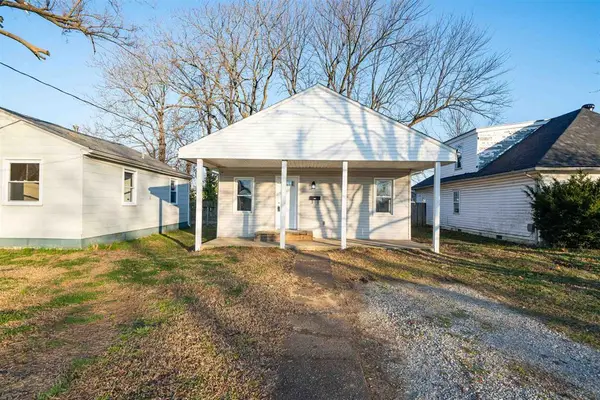 $124,900Active2 beds 1 baths864 sq. ft.
$124,900Active2 beds 1 baths864 sq. ft.717 Poindexter St, Owensboro, KY 42301
MLS# 93858Listed by: BHG REALTY - New
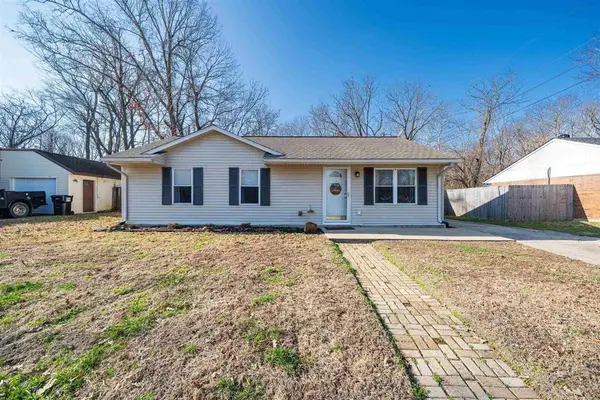 $189,900Active3 beds 1 baths1,433 sq. ft.
$189,900Active3 beds 1 baths1,433 sq. ft.7231 Julia Ave, Owensboro, KY 42301
MLS# 93860Listed by: BHG REALTY - New
 $12,900Active0 Acres
$12,900Active0 Acres535 Orchard St., Owensboro, KY 42301
MLS# 93857Listed by: L. STEVE CASTLEN, REALTORS - New
 $189,900Active3 beds 1 baths1,033 sq. ft.
$189,900Active3 beds 1 baths1,033 sq. ft.2614 W Victory Ct, Owensboro, KY 42303
MLS# 93856Listed by: SUPREME DREAM REALTY, LLC - New
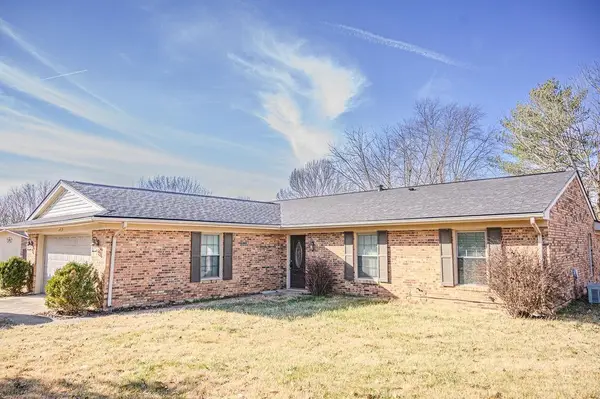 $284,900Active4 beds 2 baths1,765 sq. ft.
$284,900Active4 beds 2 baths1,765 sq. ft.3515 Roundtable Loop, Owensboro, KY 42303
MLS# 93855Listed by: GREATER OWENSBORO REALTY COMPANY  $299,900Active3 beds 2 baths2,610 sq. ft.
$299,900Active3 beds 2 baths2,610 sq. ft.21 C Quail Ridge Ct, Owensboro, KY 42303
MLS# 93512Listed by: RE/MAX PROFESSIONAL REALTY GRO
