2842 Summer Valley Lane, Owensboro, KY 42303
Local realty services provided by:ERA First Advantage Realty, Inc.
2842 Summer Valley Lane,Owensboro, KY 42303
$649,500
- 4 Beds
- 3 Baths
- - sq. ft.
- Single family
- Sold
Listed by: l. steve castlen
Office: l. steve castlen, realtors
MLS#:93231
Source:KY_GORA
Sorry, we are unable to map this address
Price summary
- Price:$649,500
About this home
Welcome home to Hunters Ridge! This 4-bedroom, 2.5-bath property showcases thoughtful details throughout, including Amish custom cabinets, built-in bookcases, engineered hardwood floors, and a ceramic tile shower in the owner’s suite. The spacious owner’s suite features his and hers walk-in closets, while the upstairs boasts a convenient laundry chute and a flexible 5th room that can serve as a game room, playroom, or additional bedroom. With a media closet, indoor/outdoor surround sound, central vacuum system, and geothermal heating and cooling with cellulose insulation, this home is designed with both convenience and efficiency in mind. A rare 5-car garage provides ample parking and storage. Step outside to your private backyard oasis with a professionally landscaped setting, in-ground pool with diving board, covered patio, and a built-in Weber gas grill with natural gas hookup—perfect for entertaining. Enjoy peace and quiet on a dead-end street with minimal traffic, while still being part of a friendly neighborhood. This home also includes modern upgrades such as a generator hookup, ventless gas fireplace, and abundant storage space. With quality construction and upscale finishes, this Hunters Ridge beauty is truly move-in ready. Trade Plan Available!
Contact an agent
Home facts
- Year built:2011
- Listing ID #:93231
- Added:95 day(s) ago
- Updated:January 07, 2026 at 07:15 AM
Rooms and interior
- Bedrooms:4
- Total bathrooms:3
- Full bathrooms:2
- Half bathrooms:1
Heating and cooling
- Heating:Forced Air, Geo Thermal
Structure and exterior
- Roof:Dimensional
- Year built:2011
Schools
- High school:DAVIESS COUNTY HIGH SCHOOL
- Middle school:Daviess County Middle School
- Elementary school:Country Heights Elementary Schoo
Utilities
- Water:Public
- Sewer:Public Sewer
Finances and disclosures
- Price:$649,500
New listings near 2842 Summer Valley Lane
- New
 $264,900Active4 beds 2 baths1,802 sq. ft.
$264,900Active4 beds 2 baths1,802 sq. ft.3820 Hillcrest Dr., Owensboro, KY 42303
MLS# 93869Listed by: MAVERICK REALTY, LLC - New
 $179,900Active3 beds 1 baths975 sq. ft.
$179,900Active3 beds 1 baths975 sq. ft.337 Wilder Dr, Owensboro, KY 42303
MLS# 93870Listed by: L. STEVE CASTLEN, REALTORS - New
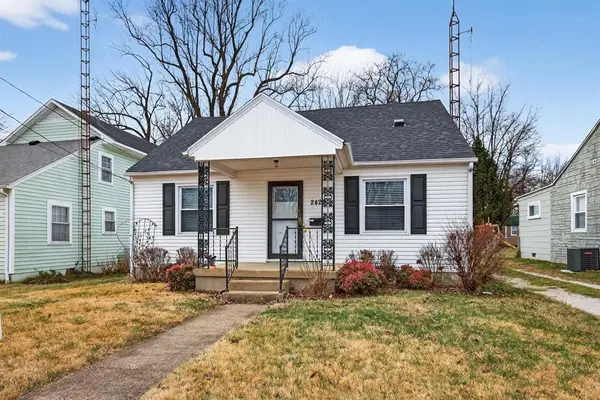 $205,000Active3 beds 2 baths840 sq. ft.
$205,000Active3 beds 2 baths840 sq. ft.2422 Boliver St, Owensboro, KY 42303
MLS# 93871Listed by: EXP REALTY, LLC - Open Sat, 10 to 11:30amNew
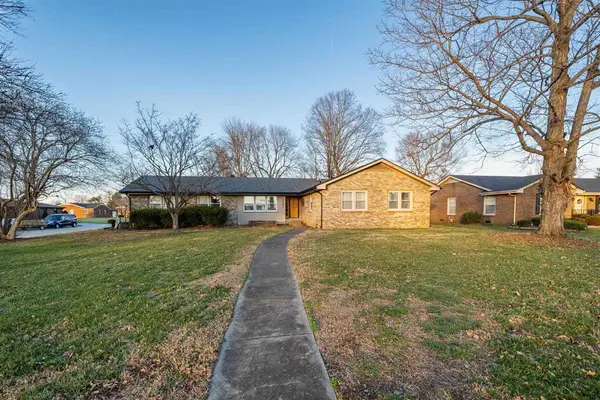 $374,900Active3 beds 3 baths2,065 sq. ft.
$374,900Active3 beds 3 baths2,065 sq. ft.2541 Woodland Dr, Owensboro, KY 42301
MLS# 93864Listed by: BHG REALTY - New
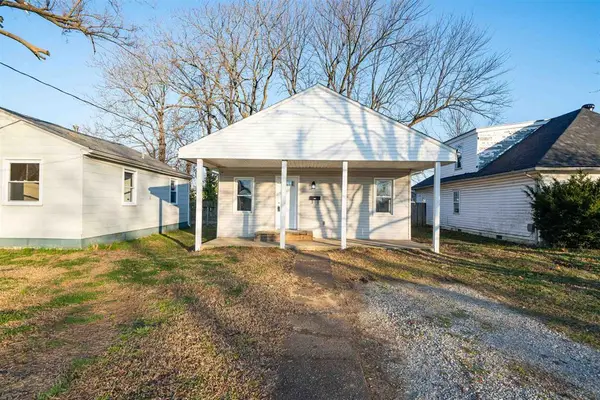 $124,900Active2 beds 1 baths864 sq. ft.
$124,900Active2 beds 1 baths864 sq. ft.717 Poindexter St, Owensboro, KY 42301
MLS# 93858Listed by: BHG REALTY - New
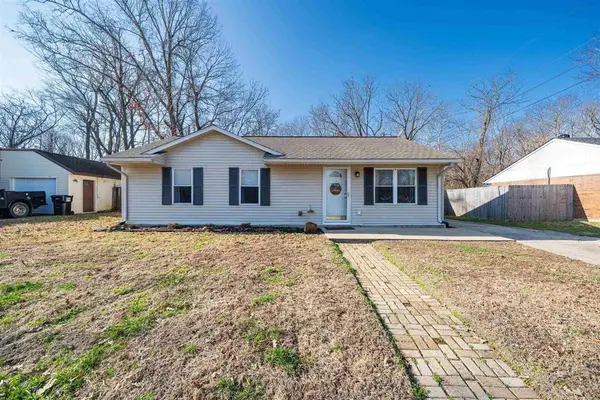 $189,900Active3 beds 1 baths1,433 sq. ft.
$189,900Active3 beds 1 baths1,433 sq. ft.7231 Julia Ave, Owensboro, KY 42301
MLS# 93860Listed by: BHG REALTY - New
 $12,900Active0 Acres
$12,900Active0 Acres535 Orchard St., Owensboro, KY 42301
MLS# 93857Listed by: L. STEVE CASTLEN, REALTORS - New
 $189,900Active3 beds 1 baths1,033 sq. ft.
$189,900Active3 beds 1 baths1,033 sq. ft.2614 W Victory Ct, Owensboro, KY 42303
MLS# 93856Listed by: SUPREME DREAM REALTY, LLC - New
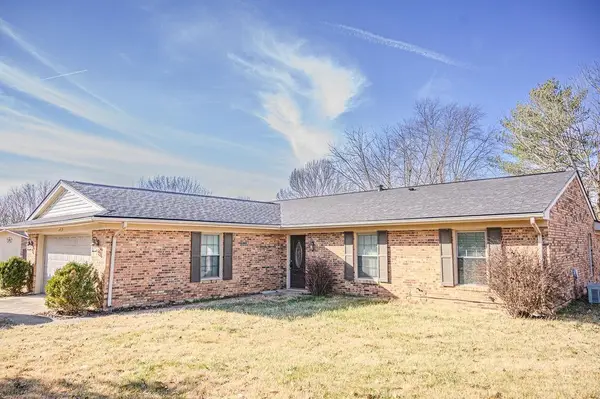 $284,900Active4 beds 2 baths1,765 sq. ft.
$284,900Active4 beds 2 baths1,765 sq. ft.3515 Roundtable Loop, Owensboro, KY 42303
MLS# 93855Listed by: GREATER OWENSBORO REALTY COMPANY  $299,900Active3 beds 2 baths2,610 sq. ft.
$299,900Active3 beds 2 baths2,610 sq. ft.21 C Quail Ridge Ct, Owensboro, KY 42303
MLS# 93512Listed by: RE/MAX PROFESSIONAL REALTY GRO
