2981 Lost Lake Cove, Owensboro, KY 42303
Local realty services provided by:ERA First Advantage Realty, Inc.
2981 Lost Lake Cove,Owensboro, KY 42303
$499,000
- 4 Beds
- 3 Baths
- 3,212 sq. ft.
- Single family
- Pending
Listed by: patrick cason
Office: re/max professional realty gro
MLS#:93874
Source:KY_GORA
Price summary
- Price:$499,000
- Price per sq. ft.:$155.35
- Monthly HOA dues:$45
About this home
Welcome to your dream home located in the prestigious Lake Forest subdivision! This beautiful residence is perfectly nestled on a quiet cul-de-sac, offering a serene and private lifestyle with convenient access off Highway 54. The stunningly landscaped lot enhances the home's curb appeal, while the expansive backyard provides endless possibilities for outdoor enjoyment. Inside, discover the perfect blend of elegance and comfort across 4 spacious bedrooms and 3 full baths. The home's split-bedroom layout ensures privacy and convenience, with 2 bedrooms and 2 full baths on the main level. The primary suite boasts ample space and a luxurious bathroom, creating a peaceful retreat. Entertain in style in the separate dining room, featuring striking columns and rich hardwood floors. The eat-in kitchen is a chef's delight, complete with quartz countertops, stainless steel appliances, and a large pantry for all your culinary needs. The living room is an inviting space with beautiful built-in cabinetry, ideal for showcasing your favorite décor or creating a cozy reading nook. Nearby, you'll find the conveniently located laundry room on the main level. Upstairs, two large bedrooms share a full bath, while the spacious landing offers a versatile flex space. Enjoy movie nights in your home theater room, perfect for family entertainment and relaxation. Step outside to the fantastic backyard oasis featuring a large patio with a dedicated gas line for your grill. The privacy-fenced yard offers peace and seclusion, while the detached two-story brick building provides endless opportunities. It is fully electric, drywalled, and features windows on both floors, a garage door with opener, and a covered patio. This versatile space can be transformed into a man cave, she shed, playroom, or any space you desire to suit your lifestyle. Don't miss the opportunity to make this exceptional home yours and experience the ultimate in luxury living in Lake Forest subdivision! The sellers are offering to pay for the buyers home warranty through Guard Home Warranty. Contact us today to schedule your private tour!
Contact an agent
Home facts
- Year built:2000
- Listing ID #:93874
- Added:643 day(s) ago
- Updated:February 10, 2026 at 10:12 AM
Rooms and interior
- Bedrooms:4
- Total bathrooms:3
- Full bathrooms:3
- Living area:3,212 sq. ft.
Heating and cooling
- Cooling:Central Electric
- Heating:Forced Air, Gas
Structure and exterior
- Roof:Dimensional
- Year built:2000
- Building area:3,212 sq. ft.
Schools
- High school:DAVIESS COUNTY HIGH SCHOOL
- Middle school:Daviess County Middle School
- Elementary school:Highland Elementary School
Utilities
- Water:County
- Sewer:Private Sewer
Finances and disclosures
- Price:$499,000
- Price per sq. ft.:$155.35
New listings near 2981 Lost Lake Cove
- New
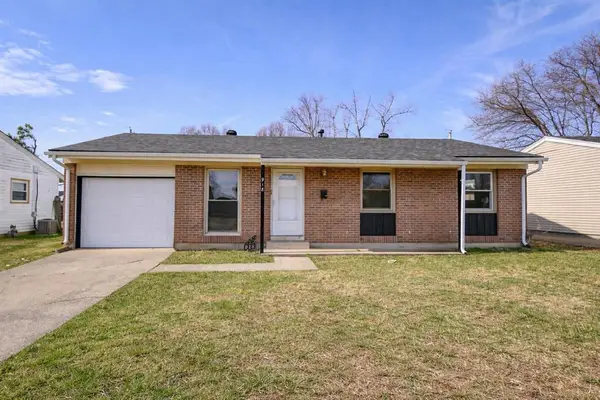 $169,900Active3 beds 1 baths1,262 sq. ft.
$169,900Active3 beds 1 baths1,262 sq. ft.918 Marianna Drive, Owensboro, KY 42301-1635
MLS# 94086Listed by: ROSE REALTY - New
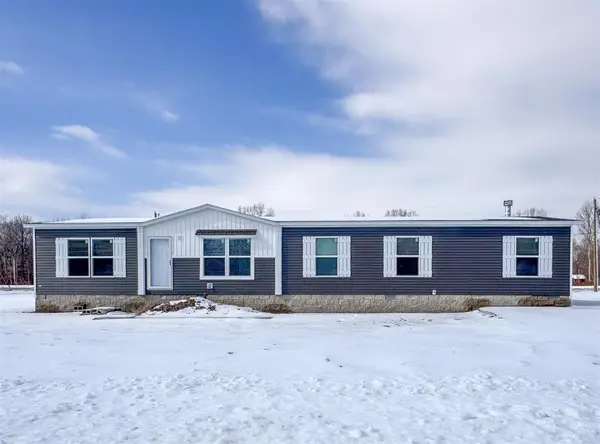 $279,900Active4 beds 2 baths1,790 sq. ft.
$279,900Active4 beds 2 baths1,790 sq. ft.5102 Sturbridge Pl, Owensboro, KY 42303
MLS# 94084Listed by: KELLER WILLIAMS ELITE - New
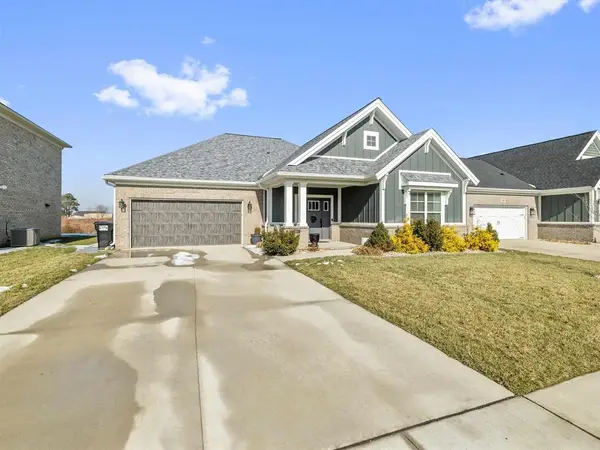 $349,500Active3 beds 2 baths1,939 sq. ft.
$349,500Active3 beds 2 baths1,939 sq. ft.3857 Brookfield Dr, Owensboro, KY 42303
MLS# 94085Listed by: L. STEVE CASTLEN, REALTORS - Open Sat, 11am to 12pmNew
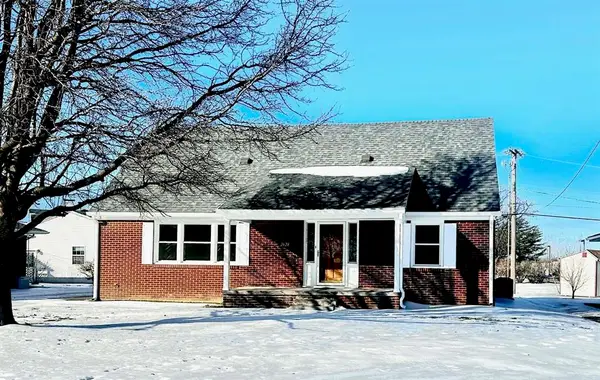 $289,500Active4 beds 2 baths1,806 sq. ft.
$289,500Active4 beds 2 baths1,806 sq. ft.2628 St Ann St, Owensboro, KY 42303
MLS# 94075Listed by: L. STEVE CASTLEN, REALTORS - New
 $349,900Active3 beds 2 baths1,858 sq. ft.
$349,900Active3 beds 2 baths1,858 sq. ft.4114 Golden Maple Ct., Owensboro, KY 42303
MLS# 94082Listed by: GREATER OWENSBORO REALTY COMPA  $109,000Active1 Acres
$109,000Active1 Acres0 Thruston Dermont Road (Tract#3), Owensboro, KY 42303
MLS# 93493Listed by: KELLER WILLIAMS ELITE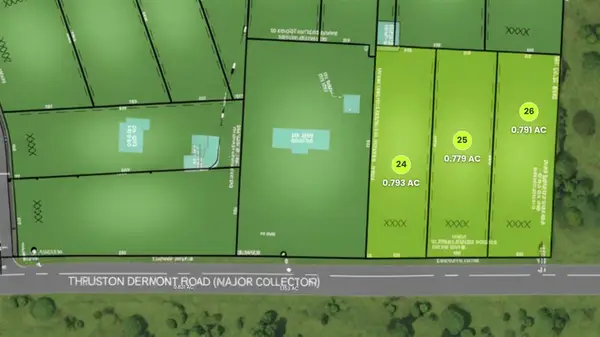 $109,000Active1 Acres
$109,000Active1 Acres1 Thruston Dermont Road (Tract#2), Owensboro, KY 42303
MLS# 93494Listed by: KELLER WILLIAMS ELITE- New
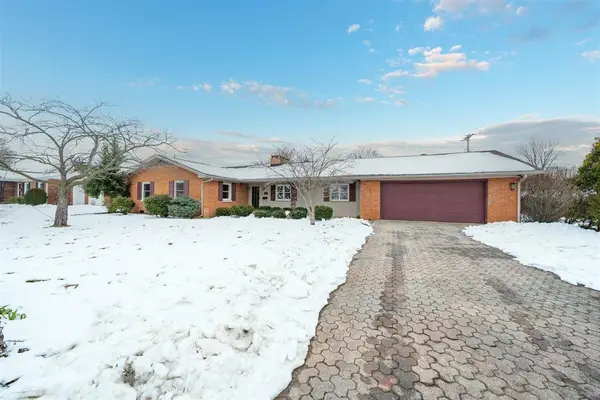 $339,900Active3 beds 3 baths2,682 sq. ft.
$339,900Active3 beds 3 baths2,682 sq. ft.2429 Spencer Dr., Owensboro, KY 42301-0000
MLS# 94070Listed by: SUPREME DREAM REALTY, LLC - Open Sat, 12:30 to 2pmNew
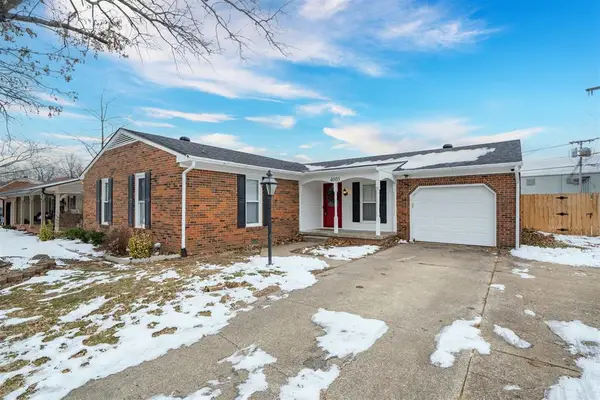 $270,000Active3 beds 2 baths1,650 sq. ft.
$270,000Active3 beds 2 baths1,650 sq. ft.4005 Kensington Pl, Owensboro, KY 42301
MLS# 94067Listed by: GREATER OWENSBORO REALTY COMPA - New
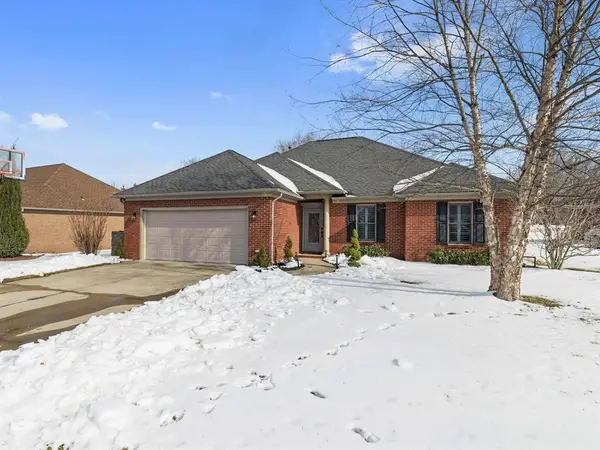 $419,500Active4 beds 3 baths2,053 sq. ft.
$419,500Active4 beds 3 baths2,053 sq. ft.2927 Waterside Way, Owensboro, KY 42303
MLS# 94066Listed by: L. STEVE CASTLEN, REALTORS

