331 Camden Circle, Owensboro, KY 42301
Local realty services provided by:ERA First Advantage Realty, Inc.

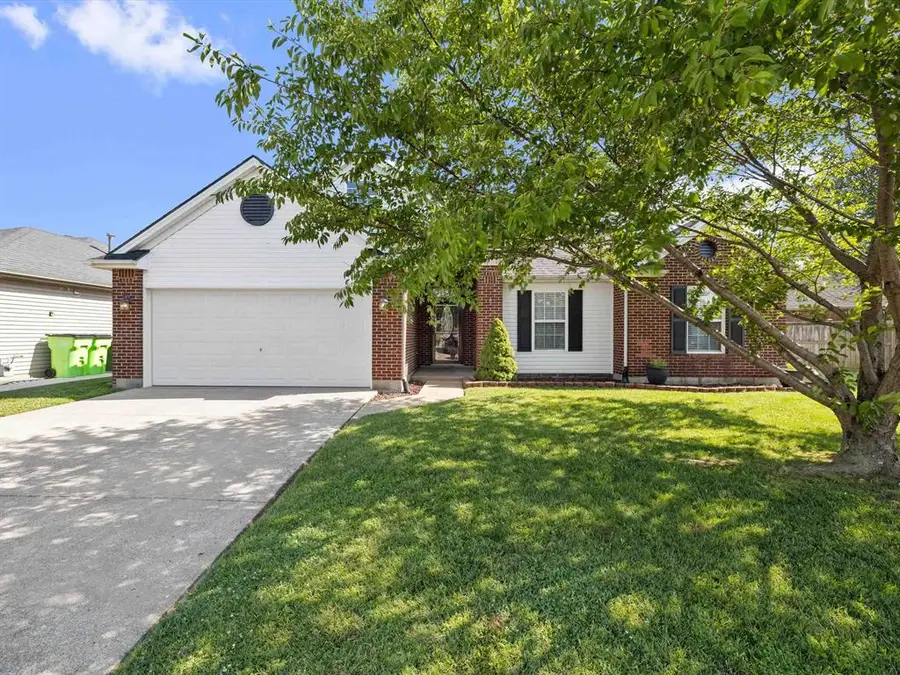

331 Camden Circle,Owensboro, KY 42301
$264,900
- 4 Beds
- 2 Baths
- 1,459 sq. ft.
- Single family
- Pending
Listed by:karen pannell
Office:rose realty
MLS#:92456
Source:KY_GORA
Price summary
- Price:$264,900
- Price per sq. ft.:$181.56
About this home
Easy Livin! This Classic Brick Ranch home with Bonus Room awaits you in Graystone Subdivision - conveniently located close to the by-pass and I69 corridor. Great Room offers a soaring vaulted ceiling and opens to kitchen area. Large table area overlooks 30' wide patio.....Room to Grill, gather and relax. Large primary bedroom suite accommodates a King size bed. Also offers a tub/shower combo and walk-in closet in bath. Hall bath with tub/shower combo services the other two bedrooms. New Luxury Vinyl Tile throughout for easy maintenance. New roof, newer hot water heater, refrigerator and range. Separate laundry room off kitchen. Bonus Room can be used as 4th Bedroom, office, exercise, play room - you name it! Patio overlooks a beautifully manicured yard where kids and pets are kept safe by the vinyl privacy fence. Keep it neat and stow your gear in the cottage-style storage building. Call today to see inside! Two babies under age 3 at home, so two-hour notice please :-)
Contact an agent
Home facts
- Year built:2003
- Listing Id #:92456
- Added:45 day(s) ago
- Updated:August 13, 2025 at 09:09 AM
Rooms and interior
- Bedrooms:4
- Total bathrooms:2
- Full bathrooms:2
- Living area:1,459 sq. ft.
Heating and cooling
- Cooling:Central Electric
- Heating:Forced Air, Gas
Structure and exterior
- Roof:Composition
- Year built:2003
- Building area:1,459 sq. ft.
Schools
- High school:APOLLO HIGH SCHOOL
- Middle school:COLLEGE VIEW MIDDLE SCHOOL
- Elementary school:Audubon Elementary School
Utilities
- Water:Public
- Sewer:Public Sewer
Finances and disclosures
- Price:$264,900
- Price per sq. ft.:$181.56
New listings near 331 Camden Circle
- Open Sat, 1 to 2:30pmNew
 $399,900Active4 beds 3 baths2,514 sq. ft.
$399,900Active4 beds 3 baths2,514 sq. ft.2580 Palomino Pl, Owensboro, KY 42301
MLS# 92811Listed by: TRIPLE CROWN REALTY GROUP, LLC - New
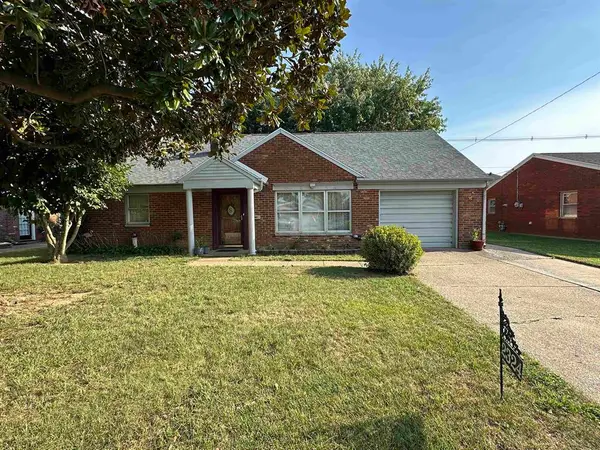 $224,900Active4 beds 2 baths2,018 sq. ft.
$224,900Active4 beds 2 baths2,018 sq. ft.2324 Middleground Dr, Owensboro, KY 42301
MLS# 92812Listed by: EXP REALTY - New
 Listed by ERA$190,000Active4 beds 1 baths1,312 sq. ft.
Listed by ERA$190,000Active4 beds 1 baths1,312 sq. ft.3802 Jefferson St, Owensboro, KY 42303
MLS# 250446Listed by: ERA FIRST ADVANTAGE - New
 $549,500Active5 beds 3 baths4,274 sq. ft.
$549,500Active5 beds 3 baths4,274 sq. ft.1247 Laurel Drive, Owensboro, KY 42303
MLS# 92809Listed by: L. STEVE CASTLEN, REALTORS - New
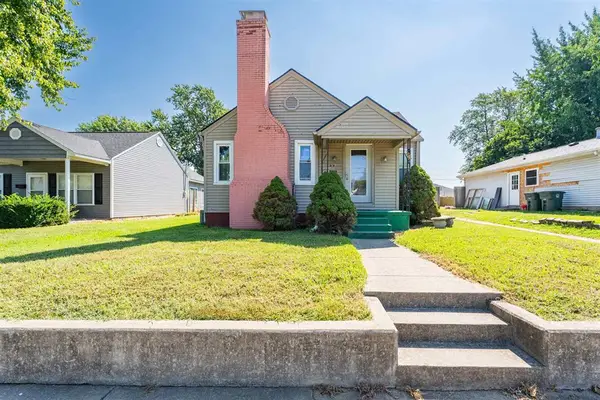 $195,000Active3 beds 1 baths972 sq. ft.
$195,000Active3 beds 1 baths972 sq. ft.807 Walnut St, Owensboro, KY 42301
MLS# 92806Listed by: GREATER OWENSBORO REALTY COMPANY - New
 $220,000Active2 beds 2 baths1,022 sq. ft.
$220,000Active2 beds 2 baths1,022 sq. ft.921 W 1st Street, Owensboro, KY 42303-0687
MLS# 92800Listed by: KELLER WILLIAMS ELITE - New
 $299,900Active4 beds 2 baths2,066 sq. ft.
$299,900Active4 beds 2 baths2,066 sq. ft.2701 Reid Rd, Owensboro, KY 42303
MLS# 92797Listed by: BHG REALTY - New
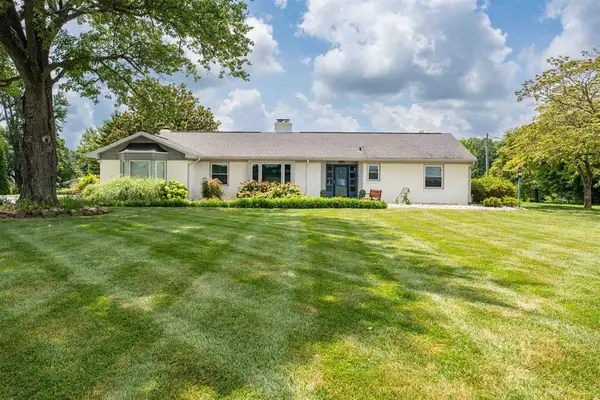 $469,900Active4 beds 3 baths4,046 sq. ft.
$469,900Active4 beds 3 baths4,046 sq. ft.6208 Hwy 144, Owensboro, KY 42303
MLS# 92798Listed by: EXP REALTY - Open Sat, 10:30am to 12pmNew
 $304,900Active5 beds 3 baths2,128 sq. ft.
$304,900Active5 beds 3 baths2,128 sq. ft.2957 Summer Point Court, Owensboro, KY 42303
MLS# 92795Listed by: BHG REALTY - New
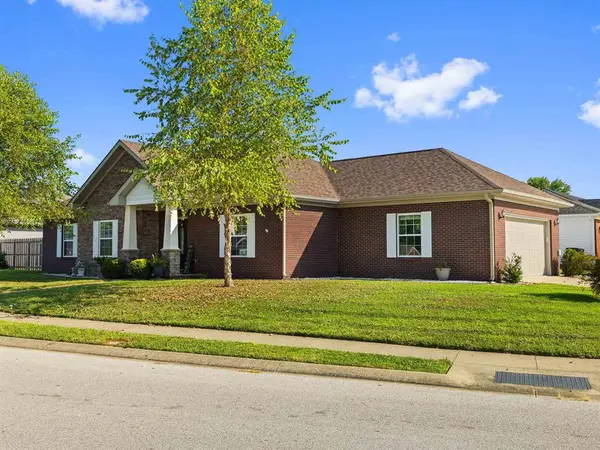 $299,900Active3 beds 2 baths1,754 sq. ft.
$299,900Active3 beds 2 baths1,754 sq. ft.5060 Diamond Drive, Owensboro, KY 42303
MLS# 92796Listed by: RE/MAX PROFESSIONAL REALTY GROUP
