3521 Queens Way, Owensboro, KY 42301
Local realty services provided by:ERA First Advantage Realty, Inc.
3521 Queens Way,Owensboro, KY 42301
$259,900
- 3 Beds
- 3 Baths
- 1,471 sq. ft.
- Single family
- Active
Listed by: vickie ballard
Office: supreme dream realty, llc.
MLS#:93654
Source:KY_GORA
Price summary
- Price:$259,900
- Price per sq. ft.:$176.68
About this home
Location, location, location! Easy living!!! So much love and thoughtful care has gone into updating this charming one-story brick home, and it truly shows. Resting on a desirable corner lot on over ¼ acre, this beautifully maintained home offers comfort and convenience with a side-entry 2-car attached garage and thoughtful upgrades throughout — a place where you can truly move right in and feel at home. Inside, you’ll find warm plank flooring that beautifully resembles real wood and soothing Alabaster paint that brightens the home without feeling stark. The welcoming layout offers 3 bedrooms and 3 full baths, including a remodeled owner’s bathroom, an added third full bathroom, and updates to the hallway bathroom. The beautifully remodeled open kitchen is both inviting and functional, featuring granite countertops, white soft-close cabinetry, and nice stainless steel appliances. A cheerful sunroom (not included in the square footage) looks out over the fenced-in backyard, which simply needs a gate to be complete — ideal for enjoying quiet mornings, light gardening, or visiting with friends. Recent improvements include a tankless water heater, new roof, new HVAC system ordered, new back patio door, new front storm door, two new storm doors to be installed in the sunroom, an updated breaker box, new light fixtures, new ceiling fans, and extensive plumbing updates. The home is not located in a flood plain, offering added peace of mind. Comfort, care, and convenience come together here. This is a rare find — better hurry. Call today for your personal showing.
Contact an agent
Home facts
- Year built:1971
- Listing ID #:93654
- Added:17 day(s) ago
- Updated:December 14, 2025 at 05:10 PM
Rooms and interior
- Bedrooms:3
- Total bathrooms:3
- Full bathrooms:3
- Living area:1,471 sq. ft.
Heating and cooling
- Cooling:Central Electric
- Heating:Forced Air, Gas
Structure and exterior
- Roof:Dimensional
- Year built:1971
- Building area:1,471 sq. ft.
Schools
- High school:APOLLO HIGH SCHOOL
- Middle school:BURNS MIDDLE SCHOOL
- Elementary school:Tamarack Elementary School
Utilities
- Sewer:Public Sewer
Finances and disclosures
- Price:$259,900
- Price per sq. ft.:$176.68
New listings near 3521 Queens Way
- New
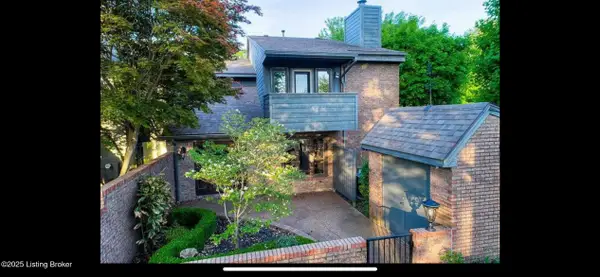 $365,420Active3 beds 3 baths2,568 sq. ft.
$365,420Active3 beds 3 baths2,568 sq. ft.4120 Mason Woods Ln, Owensboro, KY 42303
MLS# 1705292Listed by: MINK REALTY - New
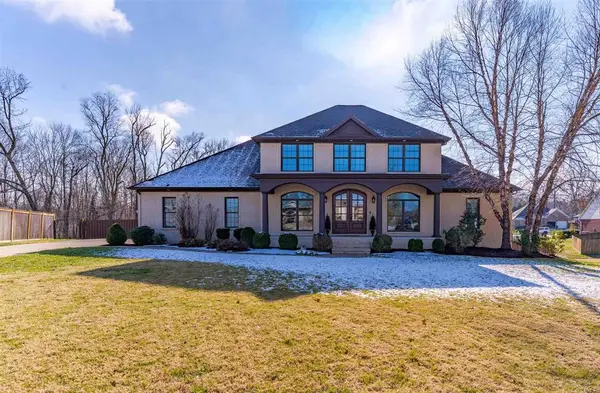 Listed by ERA$834,900Active5 beds 4 baths4,177 sq. ft.
Listed by ERA$834,900Active5 beds 4 baths4,177 sq. ft.3124 Forest Edge Cove, Owensboro, KY 42303
MLS# 93762Listed by: ERA FIRST ADVANTAGE REALTY, INC. - New
 Listed by ERA$159,900Active2 beds 1 baths1,392 sq. ft.
Listed by ERA$159,900Active2 beds 1 baths1,392 sq. ft.605 W 12th, Owensboro, KY 42301
MLS# 93761Listed by: ERA FIRST ADVANTAGE REALTY, INC. - New
 $149,900Active2 beds 1 baths1,001 sq. ft.
$149,900Active2 beds 1 baths1,001 sq. ft.621 Clay Street, Owensboro, KY 42303
MLS# 93757Listed by: KELLER WILLIAMS ELITE - New
 $129,900Active2 beds 1 baths1,001 sq. ft.
$129,900Active2 beds 1 baths1,001 sq. ft.1702 Alexander Ave., Owensboro, KY 42303
MLS# 93754Listed by: GREATER OWENSBORO REALTY COMPANY - New
 $269,900Active4 beds 2 baths2,147 sq. ft.
$269,900Active4 beds 2 baths2,147 sq. ft.1303 Locust St, Owensboro, KY 42301
MLS# 93753Listed by: KEY ASSOCIATES SIGNATURE REALTY - New
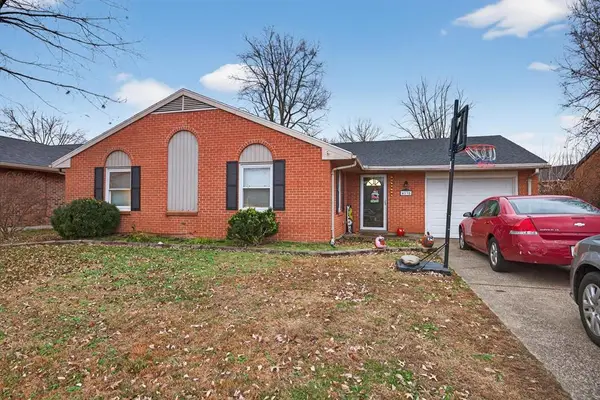 $249,900Active4 beds 2 baths1,584 sq. ft.
$249,900Active4 beds 2 baths1,584 sq. ft.4135 Yewells Landing W, Owensboro, KY 42303
MLS# 93746Listed by: TRIPLE CROWN REALTY GROUP, LLC - New
 $139,900Active2 beds 1 baths994 sq. ft.
$139,900Active2 beds 1 baths994 sq. ft.1119 Independence Ave, Owensboro, KY 42301
MLS# 93747Listed by: TRIPLE CROWN REALTY GROUP, LLC - New
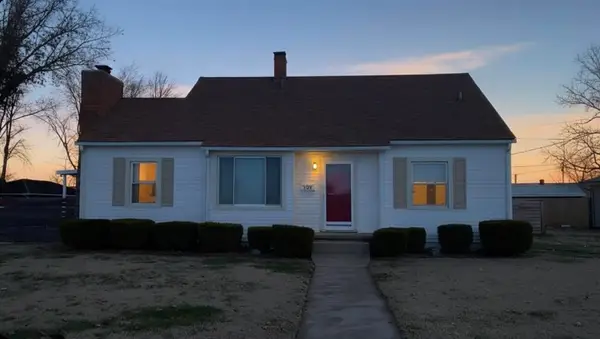 $225,000Active4 beds 1 baths1,724 sq. ft.
$225,000Active4 beds 1 baths1,724 sq. ft.309 Riverside Dr, Owensboro, KY 42303
MLS# 93744Listed by: TRIPLE CROWN REALTY GROUP, LLC - New
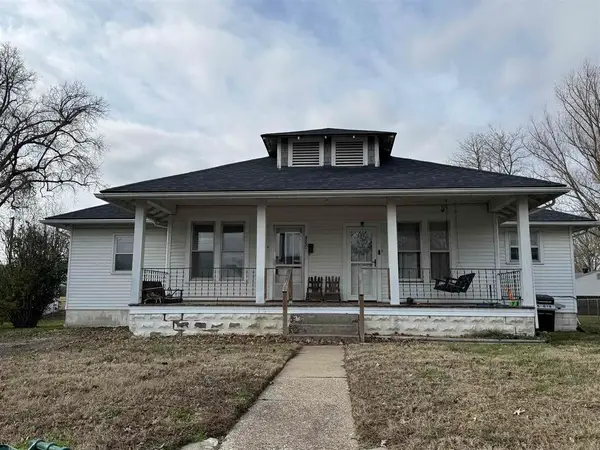 $139,900Active4 beds 2 baths1,872 sq. ft.
$139,900Active4 beds 2 baths1,872 sq. ft.1324 Venable, Owensboro, KY 42301
MLS# 93745Listed by: EPIC REALTY
