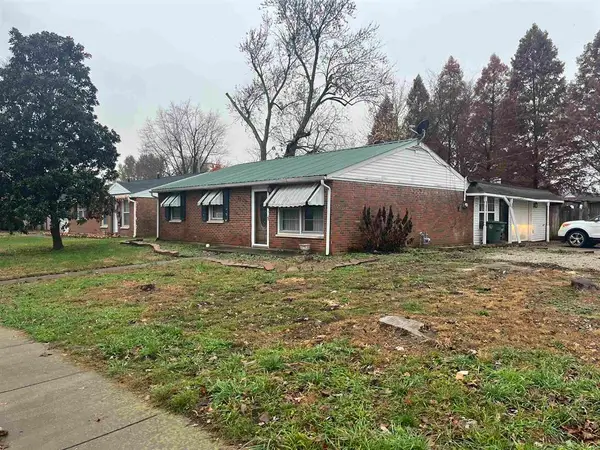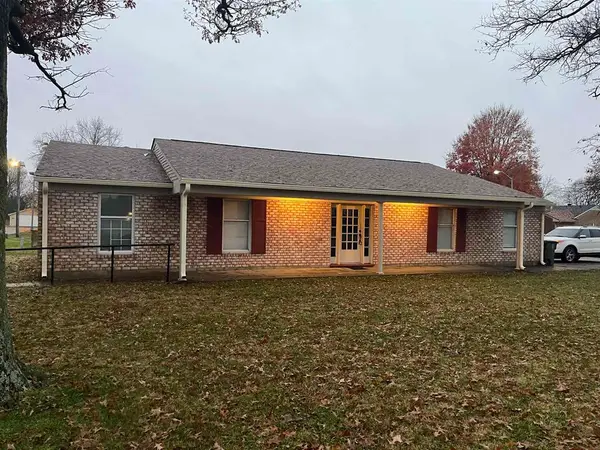3701 Cobblestone Court, Owensboro, KY 42303
Local realty services provided by:ERA First Advantage Realty, Inc.
3701 Cobblestone Court,Owensboro, KY 42303
$412,900
- 4 Beds
- 3 Baths
- 2,410 sq. ft.
- Single family
- Pending
Listed by: cheryl contratto
Office: l. steve castlen, realtors
MLS#:93253
Source:KY_GORA
Price summary
- Price:$412,900
- Price per sq. ft.:$171.33
- Monthly HOA dues:$12.5
About this home
Awesome and unique floor plan in convenient Stonegate, off of Highway 54. Close to shopping, hospital. and all the new businesses. This home is immaculate. Large owners' bedroom is on the main level. Primary bath has walk in tiled shower and jet tub. Double vanities and Double walk-in closets. This home features 2 living areas, with formal living room and formal dining room. Large open kitchen with bar and includes all newer appliances. The Family room has cozy gas log fire place. Nice laundry room off the kitchen, and convenient half bath on the main level. This home has been well cared for and has a lot of space. The over sized garage is 2 and a half car with space for a motorcycle, bikes, or golf cart. The large yard is incredible with gorgeous landscaping and privacy, backs up to a farm. Large yard can easily accommodate a pool, pool house, and a large building garage, and garden space. No pets or smoke has ever been in the home. Neutral paint colors. New hickory LVP flooring on main level in kitchen, living room, family room. Kick off your shoes, and relax. Square footage per recent appraisal.
Contact an agent
Home facts
- Year built:1991
- Listing ID #:93253
- Added:46 day(s) ago
- Updated:November 23, 2025 at 10:10 AM
Rooms and interior
- Bedrooms:4
- Total bathrooms:3
- Full bathrooms:2
- Half bathrooms:1
- Living area:2,410 sq. ft.
Heating and cooling
- Heating:Forced Air, Gas
Structure and exterior
- Roof:Dimensional
- Year built:1991
- Building area:2,410 sq. ft.
Schools
- High school:DAVIESS COUNTY HIGH SCHOOL
- Middle school:COLLEGE VIEW MIDDLE SCHOOL
- Elementary school:Country Heights Elementary Schoo
Utilities
- Water:Public
- Sewer:Public Sewer
Finances and disclosures
- Price:$412,900
- Price per sq. ft.:$171.33
New listings near 3701 Cobblestone Court
- New
 $160,000Active3 beds 1 baths
$160,000Active3 beds 1 baths3200 Christie Place, Owensboro, KY 42301
MLS# 93613Listed by: SUPREME DREAM REALTY, LLC - New
 $189,000Active3 beds 2 baths1,420 sq. ft.
$189,000Active3 beds 2 baths1,420 sq. ft.2350 Tamarack Rd, Owensboro, KY 42301
MLS# 93614Listed by: SUPREME DREAM REALTY, LLC - New
 $39,900Active3 beds 1 baths924 sq. ft.
$39,900Active3 beds 1 baths924 sq. ft.1532 W 3rd, Owensboro, KY 42301
MLS# 93602Listed by: HARTZ REAL ESTATE, LLC. - New
 $159,900Active2 beds 2 baths876 sq. ft.
$159,900Active2 beds 2 baths876 sq. ft.3407 Hummingbird Loop South, Owensboro, KY 42301
MLS# 93603Listed by: GREATER OWENSBORO REALTY COMPANY - New
 $125,000Active1 beds 1 baths724 sq. ft.
$125,000Active1 beds 1 baths724 sq. ft.511 Omega Street, Owensboro, KY 42301
MLS# 93599Listed by: RISNER & ASSOCIATES REALTY, INC. - New
 $135,000Active2 beds 1 baths896 sq. ft.
$135,000Active2 beds 1 baths896 sq. ft.1100 Locust, Owensboro, KY 42301
MLS# 93594Listed by: EXP REALTY, LLC - New
 $279,900Active3 beds 2 baths1,296 sq. ft.
$279,900Active3 beds 2 baths1,296 sq. ft.3950 Brookside Ct, Owensboro, KY 42303
MLS# 93589Listed by: L. STEVE CASTLEN, REALTORS - New
 $219,500Active3 beds 2 baths1,448 sq. ft.
$219,500Active3 beds 2 baths1,448 sq. ft.4001 Greenfield Lane, Owensboro, KY 42301
MLS# 93590Listed by: L. STEVE CASTLEN, REALTORS - New
 $199,900Active4 beds 2 baths1,232 sq. ft.
$199,900Active4 beds 2 baths1,232 sq. ft.2807 Wayside Drive West, Owensboro, KY 42301
MLS# 93582Listed by: RE/MAX PROFESSIONAL REALTY GROUP - New
 $289,500Active4 beds 3 baths2,522 sq. ft.
$289,500Active4 beds 3 baths2,522 sq. ft.2207 Summer Walk, Owensboro, KY 42303
MLS# 93583Listed by: L. STEVE CASTLEN, REALTORS
