4119 Harbor Hills Trace, Owensboro, KY 42301
Local realty services provided by:ERA First Advantage Realty, Inc.

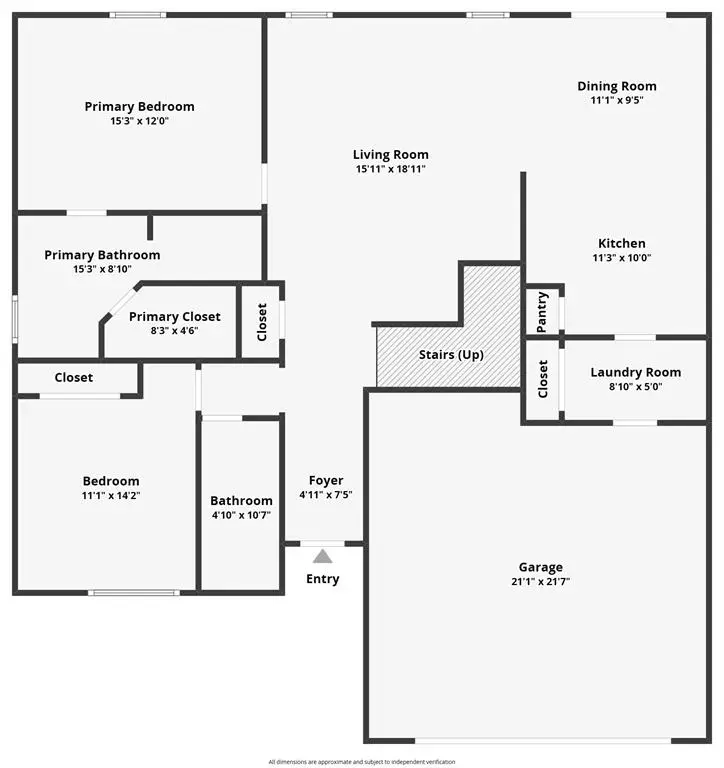
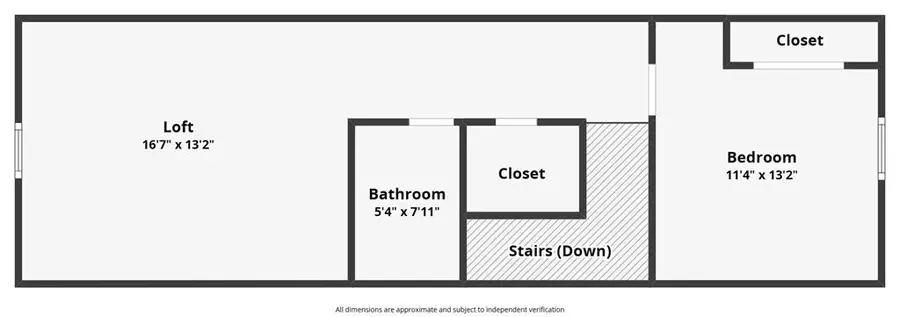
4119 Harbor Hills Trace,Owensboro, KY 42301
$274,900
- 3 Beds
- 3 Baths
- 2,040 sq. ft.
- Single family
- Pending
Listed by:rebekah hale
Office:greater owensboro realty company
MLS#:92267
Source:KY_GORA
Price summary
- Price:$274,900
- Price per sq. ft.:$134.75
About this home
Located on the West end near Ben Hawes State Park in the lovely Harbor Trace subdivision. Welcome to this well maintained 3-bedroom, 3-bathroom home located just minutes from the scenic trails and recreation of Ben Hawes State Park. This spacious property offers a flexible layout perfect for a variety of living situations. The main level features an inviting living area, a spacious kitchen, and a lovely master suite complete with a relaxing jacuzzi tub and separate shower. A second additional bedroom and a full bath provide ample space for family or guests. Upstairs, discover a separate living area with its own full bathroom and bedroom — ideal for a mother-in-law suite, guest quarters, teen retreat, or even a private home office setup. Step outside into the fully fenced backyard, perfect for entertaining or relaxing, with a covered patio and cozy fire pit ready for year-round enjoyment. Storage is abundant throughout the home, and thoughtful design details make this home both comfortable and functional. Don’t miss the opportunity to own this lovely, spacious home in a peaceful, convenient location. Roof has storm damage and will be repaired.
Contact an agent
Home facts
- Year built:2005
- Listing Id #:92267
- Added:92 day(s) ago
- Updated:August 13, 2025 at 09:09 AM
Rooms and interior
- Bedrooms:3
- Total bathrooms:3
- Full bathrooms:3
- Living area:2,040 sq. ft.
Heating and cooling
- Cooling:Central Electric
- Heating:Forced Air, Gas
Structure and exterior
- Roof:Dimensional
- Year built:2005
- Building area:2,040 sq. ft.
Schools
- High school:APOLLO HIGH SCHOOL
- Middle school:COLLEGE VIEW MIDDLE SCHOOL
- Elementary school:Audubon Elementary School
Utilities
- Water:County
- Sewer:Public Sewer
Finances and disclosures
- Price:$274,900
- Price per sq. ft.:$134.75
New listings near 4119 Harbor Hills Trace
- Open Sat, 1 to 2:30pmNew
 $399,900Active4 beds 3 baths2,514 sq. ft.
$399,900Active4 beds 3 baths2,514 sq. ft.2580 Palomino Pl, Owensboro, KY 42301
MLS# 92811Listed by: TRIPLE CROWN REALTY GROUP, LLC - New
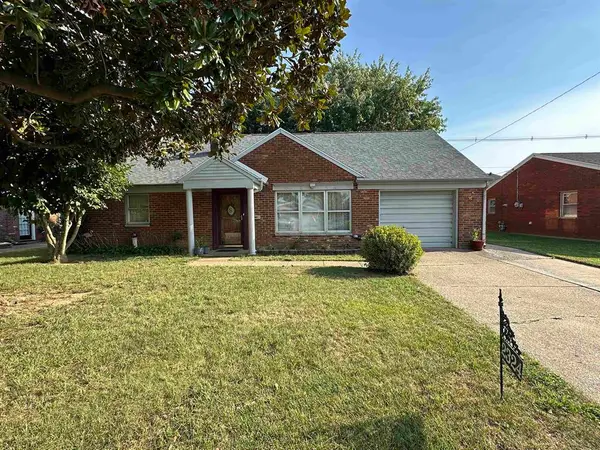 $224,900Active4 beds 2 baths2,018 sq. ft.
$224,900Active4 beds 2 baths2,018 sq. ft.2324 Middleground Dr, Owensboro, KY 42301
MLS# 92812Listed by: EXP REALTY - New
 Listed by ERA$190,000Active4 beds 1 baths1,312 sq. ft.
Listed by ERA$190,000Active4 beds 1 baths1,312 sq. ft.3802 Jefferson St, Owensboro, KY 42303
MLS# 250446Listed by: ERA FIRST ADVANTAGE - New
 $549,500Active5 beds 3 baths4,274 sq. ft.
$549,500Active5 beds 3 baths4,274 sq. ft.1247 Laurel Drive, Owensboro, KY 42303
MLS# 92809Listed by: L. STEVE CASTLEN, REALTORS - New
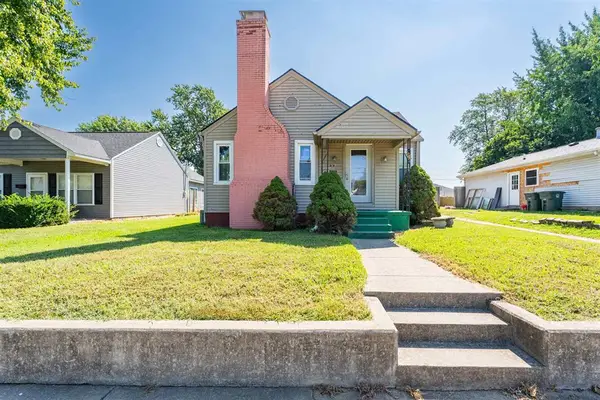 $195,000Active3 beds 1 baths972 sq. ft.
$195,000Active3 beds 1 baths972 sq. ft.807 Walnut St, Owensboro, KY 42301
MLS# 92806Listed by: GREATER OWENSBORO REALTY COMPANY - New
 $220,000Active2 beds 2 baths1,022 sq. ft.
$220,000Active2 beds 2 baths1,022 sq. ft.921 W 1st Street, Owensboro, KY 42303-0687
MLS# 92800Listed by: KELLER WILLIAMS ELITE - New
 $299,900Active4 beds 2 baths2,066 sq. ft.
$299,900Active4 beds 2 baths2,066 sq. ft.2701 Reid Rd, Owensboro, KY 42303
MLS# 92797Listed by: BHG REALTY - New
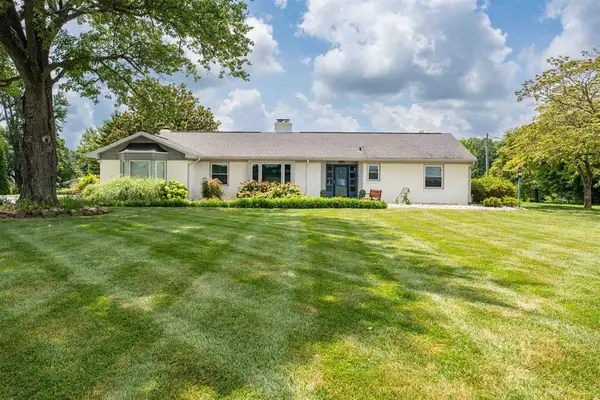 $469,900Active4 beds 3 baths4,046 sq. ft.
$469,900Active4 beds 3 baths4,046 sq. ft.6208 Hwy 144, Owensboro, KY 42303
MLS# 92798Listed by: EXP REALTY - Open Sat, 10:30am to 12pmNew
 $304,900Active5 beds 3 baths2,128 sq. ft.
$304,900Active5 beds 3 baths2,128 sq. ft.2957 Summer Point Court, Owensboro, KY 42303
MLS# 92795Listed by: BHG REALTY - New
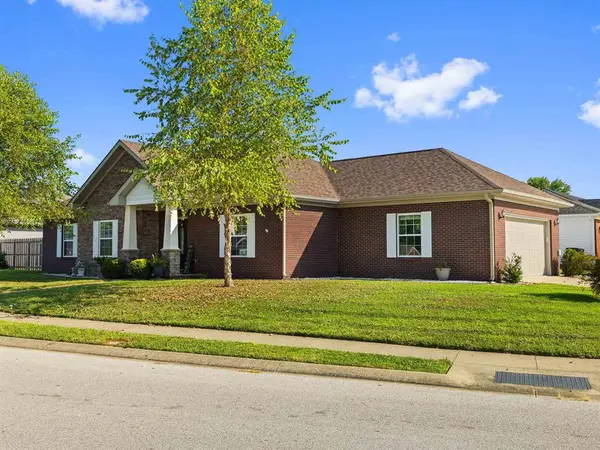 $299,900Active3 beds 2 baths1,754 sq. ft.
$299,900Active3 beds 2 baths1,754 sq. ft.5060 Diamond Drive, Owensboro, KY 42303
MLS# 92796Listed by: RE/MAX PROFESSIONAL REALTY GROUP
