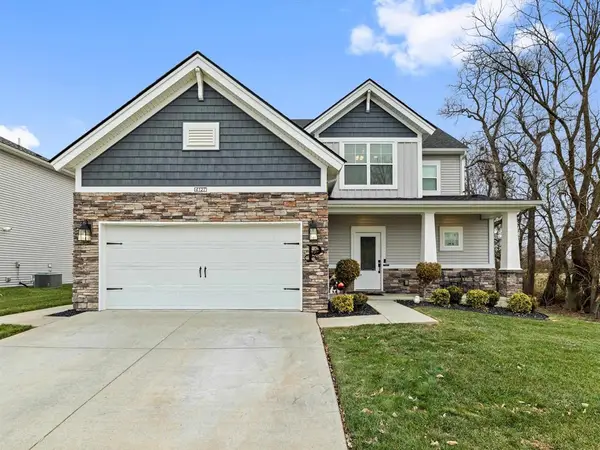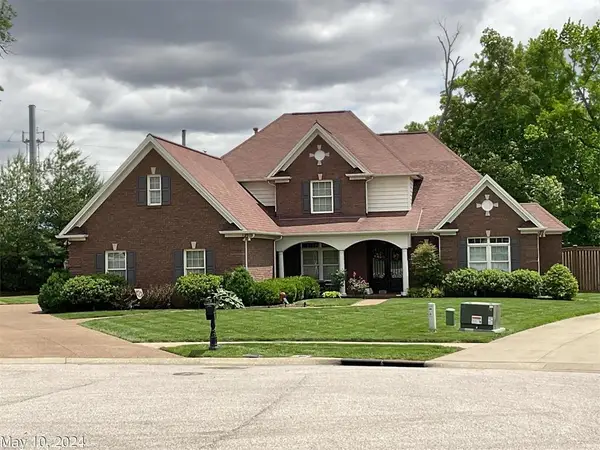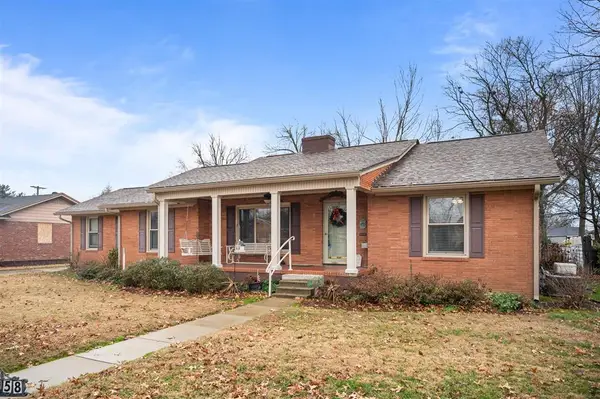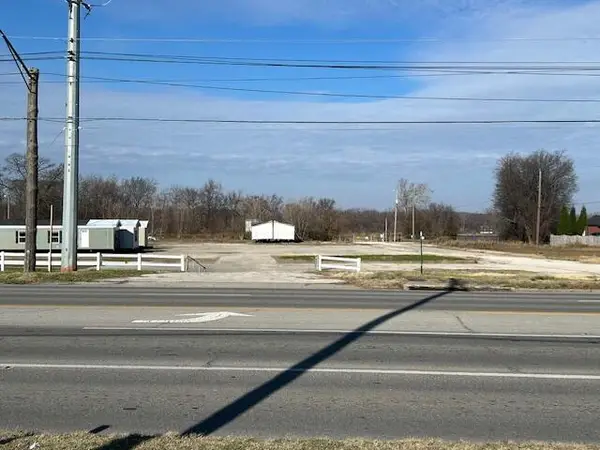418 locust ct, Owensboro, KY 42301
Local realty services provided by:ERA First Advantage Realty, Inc.
418 locust ct,Owensboro, KY 42301
$279,900
- 3 Beds
- 3 Baths
- 3,489 sq. ft.
- Single family
- Pending
Listed by: courtney murley payne
Office: exp realty, llc.
MLS#:93154
Source:KY_GORA
Price summary
- Price:$279,900
- Price per sq. ft.:$80.22
About this home
Charming, updated, and spacious—418 Locust Ct offers the best of Owensboro, KY living in the well-known Dogwood Azalea/Griffith neighborhood. This 3-bedroom, 2.5 bath Cape Cod features 3,489 sq ft, a finished basement, and a fenced backyard. Recent improvements like the new roof, new siding, and updated electric panel give peace of mind and added value. From the moment you step inside, you’ll notice the hardwood and tile floors, crown molding, and a large kitchen with tile backsplash, ample cabinetry, and plenty of counter space. The main-floor primary suite is truly a retreat, offering room for a sitting area, nursery, or home office. The attached spa-inspired bath boasts a tiled walk-in shower with two shower heads, a jetted tub, and a walk-in closet that conveniently connects the bedroom and bathroom, along with an additional closet for extra storage. The upper level includes two bedrooms, a full bath with a classic clawfoot tub and shower, and a versatile bonus room perfect for a loft, playroom, or additional sleeping area. The finished basement opens up endless options—media room, game room, home gym, or extra storage. Step outside to your private, fenced-in backyard, ideal for relaxing, entertaining, or giving pets room to roam. This updated Cape Cod in Owensboro’s Griffith area blends modern upgrades with timeless charm and generous living space.
Contact an agent
Home facts
- Year built:1940
- Listing ID #:93154
- Added:85 day(s) ago
- Updated:December 17, 2025 at 12:14 PM
Rooms and interior
- Bedrooms:3
- Total bathrooms:3
- Full bathrooms:2
- Half bathrooms:1
- Living area:3,489 sq. ft.
Heating and cooling
- Cooling:Central Electric
- Heating:Floor Furnace, Gas
Structure and exterior
- Roof:Dimensional
- Year built:1940
- Building area:3,489 sq. ft.
Schools
- High school:OWENSBORO HIGH SCHOOL
- Middle school:OWENSBORO MIDDLE SCHOOL
- Elementary school:Foust Elementary School
Utilities
- Water:Public
- Sewer:Public Sewer
Finances and disclosures
- Price:$279,900
- Price per sq. ft.:$80.22
New listings near 418 locust ct
- New
 $489,900Active4 beds 3 baths2,515 sq. ft.
$489,900Active4 beds 3 baths2,515 sq. ft.6427 Ridge Brook Cove, Owensboro, KY 42301
MLS# 93790Listed by: BHG REALTY - New
 $99,000Active1.63 Acres
$99,000Active1.63 Acres6201 Kentucky 405, Owensboro, KY 42303
MLS# 93785Listed by: BHG REALTY - New
 $259,000Active3 beds 2 baths1,595 sq. ft.
$259,000Active3 beds 2 baths1,595 sq. ft.2623 Secretariat Dr, Owensboro, KY 42301
MLS# 93786Listed by: TRIPLE CROWN REALTY GROUP, LLC - Open Sat, 12 to 1pmNew
 $129,900Active2 beds 1 baths676 sq. ft.
$129,900Active2 beds 1 baths676 sq. ft.1723 Burdette Court, Owensboro, KY 42301
MLS# 93787Listed by: GREATER OWENSBORO REALTY COMPANY - New
 $242,000Active3 beds 2 baths1,352 sq. ft.
$242,000Active3 beds 2 baths1,352 sq. ft.3624 Legacy Run, Owensboro, KY 42301
MLS# 93780Listed by: L. STEVE CASTLEN, REALTORS - New
 $169,900Active3 beds 1 baths984 sq. ft.
$169,900Active3 beds 1 baths984 sq. ft.3116 Allen Street, Owensboro, KY 42303
MLS# 93781Listed by: REAL BROKER, LLC - New
 $429,900Active4 beds 3 baths2,700 sq. ft.
$429,900Active4 beds 3 baths2,700 sq. ft.4127 Red Clover Drive, Owensboro, KY 42303
MLS# 93779Listed by: EPIC REALTY - New
 $725,000Active4 beds 3 baths3,381 sq. ft.
$725,000Active4 beds 3 baths3,381 sq. ft.3130 Forest Edge Cove, Owensboro, KY 42303
MLS# 93778Listed by: L. STEVE CASTLEN, REALTORS - New
 $399,900Active3 beds 2 baths2,255 sq. ft.
$399,900Active3 beds 2 baths2,255 sq. ft.2158 S Stratford Drive, Owensboro, KY 42301
MLS# 93775Listed by: RE/MAX PROFESSIONAL REALTY GROUP - New
 $479,000Active2.46 Acres
$479,000Active2.46 Acres2929 E 4th Street, Owensboro, KY 42303
MLS# 638626Listed by: KOOGLER-EYRE REALTORS
