4201 Hunter Pointe, Owensboro, KY 42303
Local realty services provided by:ERA First Advantage Realty, Inc.
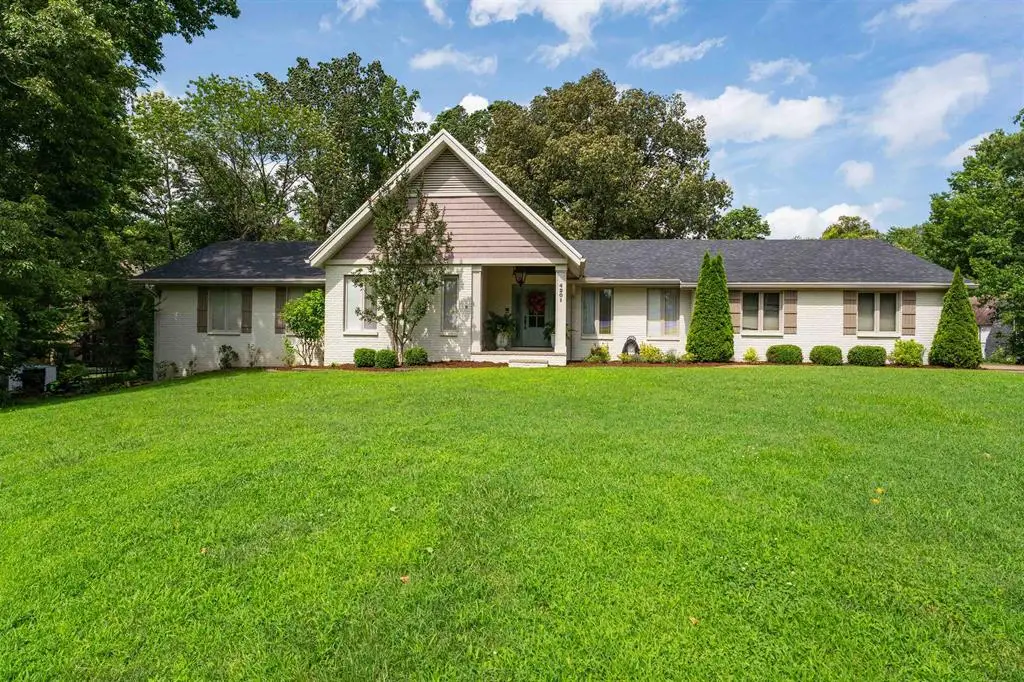
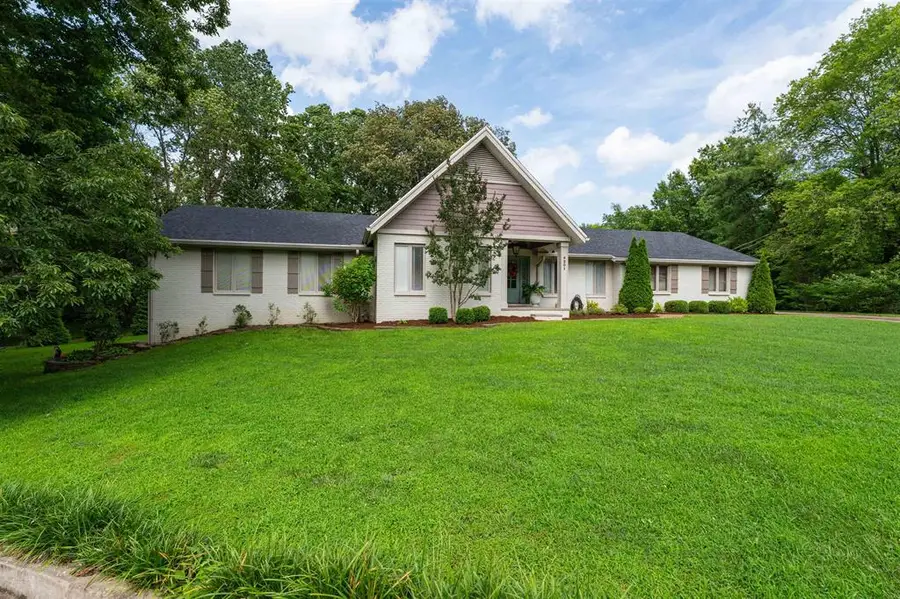
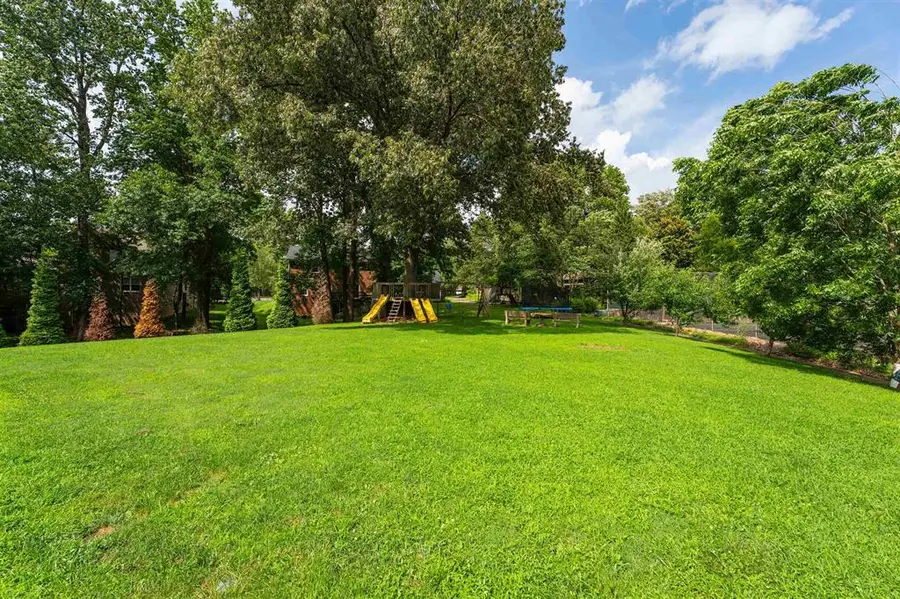
4201 Hunter Pointe,Owensboro, KY 42303
$489,900
- 3 Beds
- 4 Baths
- 3,187 sq. ft.
- Single family
- Pending
Listed by:angela clark
Office:tony clark, realtors
MLS#:92423
Source:KY_GORA
Price summary
- Price:$489,900
- Price per sq. ft.:$124.75
- Monthly HOA dues:$6.25
About this home
Nestled in the sought-after neighborhood of Spring Bank, hidden on a quiet court, this brick one-level home exudes timeless elegance. Quality built by the current owner's grandparents, the quality is superb. The floorplan consists of three bedrooms, two full baths, and two half baths. You'll love the modern updates which make this property is absolute must-see. Vaulted ceiling in the Great Room overlooks the updated kitchen. You'll love the windows from the dining area. With new cabinets, new quartz countertops, visual comfort lighting, plus updated appliances, this is the mere beginning of this home's perfect blend of charm & refinement. Two living rooms, two fireplaces. Home Office with perfect view of front porch deliveries. Basement provides another gathering area with bar area, plus generous storage and room for future needs. Attached side load garage. Updates include Roof. HVAC system 2017, Water heater 2018. The back yard offers a serene retreat, perfect for gatherings on the deck. Close to nearly everything, plus top ranked schools, this home isn't just a residence...it's a lifestyle waiting to be embraced. Showing to begin after 10am on Saturday June 28th. The plat, utilities, & additional information available to Realtors thru "additional documents."
Contact an agent
Home facts
- Year built:1981
- Listing Id #:92423
- Added:51 day(s) ago
- Updated:August 13, 2025 at 09:09 AM
Rooms and interior
- Bedrooms:3
- Total bathrooms:4
- Full bathrooms:3
- Half bathrooms:1
- Living area:3,187 sq. ft.
Heating and cooling
- Heating:Forced Air, Gas
Structure and exterior
- Roof:Dimensional
- Year built:1981
- Building area:3,187 sq. ft.
Schools
- High school:DAVIESS COUNTY HIGH SCHOOL
- Middle school:COLLEGE VIEW MIDDLE SCHOOL
- Elementary school:Deer Park Elementary School
Utilities
- Water:Public
- Sewer:Public Sewer
Finances and disclosures
- Price:$489,900
- Price per sq. ft.:$124.75
New listings near 4201 Hunter Pointe
- New
 $189,900Active3 beds 1 baths1,126 sq. ft.
$189,900Active3 beds 1 baths1,126 sq. ft.533 Raintree Drive, Owensboro, KY 42301
MLS# 92813Listed by: BHG REALTY - New
 Listed by ERA$190,000Active4 beds 1 baths1,312 sq. ft.
Listed by ERA$190,000Active4 beds 1 baths1,312 sq. ft.3802 Jefferson Street, Owensboro, KY 42303
MLS# 202532250Listed by: ERA FIRST ADVANTAGE REALTY, INC - Open Sat, 1 to 2:30pmNew
 $399,900Active4 beds 3 baths2,514 sq. ft.
$399,900Active4 beds 3 baths2,514 sq. ft.2580 Palomino Pl, Owensboro, KY 42301
MLS# 92811Listed by: TRIPLE CROWN REALTY GROUP, LLC - New
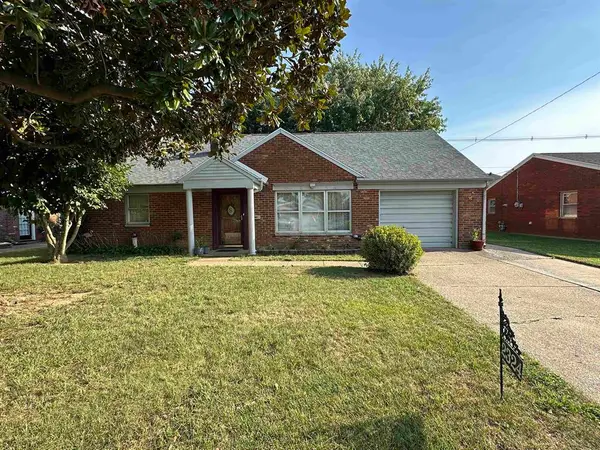 $224,900Active4 beds 2 baths2,018 sq. ft.
$224,900Active4 beds 2 baths2,018 sq. ft.2324 Middleground Dr, Owensboro, KY 42301
MLS# 92812Listed by: EXP REALTY - New
 $549,500Active5 beds 3 baths4,274 sq. ft.
$549,500Active5 beds 3 baths4,274 sq. ft.1247 Laurel Drive, Owensboro, KY 42303
MLS# 92809Listed by: L. STEVE CASTLEN, REALTORS - New
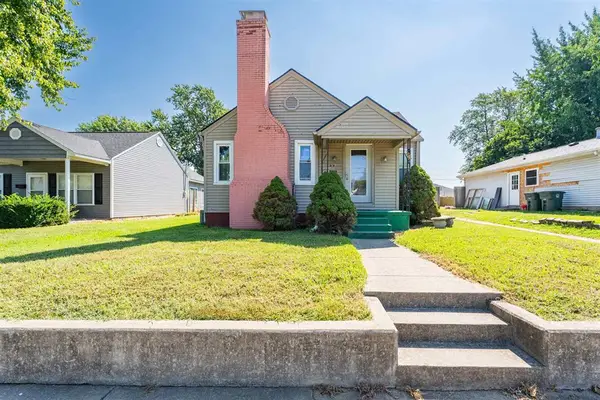 $195,000Active3 beds 1 baths972 sq. ft.
$195,000Active3 beds 1 baths972 sq. ft.807 Walnut St, Owensboro, KY 42301
MLS# 92806Listed by: GREATER OWENSBORO REALTY COMPANY - New
 $220,000Active2 beds 2 baths1,022 sq. ft.
$220,000Active2 beds 2 baths1,022 sq. ft.921 W 1st Street, Owensboro, KY 42303-0687
MLS# 92800Listed by: KELLER WILLIAMS ELITE - New
 $299,900Active4 beds 2 baths2,066 sq. ft.
$299,900Active4 beds 2 baths2,066 sq. ft.2701 Reid Rd, Owensboro, KY 42303
MLS# 92797Listed by: BHG REALTY - New
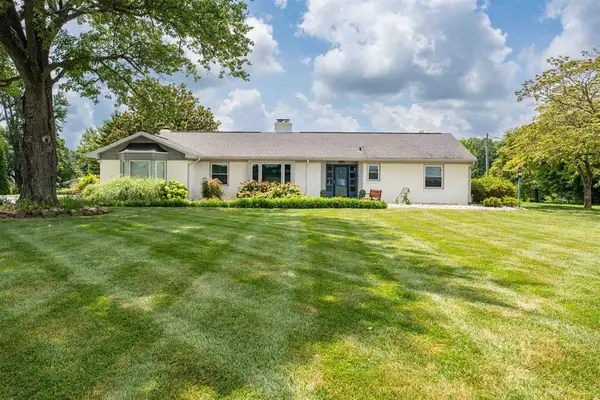 $469,900Active4 beds 3 baths4,046 sq. ft.
$469,900Active4 beds 3 baths4,046 sq. ft.6208 Hwy 144, Owensboro, KY 42303
MLS# 92798Listed by: EXP REALTY - Open Sat, 10:30am to 12pmNew
 $304,900Active5 beds 3 baths2,128 sq. ft.
$304,900Active5 beds 3 baths2,128 sq. ft.2957 Summer Point Court, Owensboro, KY 42303
MLS# 92795Listed by: BHG REALTY
