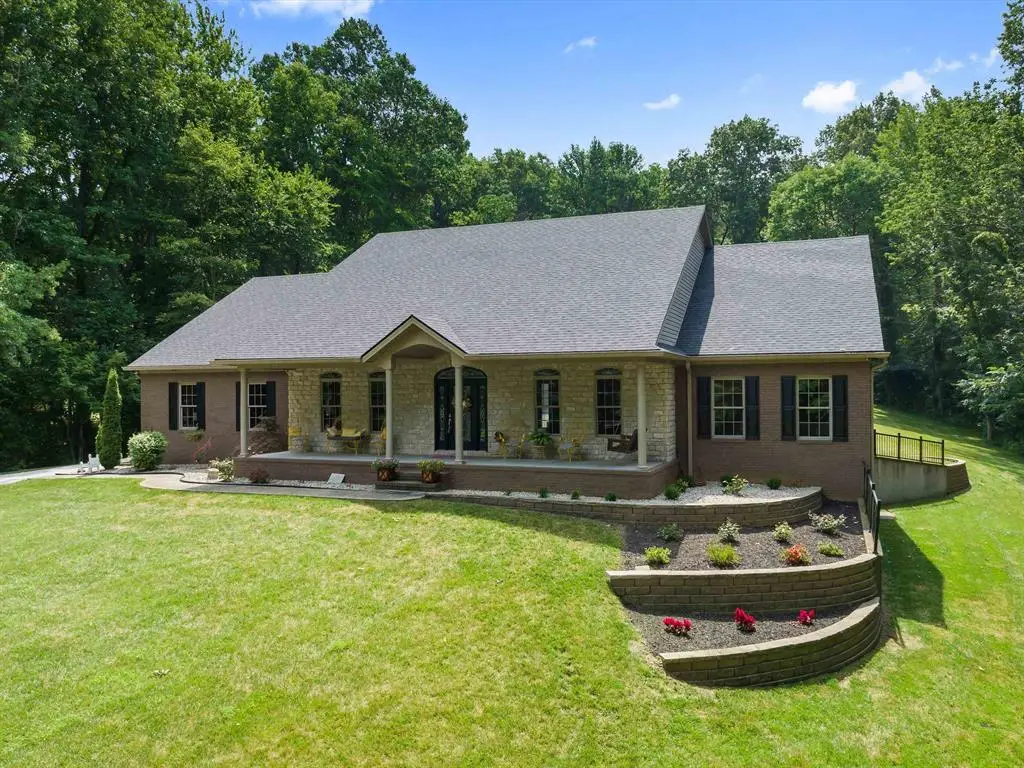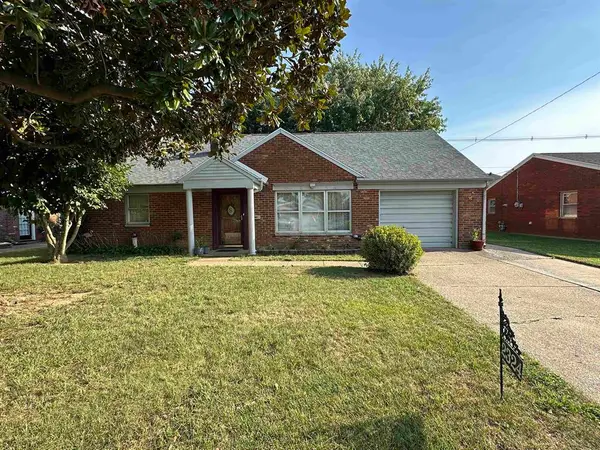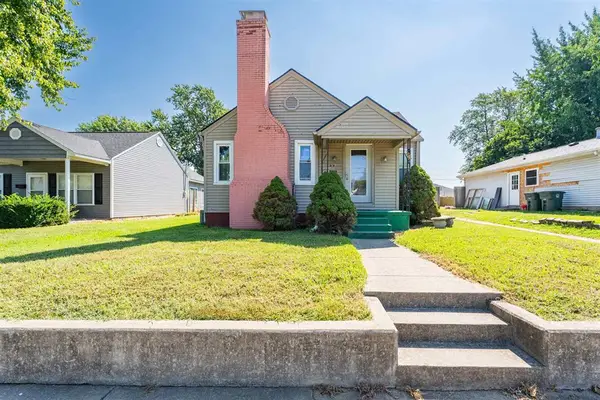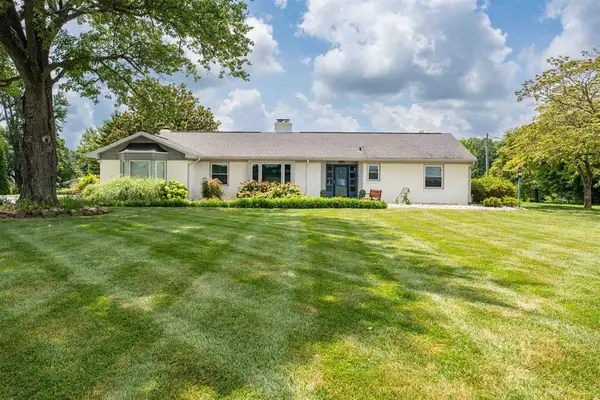4300 Ireland Drive, Owensboro, KY 42303
Local realty services provided by:ERA First Advantage Realty, Inc.



4300 Ireland Drive,Owensboro, KY 42303
$645,000
- 4 Beds
- 4 Baths
- 3,775 sq. ft.
- Single family
- Pending
Listed by:tracy ioia
Office:re/max professional realty group
MLS#:92462
Source:KY_GORA
Price summary
- Price:$645,000
- Price per sq. ft.:$170.86
About this home
Tucked away at the base of the desirable Hilltop neighborhood and surrounded by mature trees, this stunning home is a rare find. You may not have even known it was here—secluded, yet incredibly accessible. Located just off Thurston Dermont Road, the property offers the peace and privacy of a country setting on a mostly cleared 3-acre lot. This nearly 4,000 sq. ft. custom ranch-style home features a partial basement complete with a spacious bedroom, cozy family room, and a bar area—ideal for entertaining or hosting guests. The main level showcases exceptional craftsmanship, with rich hardwood floors and high-end trim work throughout, all framed by skilled Amish builders. The thoughtful split-bedroom layout ensures privacy, while the expansive great room with built-ins and a picture-perfect kitchen—with a dedicated coffee bar—create a welcoming space at the heart of the home. You’ll also find a charming sunroom and a dedicated office, ideal for remote work, study, or staying organized as a family. Need extra space for hobbies, storage, or equipment? In addition to the attached garage, there's a massive 48x50 lofted pole barn—perfect for vehicles, a workshop, or even recreational use. Lovingly maintained and built with attention to every detail, this home is ready for its next chapter. Don't miss your chance to own this one-of-a-kind property that blends country serenity with suburban convenience.
Contact an agent
Home facts
- Year built:2013
- Listing Id #:92462
- Added:45 day(s) ago
- Updated:August 13, 2025 at 09:09 AM
Rooms and interior
- Bedrooms:4
- Total bathrooms:4
- Full bathrooms:2
- Half bathrooms:2
- Living area:3,775 sq. ft.
Heating and cooling
- Cooling:Central Electric
- Heating:Forced Air, Gas
Structure and exterior
- Roof:Dimensional
- Year built:2013
- Building area:3,775 sq. ft.
Schools
- High school:DAVIESS COUNTY HIGH SCHOOL
- Middle school:DAVIESS COUNTY MIDDLE SCHOOL
- Elementary school:Country Heights Elementary Schoo
Utilities
- Water:Public
- Sewer:Septic Tank
Finances and disclosures
- Price:$645,000
- Price per sq. ft.:$170.86
New listings near 4300 Ireland Drive
- New
 $189,900Active3 beds 1 baths1,126 sq. ft.
$189,900Active3 beds 1 baths1,126 sq. ft.533 Raintree Drive, Owensboro, KY 42301
MLS# 92813Listed by: BHG REALTY - New
 Listed by ERA$190,000Active4 beds 1 baths1,312 sq. ft.
Listed by ERA$190,000Active4 beds 1 baths1,312 sq. ft.3802 Jefferson Street, Owensboro, KY 42303
MLS# 202532250Listed by: ERA FIRST ADVANTAGE REALTY, INC - Open Sat, 1 to 2:30pmNew
 $399,900Active4 beds 3 baths2,514 sq. ft.
$399,900Active4 beds 3 baths2,514 sq. ft.2580 Palomino Pl, Owensboro, KY 42301
MLS# 92811Listed by: TRIPLE CROWN REALTY GROUP, LLC - New
 $224,900Active4 beds 2 baths2,018 sq. ft.
$224,900Active4 beds 2 baths2,018 sq. ft.2324 Middleground Dr, Owensboro, KY 42301
MLS# 92812Listed by: EXP REALTY - New
 $549,500Active5 beds 3 baths4,274 sq. ft.
$549,500Active5 beds 3 baths4,274 sq. ft.1247 Laurel Drive, Owensboro, KY 42303
MLS# 92809Listed by: L. STEVE CASTLEN, REALTORS - New
 $195,000Active3 beds 1 baths972 sq. ft.
$195,000Active3 beds 1 baths972 sq. ft.807 Walnut St, Owensboro, KY 42301
MLS# 92806Listed by: GREATER OWENSBORO REALTY COMPANY - New
 $220,000Active2 beds 2 baths1,022 sq. ft.
$220,000Active2 beds 2 baths1,022 sq. ft.921 W 1st Street, Owensboro, KY 42303-0687
MLS# 92800Listed by: KELLER WILLIAMS ELITE - New
 $299,900Active4 beds 2 baths2,066 sq. ft.
$299,900Active4 beds 2 baths2,066 sq. ft.2701 Reid Rd, Owensboro, KY 42303
MLS# 92797Listed by: BHG REALTY - New
 $469,900Active4 beds 3 baths4,046 sq. ft.
$469,900Active4 beds 3 baths4,046 sq. ft.6208 Hwy 144, Owensboro, KY 42303
MLS# 92798Listed by: EXP REALTY - Open Sat, 10:30am to 12pmNew
 $304,900Active5 beds 3 baths2,128 sq. ft.
$304,900Active5 beds 3 baths2,128 sq. ft.2957 Summer Point Court, Owensboro, KY 42303
MLS# 92795Listed by: BHG REALTY
