4418 McIntire Crossing, Owensboro, KY 42301
Local realty services provided by:ERA First Advantage Realty, Inc.
4418 McIntire Crossing,Owensboro, KY 42301
$239,900
- 3 Beds
- 2 Baths
- 1,518 sq. ft.
- Single family
- Pending
Listed by: angela clark
Office: tony clark, realtors
MLS#:93356
Source:KY_GORA
Price summary
- Price:$239,900
- Price per sq. ft.:$158.04
About this home
Located on a corner lot in established "Twin Lakes" of Owensboro, this spacious brick ranch sits on a large corner lot and has 2 living areas, a spacious great room plus a family room addition. Over 1,518 sq ft of living. 3 bedrooms, 2 bathrooms, and an attached garage. Step inside and be amazed at the spacious, light feeling this home has! The floorplan features a split bedroom concept, with the owners suite on the opposite side of the home, away and private from the secondary bedrooms. Be sure to check out the two walk-in closets in the owners suite. A vaulted ceiling and fireplace define this Great Room. The Kitchen is designed for maximum work flow, with peninsula bar ideal for entertaining convenience. Rear covered patio overlooks the fenced yard. Outside, you'll find multiple storage barns, each with electric, ready for your hobbies and storage. The backyard also features a wrought iron gate access to an additional parking area. Many updates include new Roof! Best of all is the peaceful location. New homeowners will love the community amenities and convenient location. **Seller will pay $4,000 of buyer's closing costs! Make plans to see today!**
Contact an agent
Home facts
- Year built:1991
- Listing ID #:93356
- Added:57 day(s) ago
- Updated:December 17, 2025 at 12:15 PM
Rooms and interior
- Bedrooms:3
- Total bathrooms:2
- Full bathrooms:2
- Living area:1,518 sq. ft.
Heating and cooling
- Heating:Forced Air, Gas
Structure and exterior
- Roof:Composition, Dimensional
- Year built:1991
- Building area:1,518 sq. ft.
Schools
- High school:APOLLO HIGH SCHOOL
- Middle school:BURNS MIDDLE SCHOOL
- Elementary school:Burns Elementary School
Utilities
- Water:Public
- Sewer:Public Sewer
Finances and disclosures
- Price:$239,900
- Price per sq. ft.:$158.04
New listings near 4418 McIntire Crossing
- New
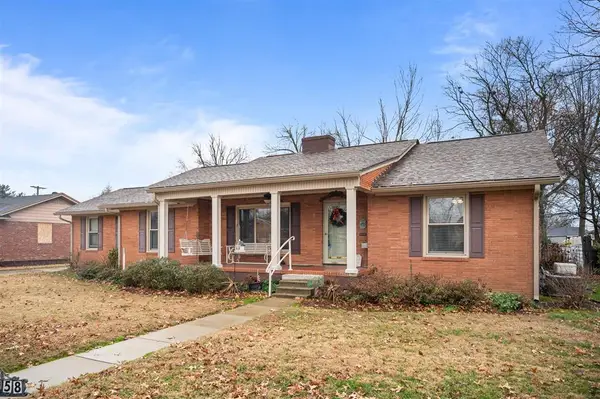 $399,900Active3 beds 2 baths2,255 sq. ft.
$399,900Active3 beds 2 baths2,255 sq. ft.2158 S Stratford Drive, Owensboro, KY 42301
MLS# 93775Listed by: RE/MAX PROFESSIONAL REALTY GROUP - New
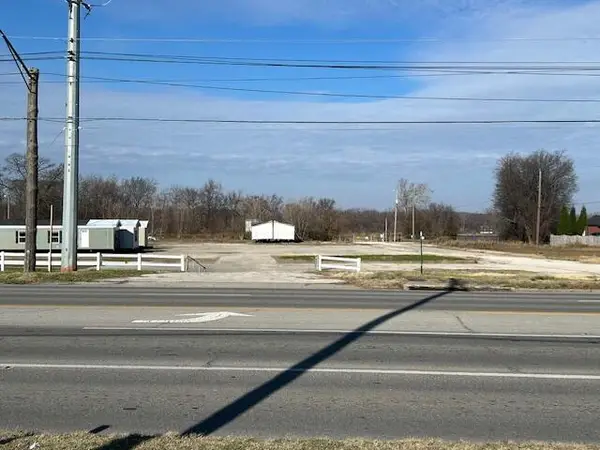 $479,000Active2.46 Acres
$479,000Active2.46 Acres2929 E 4th Street, Owensboro, KY 42303
MLS# 638626Listed by: KOOGLER-EYRE REALTORS - New
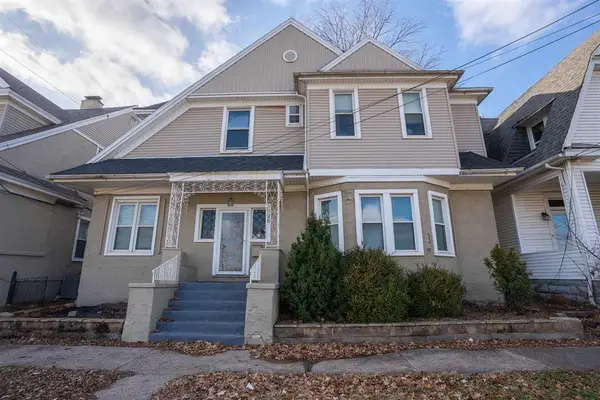 $199,900Active4 beds 2 baths2,216 sq. ft.
$199,900Active4 beds 2 baths2,216 sq. ft.326 Clay St, Owensboro, KY 42303
MLS# 93773Listed by: KELLER WILLIAMS ELITE - New
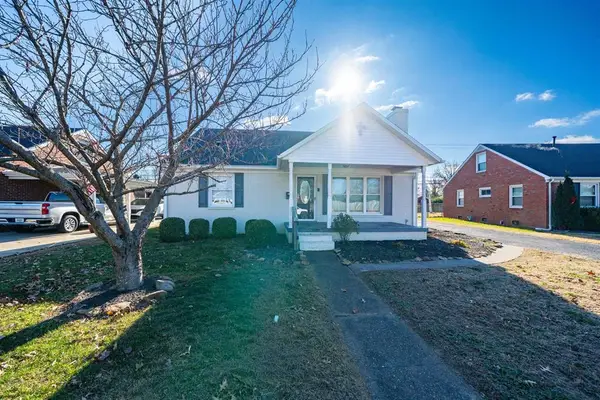 $229,900Active4 beds 2 baths1,800 sq. ft.
$229,900Active4 beds 2 baths1,800 sq. ft.1512 Sioux Pl, Owensboro, KY 42301
MLS# 93769Listed by: L. STEVE CASTLEN, REALTORS - New
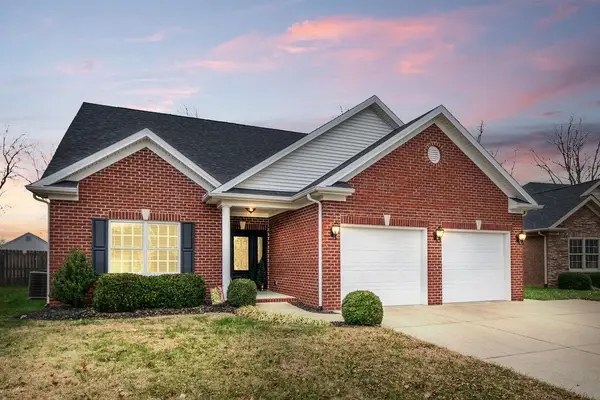 $394,900Active4 beds 3 baths2,801 sq. ft.
$394,900Active4 beds 3 baths2,801 sq. ft.3907 Cross Creek Trail, Owensboro, KY 42303
MLS# 93771Listed by: GREATER OWENSBORO REALTY COMPANY - New
 $239,500Active3 beds 1 baths1,320 sq. ft.
$239,500Active3 beds 1 baths1,320 sq. ft.3104 St Ann Street, Owensboro, KY 42303
MLS# 93772Listed by: L. STEVE CASTLEN, REALTORS - New
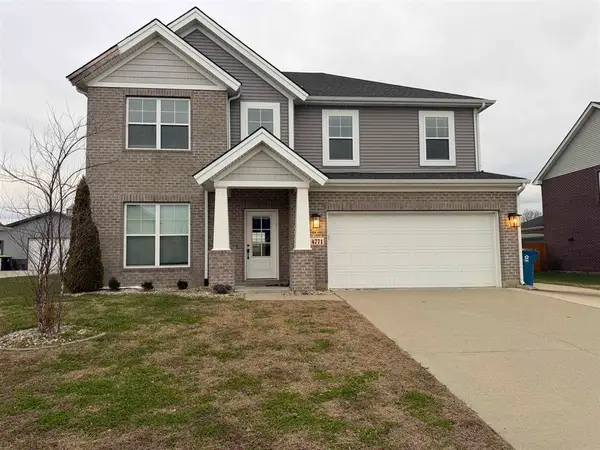 $409,900Active4 beds 3 baths2,832 sq. ft.
$409,900Active4 beds 3 baths2,832 sq. ft.4771 Windstone Dr., Owensboro, KY 42301
MLS# 93768Listed by: CENTURY 21 PRESTIGE - New
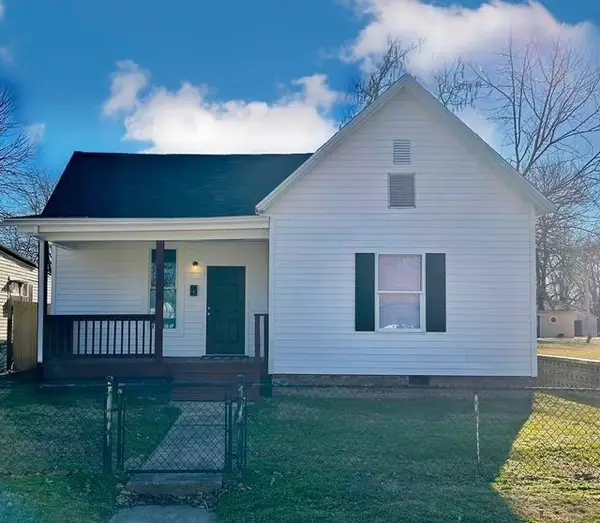 $154,900Active3 beds 1 baths1,250 sq. ft.
$154,900Active3 beds 1 baths1,250 sq. ft.2114 W 5th Street, Owensboro, KY 42303-0831
MLS# 93767Listed by: GREATER OWENSBORO REALTY COMPANY - New
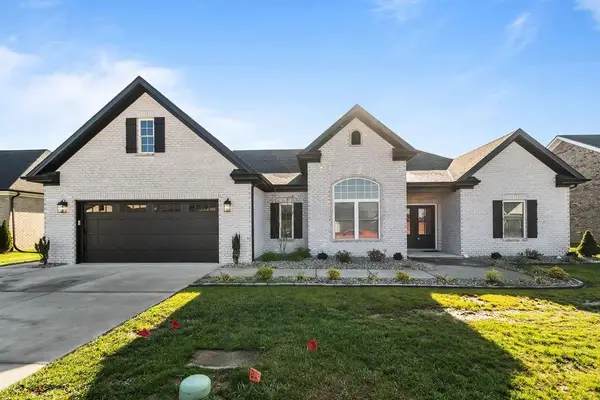 $459,000Active4 beds 2 baths2,256 sq. ft.
$459,000Active4 beds 2 baths2,256 sq. ft.6410 Ridge Brook Cove, Owensboro, KY 42301
MLS# 93765Listed by: RE/MAX PROFESSIONAL REALTY GROUP  $205,000Pending3 beds 2 baths1,800 sq. ft.
$205,000Pending3 beds 2 baths1,800 sq. ft.1826 Suzanna Ct, Owensboro, KY 42303
MLS# 93764Listed by: LEGENDARY BROKERAGE
