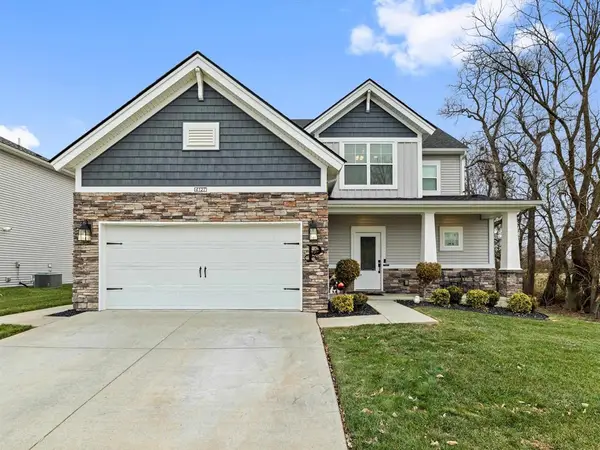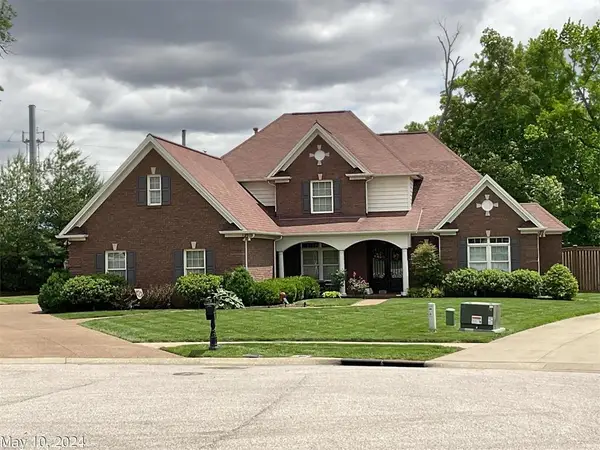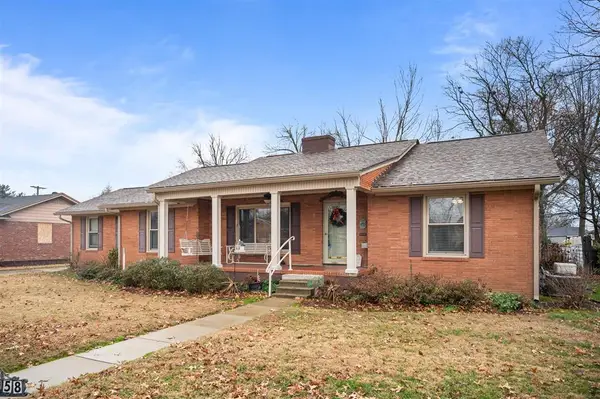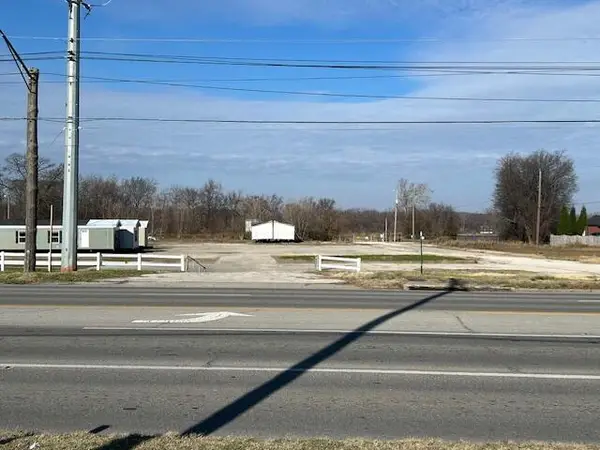4446 Stonegate Drive, Owensboro, KY 42303
Local realty services provided by:ERA First Advantage Realty, Inc.
4446 Stonegate Drive,Owensboro, KY 42303
$398,000
- 4 Beds
- 2 Baths
- 2,111 sq. ft.
- Single family
- Pending
Listed by: betsy garant, mike garant
Office: rose realty
MLS#:92764
Source:KY_GORA
Price summary
- Price:$398,000
- Price per sq. ft.:$188.54
- Monthly HOA dues:$12.5
About this home
Come view this beautiful home located in the highly desired Stonegate Neighborhood. Home is equipped with 4 bedrooms and 2 full bathrooms. Split concept perfect for your growing family. Kitchen features sleek stainless-steel appliances, granite countertops, and stylish bar for casual dining. Also featuring a double-sided fireplace connecting the kitchen to the cozy dining and family room areas. The primary bedroom is equipped with a spacious walk-in closet and ensuite complete with jetted tub and walk-in shower. Home offers separate laundry area for added convenience. The 3-car attached garage provides plenty of space for parking, storage, and extra vehicles. Attic access available in garage with pull downstairs providing additional storage space. This home is perfect for entertaining your family or friends. Enjoy the scenic back yard view from your back deck or screened in porch. This home has a unique view of a cow pasture giving you a peaceful country serene feel while still close to many Amenities. This neighborhood also has a wonderful Christmas show every year bringing more magic to your home. Call your favorite realtor to view this home today!
Contact an agent
Home facts
- Year built:1994
- Listing ID #:92764
- Added:133 day(s) ago
- Updated:December 17, 2025 at 12:15 PM
Rooms and interior
- Bedrooms:4
- Total bathrooms:2
- Full bathrooms:2
- Living area:2,111 sq. ft.
Heating and cooling
- Heating:Fireplace, Forced Air, Gas
Structure and exterior
- Roof:Dimensional
- Year built:1994
- Building area:2,111 sq. ft.
Schools
- High school:DAVIESS COUNTY HIGH SCHOOL
- Middle school:COLLEGE VIEW MIDDLE SCHOOL
- Elementary school:Country Heights Elementary Schoo
Utilities
- Water:Public
- Sewer:Public Sewer
Finances and disclosures
- Price:$398,000
- Price per sq. ft.:$188.54
New listings near 4446 Stonegate Drive
- New
 $489,900Active4 beds 3 baths2,515 sq. ft.
$489,900Active4 beds 3 baths2,515 sq. ft.6427 Ridge Brook Cove, Owensboro, KY 42301
MLS# 93790Listed by: BHG REALTY - New
 $99,000Active1.63 Acres
$99,000Active1.63 Acres6201 Kentucky 405, Owensboro, KY 42303
MLS# 93785Listed by: BHG REALTY - New
 $259,000Active3 beds 2 baths1,595 sq. ft.
$259,000Active3 beds 2 baths1,595 sq. ft.2623 Secretariat Dr, Owensboro, KY 42301
MLS# 93786Listed by: TRIPLE CROWN REALTY GROUP, LLC - Open Sat, 12 to 1pmNew
 $129,900Active2 beds 1 baths676 sq. ft.
$129,900Active2 beds 1 baths676 sq. ft.1723 Burdette Court, Owensboro, KY 42301
MLS# 93787Listed by: GREATER OWENSBORO REALTY COMPANY - New
 $242,000Active3 beds 2 baths1,352 sq. ft.
$242,000Active3 beds 2 baths1,352 sq. ft.3624 Legacy Run, Owensboro, KY 42301
MLS# 93780Listed by: L. STEVE CASTLEN, REALTORS - New
 $169,900Active3 beds 1 baths984 sq. ft.
$169,900Active3 beds 1 baths984 sq. ft.3116 Allen Street, Owensboro, KY 42303
MLS# 93781Listed by: REAL BROKER, LLC - New
 $429,900Active4 beds 3 baths2,700 sq. ft.
$429,900Active4 beds 3 baths2,700 sq. ft.4127 Red Clover Drive, Owensboro, KY 42303
MLS# 93779Listed by: EPIC REALTY - New
 $725,000Active4 beds 3 baths3,381 sq. ft.
$725,000Active4 beds 3 baths3,381 sq. ft.3130 Forest Edge Cove, Owensboro, KY 42303
MLS# 93778Listed by: L. STEVE CASTLEN, REALTORS - New
 $399,900Active3 beds 2 baths2,255 sq. ft.
$399,900Active3 beds 2 baths2,255 sq. ft.2158 S Stratford Drive, Owensboro, KY 42301
MLS# 93775Listed by: RE/MAX PROFESSIONAL REALTY GROUP - New
 $479,000Active2.46 Acres
$479,000Active2.46 Acres2929 E 4th Street, Owensboro, KY 42303
MLS# 638626Listed by: KOOGLER-EYRE REALTORS
