4456 Springhurst Lane, Owensboro, KY 42303
Local realty services provided by:ERA First Advantage Realty, Inc.
4456 Springhurst Lane,Owensboro, KY 42303
$479,900
- 4 Beds
- 3 Baths
- 2,881 sq. ft.
- Single family
- Active
Listed by: diane brancato
Office: greater owensboro realty compa
MLS#:93515
Source:KY_GORA
Price summary
- Price:$479,900
- Price per sq. ft.:$166.57
- Monthly HOA dues:$45.42
About this home
Welcome to this beautifully appointed 4 bedroom, 2.5 bath in one of Owensboro's most sought-after communities - Lake Forest - located off Hwy 54. Step inside to an inviting chef's kitchen designed for both everyday living and elegant entertainment. Featuring an abundance of cabinetry, granite countertops, a large center island, stainless appliances and pantry, this kitchen is as functional as it is impressive. The great room, complete with engineered hard wood flooring, flows into the cozy hearth room highlighted with a stunning stone fireplace. A convenient drop zone, additional storage, and a stylish powder room complete the main level. Upstairs you will find 4 generous-sized bedrooms, including a spacious primary suite designed for luxury. The primary bath offers a spa-like retreat with double vanity, whirlpool tub, and a gorgeous tiled shower. An upstairs laundry room provides everyday convenience. Recent updates include fresh paint and new carpeting throughout, engineered hard wood floors and a new dimensional roof coming soon! Enjoy outdoor living on the covered porch, ideal for morning coffee or evening unwinding. Take advantage of the community swimming pool, tennis courts, lakes, and walking trails. This exceptional home combines high-end features in a premiere location. A TRULY MUST SEE! Call today for your private showing!
Contact an agent
Home facts
- Year built:2013
- Listing ID #:93515
- Added:93 day(s) ago
- Updated:February 11, 2026 at 03:12 PM
Rooms and interior
- Bedrooms:4
- Total bathrooms:3
- Full bathrooms:2
- Half bathrooms:1
- Living area:2,881 sq. ft.
Heating and cooling
- Cooling:Central Electric
- Heating:Forced Air, Gas
Structure and exterior
- Roof:Dimensional
- Year built:2013
- Building area:2,881 sq. ft.
Schools
- High school:DAVIESS COUNTY HIGH SCHOOL
- Middle school:College View Middle School
- Elementary school:Country Heights Elementary Schoo
Utilities
- Water:County
- Sewer:Public Sewer
Finances and disclosures
- Price:$479,900
- Price per sq. ft.:$166.57
New listings near 4456 Springhurst Lane
- New
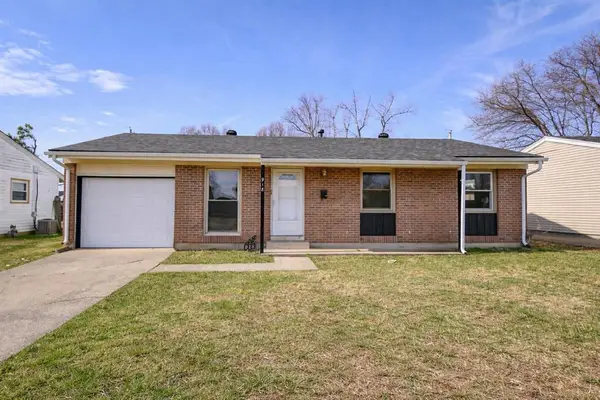 $169,900Active3 beds 1 baths1,262 sq. ft.
$169,900Active3 beds 1 baths1,262 sq. ft.918 Marianna Drive, Owensboro, KY 42301-1635
MLS# 94086Listed by: ROSE REALTY - New
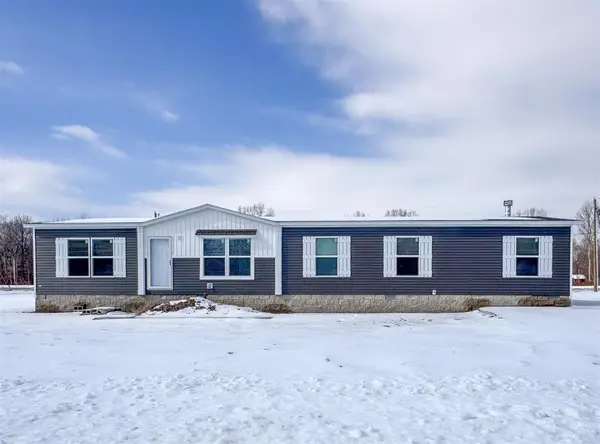 $279,900Active4 beds 2 baths1,790 sq. ft.
$279,900Active4 beds 2 baths1,790 sq. ft.5102 Sturbridge Pl, Owensboro, KY 42303
MLS# 94084Listed by: KELLER WILLIAMS ELITE - Open Sat, 1:30 to 2:30pmNew
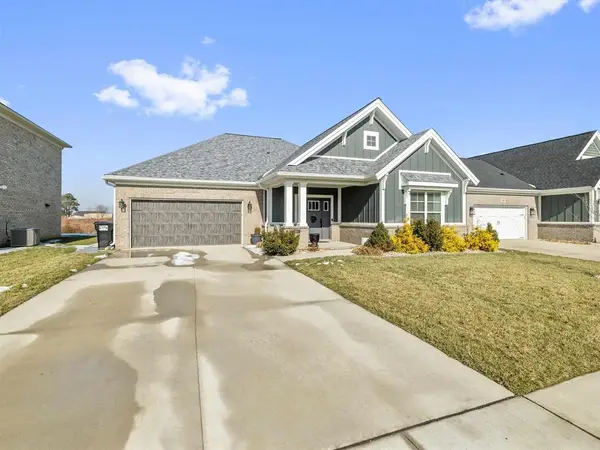 $349,500Active3 beds 2 baths1,939 sq. ft.
$349,500Active3 beds 2 baths1,939 sq. ft.3857 Brookfield Dr, Owensboro, KY 42303
MLS# 94085Listed by: L. STEVE CASTLEN, REALTORS - Open Sat, 11am to 12pmNew
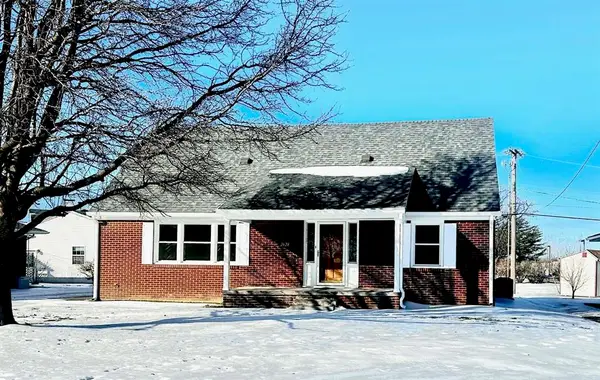 $289,500Active4 beds 2 baths1,806 sq. ft.
$289,500Active4 beds 2 baths1,806 sq. ft.2628 St Ann St, Owensboro, KY 42303
MLS# 94075Listed by: L. STEVE CASTLEN, REALTORS - New
 $349,900Active3 beds 2 baths1,858 sq. ft.
$349,900Active3 beds 2 baths1,858 sq. ft.4114 Golden Maple Ct., Owensboro, KY 42303
MLS# 94082Listed by: GREATER OWENSBORO REALTY COMPA  $109,000Active1 Acres
$109,000Active1 Acres0 Thruston Dermont Road (Tract#3), Owensboro, KY 42303
MLS# 93493Listed by: KELLER WILLIAMS ELITE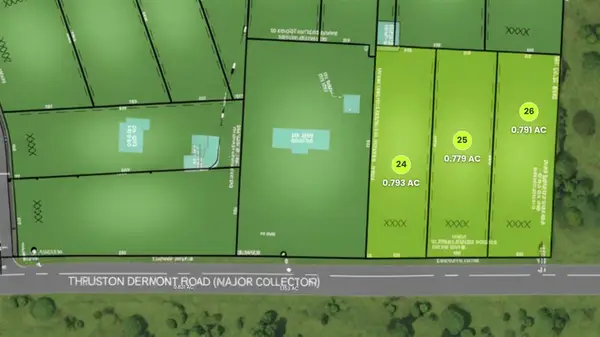 $109,000Active1 Acres
$109,000Active1 Acres1 Thruston Dermont Road (Tract#2), Owensboro, KY 42303
MLS# 93494Listed by: KELLER WILLIAMS ELITE- New
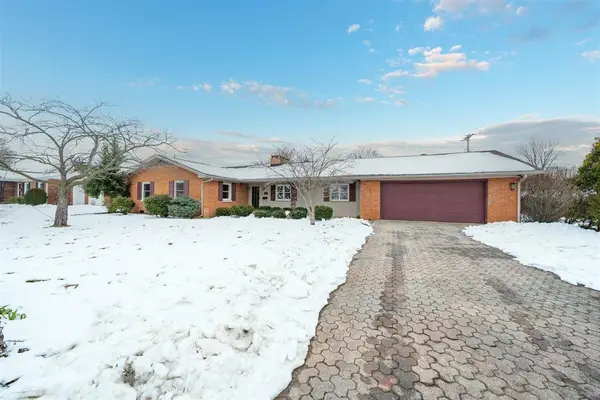 $339,900Active3 beds 3 baths2,682 sq. ft.
$339,900Active3 beds 3 baths2,682 sq. ft.2429 Spencer Dr., Owensboro, KY 42301-0000
MLS# 94070Listed by: SUPREME DREAM REALTY, LLC - Open Sat, 12:30 to 2pmNew
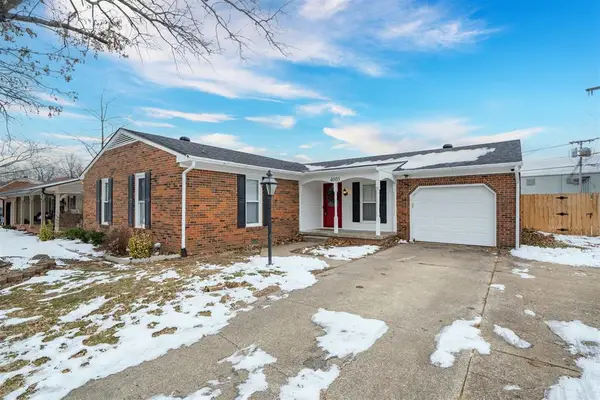 $270,000Active3 beds 2 baths1,650 sq. ft.
$270,000Active3 beds 2 baths1,650 sq. ft.4005 Kensington Pl, Owensboro, KY 42301
MLS# 94067Listed by: GREATER OWENSBORO REALTY COMPA - New
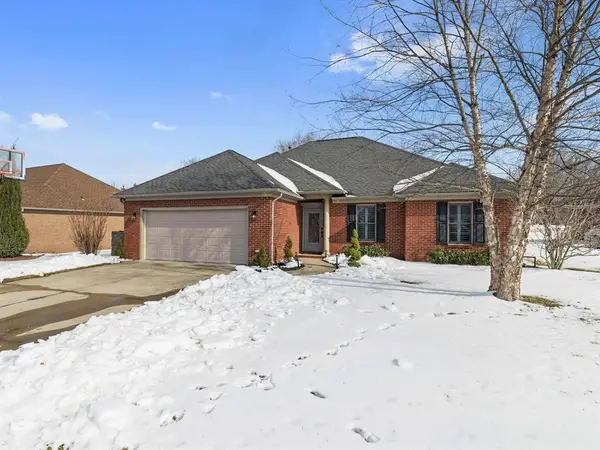 $419,500Active4 beds 3 baths2,053 sq. ft.
$419,500Active4 beds 3 baths2,053 sq. ft.2927 Waterside Way, Owensboro, KY 42303
MLS# 94066Listed by: L. STEVE CASTLEN, REALTORS

