4508 Lake Forest Drive, Owensboro, KY 42303
Local realty services provided by:ERA First Advantage Realty, Inc.
4508 Lake Forest Drive,Owensboro, KY 42303
$609,000
- 4 Beds
- 3 Baths
- 3,724 sq. ft.
- Single family
- Active
Listed by: denise pace
Office: l. steve castlen, realtors
MLS#:92669
Source:KY_GORA
Price summary
- Price:$609,000
- Price per sq. ft.:$163.53
- Monthly HOA dues:$45.42
About this home
Martin custom built 4 bedroom, 3 bath home in desirable Lake Forest. It has a 3 car attached garage PLUS a 14x28 brick garage/shop with an attached 6x24 covered side porch. The shop was built for wood working and is partially equipped. The 1/3 acre corner lot with custom metal fencing has beautiful landscaping. Lot extends beyond fence by several feet on all sides. The large foyer and formal dining room open into the massive living room with 11 ft ceiling and 14 ft center trey. The spacious kitchen features linear custom tile work and is perfect for entertaining. It has newer black stainless appliances, Walters Custom Cabinets and Corian countertops The crown molding throughout this home creates a warm and inviting atmosphere and is enhanced with built-ins throughout. The primary suite boasts a luxurious bath with double vanities and a spacious walk-in custom closet with sitting area. You will enjoy the huge bonus room upstairs with pool table and decor included. Perfect for media room as well. There is immediate access to one lake behind property and partial views of two lakes across the front and side street. Immediate possession.
Contact an agent
Home facts
- Year built:2000
- Listing ID #:92669
- Added:198 day(s) ago
- Updated:February 11, 2026 at 03:12 PM
Rooms and interior
- Bedrooms:4
- Total bathrooms:3
- Full bathrooms:3
- Living area:3,724 sq. ft.
Heating and cooling
- Cooling:Central Electric
- Heating:Forced Air, Gas
Structure and exterior
- Roof:Dimensional
- Year built:2000
- Building area:3,724 sq. ft.
Schools
- High school:DAVIESS COUNTY HIGH SCHOOL
- Middle school:Daviess County Middle School
- Elementary school:Highland Elementary School
Utilities
- Water:County
- Sewer:Public Sewer
Finances and disclosures
- Price:$609,000
- Price per sq. ft.:$163.53
New listings near 4508 Lake Forest Drive
- New
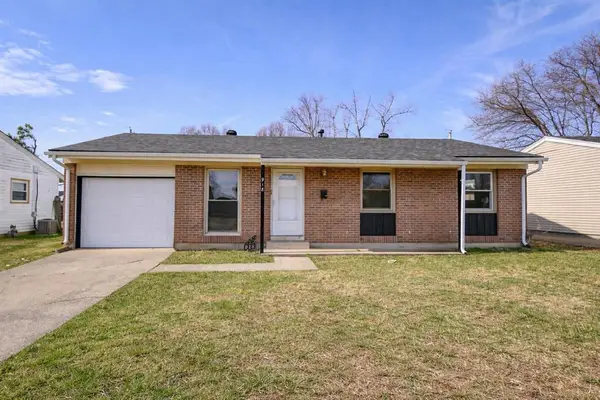 $169,900Active3 beds 1 baths1,262 sq. ft.
$169,900Active3 beds 1 baths1,262 sq. ft.918 Marianna Drive, Owensboro, KY 42301-1635
MLS# 94086Listed by: ROSE REALTY - New
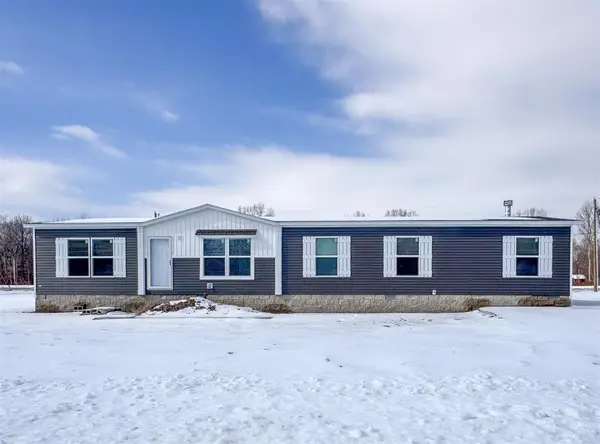 $279,900Active4 beds 2 baths1,790 sq. ft.
$279,900Active4 beds 2 baths1,790 sq. ft.5102 Sturbridge Pl, Owensboro, KY 42303
MLS# 94084Listed by: KELLER WILLIAMS ELITE - New
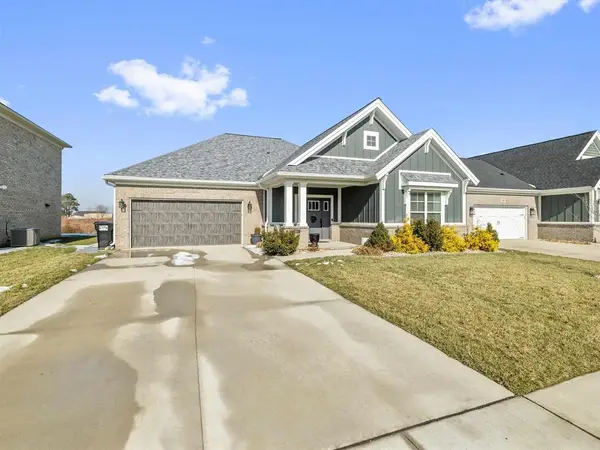 $349,500Active3 beds 2 baths1,939 sq. ft.
$349,500Active3 beds 2 baths1,939 sq. ft.3857 Brookfield Dr, Owensboro, KY 42303
MLS# 94085Listed by: L. STEVE CASTLEN, REALTORS - Open Sat, 11am to 12pmNew
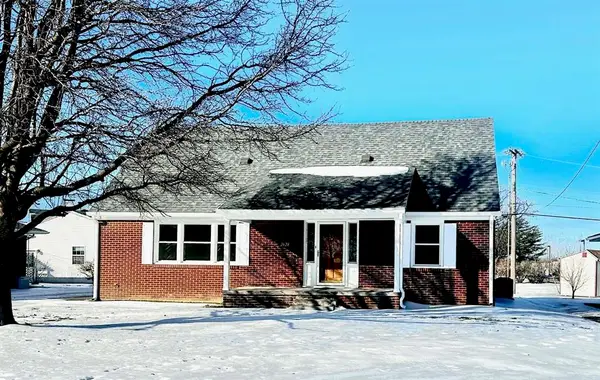 $289,500Active4 beds 2 baths1,806 sq. ft.
$289,500Active4 beds 2 baths1,806 sq. ft.2628 St Ann St, Owensboro, KY 42303
MLS# 94075Listed by: L. STEVE CASTLEN, REALTORS - New
 $349,900Active3 beds 2 baths1,858 sq. ft.
$349,900Active3 beds 2 baths1,858 sq. ft.4114 Golden Maple Ct., Owensboro, KY 42303
MLS# 94082Listed by: GREATER OWENSBORO REALTY COMPA  $109,000Active1 Acres
$109,000Active1 Acres0 Thruston Dermont Road (Tract#3), Owensboro, KY 42303
MLS# 93493Listed by: KELLER WILLIAMS ELITE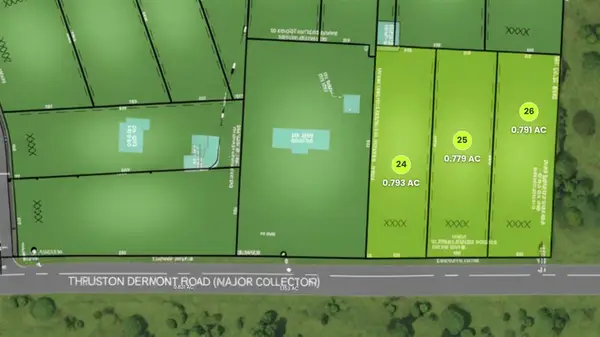 $109,000Active1 Acres
$109,000Active1 Acres1 Thruston Dermont Road (Tract#2), Owensboro, KY 42303
MLS# 93494Listed by: KELLER WILLIAMS ELITE- New
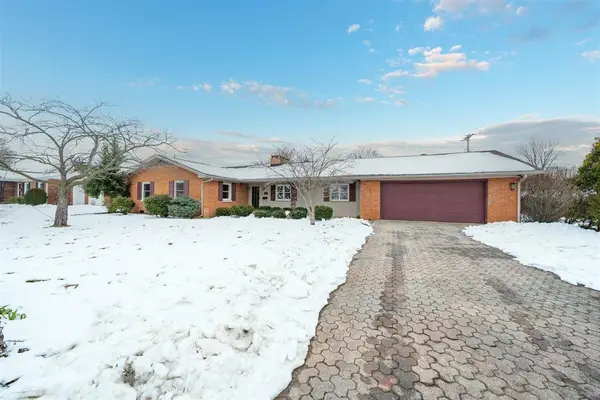 $339,900Active3 beds 3 baths2,682 sq. ft.
$339,900Active3 beds 3 baths2,682 sq. ft.2429 Spencer Dr., Owensboro, KY 42301-0000
MLS# 94070Listed by: SUPREME DREAM REALTY, LLC - Open Sat, 12:30 to 2pmNew
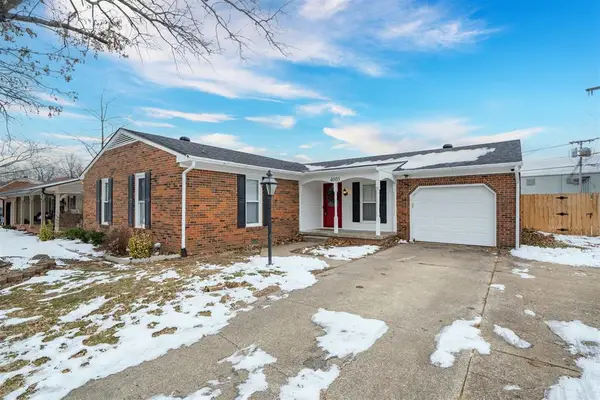 $270,000Active3 beds 2 baths1,650 sq. ft.
$270,000Active3 beds 2 baths1,650 sq. ft.4005 Kensington Pl, Owensboro, KY 42301
MLS# 94067Listed by: GREATER OWENSBORO REALTY COMPA - New
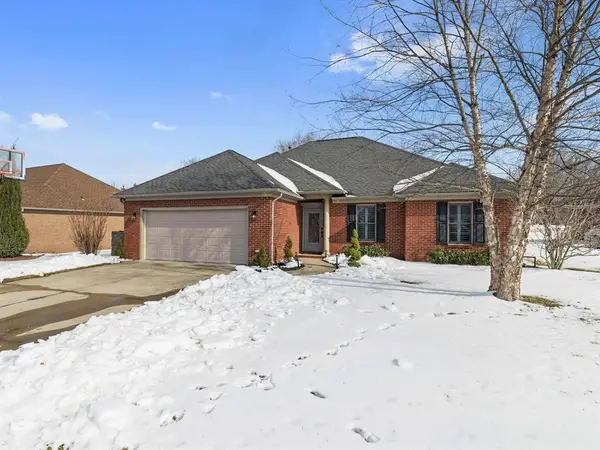 $419,500Active4 beds 3 baths2,053 sq. ft.
$419,500Active4 beds 3 baths2,053 sq. ft.2927 Waterside Way, Owensboro, KY 42303
MLS# 94066Listed by: L. STEVE CASTLEN, REALTORS

