4524 Loftwood Dr, Owensboro, KY 42303
Local realty services provided by:ERA First Advantage Realty, Inc.
4524 Loftwood Dr,Owensboro, KY 42303
$329,900
- 4 Beds
- 3 Baths
- 2,376 sq. ft.
- Single family
- Active
Upcoming open houses
- Sat, Feb 1411:00 am - 12:00 pm
Listed by: m. tyler matthews
Office: greater owensboro realty compa
MLS#:93218
Source:KY_GORA
Price summary
- Price:$329,900
- Price per sq. ft.:$138.85
About this home
A gorgeous all brick home, NEW ROOF, Gutters, & deck stairs, in an established east side neighborhood, Hillcrest Park. Found on a cul-de-sac, traffic is low and noise is minimum. Adjacent to many other desirable neighborhoods this home and area stand the test of time with consistent appreciation. A quick drive takes you to the New Hartford by pass exit and Hwy 54 to enjoy the city of Owensboro when you aren't home relaxing on your covered porch or master suite access balcony. New flooring compliments the well kept original hardwood in the home as well as crown molding all around. AC units have been replaced within the past 2 years. All 4 bedrooms offer ample space for everyone to enjoy their own space, or take advantage of the eat in kitchen/ living space, formal dining, & sitting room downstairs. Back yard has 2 year old privacy fence all around to host gatherings and not have to worry about kids or pets getting to far outside. A true 2 car garage with separate doors is the cherry on top with plenty of parking and storage space.
Contact an agent
Home facts
- Year built:1968
- Listing ID #:93218
- Added:133 day(s) ago
- Updated:February 11, 2026 at 03:12 PM
Rooms and interior
- Bedrooms:4
- Total bathrooms:3
- Full bathrooms:2
- Half bathrooms:1
- Living area:2,376 sq. ft.
Heating and cooling
- Cooling:Central Electric
- Heating:Forced Air, Gas
Structure and exterior
- Roof:3-Tab
- Year built:1968
- Building area:2,376 sq. ft.
Schools
- High school:DAVIESS COUNTY HIGH SCHOOL
- Middle school:College View Middle School
- Elementary school:Country Heights Elementary Schoo
Utilities
- Water:Public
- Sewer:Public Sewer
Finances and disclosures
- Price:$329,900
- Price per sq. ft.:$138.85
New listings near 4524 Loftwood Dr
- New
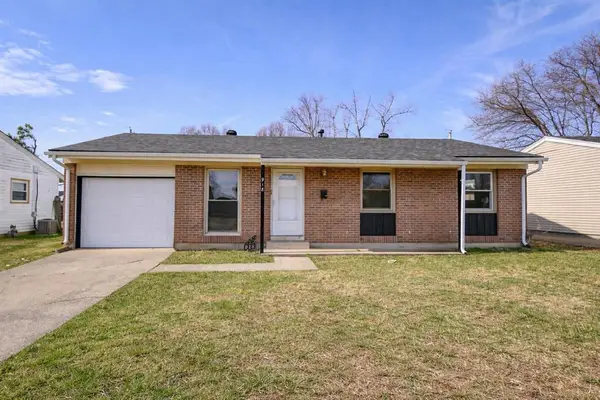 $169,900Active3 beds 1 baths1,262 sq. ft.
$169,900Active3 beds 1 baths1,262 sq. ft.918 Marianna Drive, Owensboro, KY 42301-1635
MLS# 94086Listed by: ROSE REALTY - New
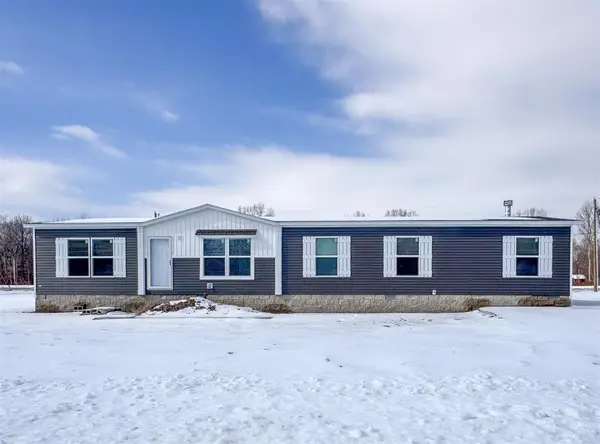 $279,900Active4 beds 2 baths1,790 sq. ft.
$279,900Active4 beds 2 baths1,790 sq. ft.5102 Sturbridge Pl, Owensboro, KY 42303
MLS# 94084Listed by: KELLER WILLIAMS ELITE - Open Sat, 1:30 to 2:30pmNew
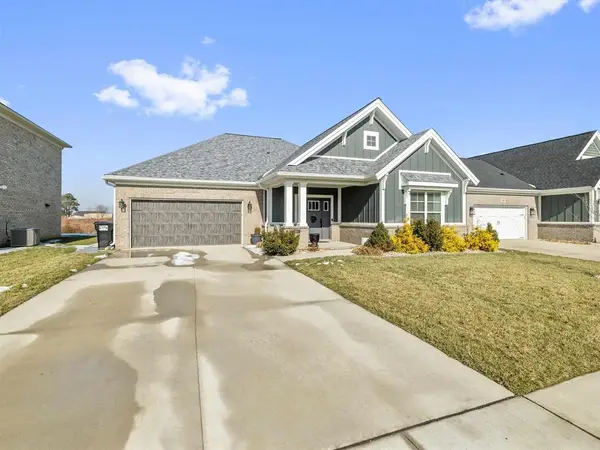 $349,500Active3 beds 2 baths1,939 sq. ft.
$349,500Active3 beds 2 baths1,939 sq. ft.3857 Brookfield Dr, Owensboro, KY 42303
MLS# 94085Listed by: L. STEVE CASTLEN, REALTORS - Open Sat, 11am to 12pmNew
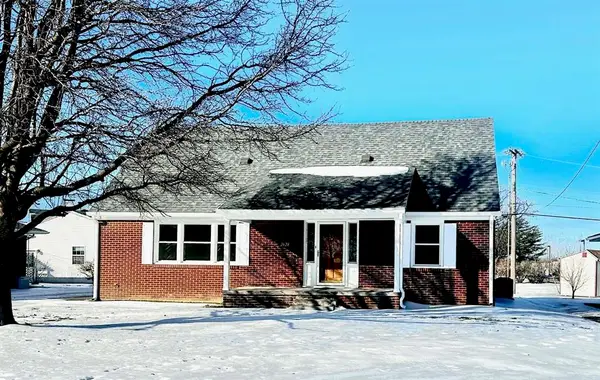 $289,500Active4 beds 2 baths1,806 sq. ft.
$289,500Active4 beds 2 baths1,806 sq. ft.2628 St Ann St, Owensboro, KY 42303
MLS# 94075Listed by: L. STEVE CASTLEN, REALTORS - New
 $349,900Active3 beds 2 baths1,858 sq. ft.
$349,900Active3 beds 2 baths1,858 sq. ft.4114 Golden Maple Ct., Owensboro, KY 42303
MLS# 94082Listed by: GREATER OWENSBORO REALTY COMPA  $109,000Active1 Acres
$109,000Active1 Acres0 Thruston Dermont Road (Tract#3), Owensboro, KY 42303
MLS# 93493Listed by: KELLER WILLIAMS ELITE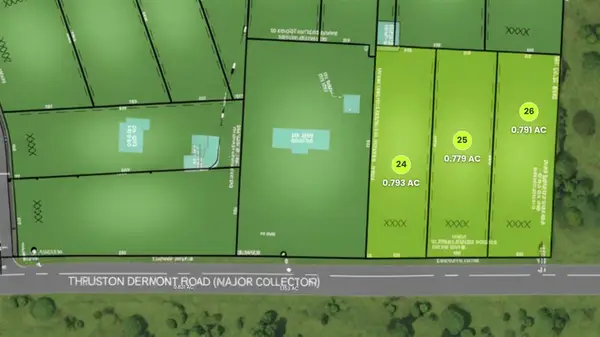 $109,000Active1 Acres
$109,000Active1 Acres1 Thruston Dermont Road (Tract#2), Owensboro, KY 42303
MLS# 93494Listed by: KELLER WILLIAMS ELITE- New
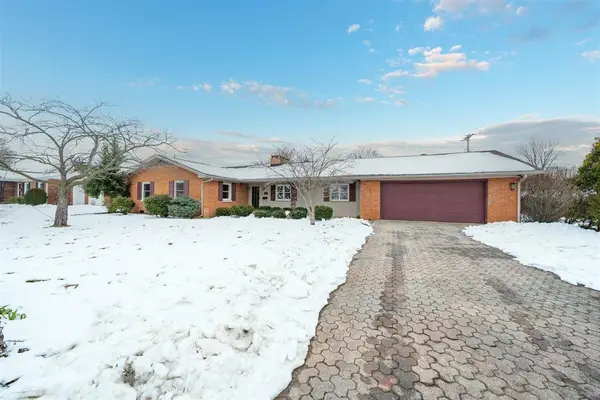 $339,900Active3 beds 3 baths2,682 sq. ft.
$339,900Active3 beds 3 baths2,682 sq. ft.2429 Spencer Dr., Owensboro, KY 42301-0000
MLS# 94070Listed by: SUPREME DREAM REALTY, LLC - Open Sat, 12:30 to 2pmNew
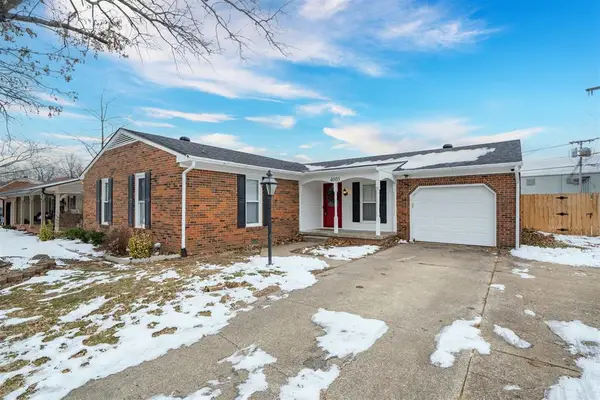 $270,000Active3 beds 2 baths1,650 sq. ft.
$270,000Active3 beds 2 baths1,650 sq. ft.4005 Kensington Pl, Owensboro, KY 42301
MLS# 94067Listed by: GREATER OWENSBORO REALTY COMPA - New
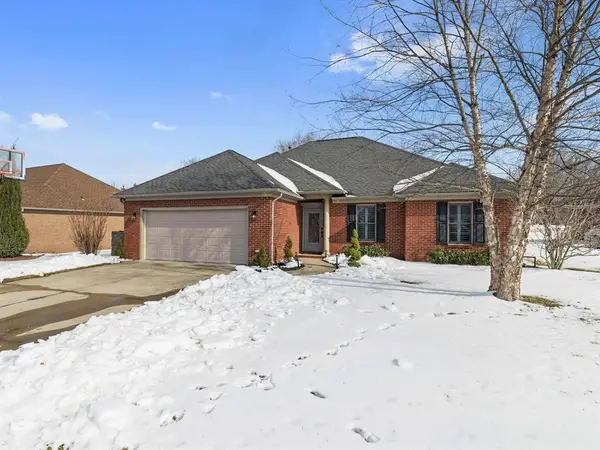 $419,500Active4 beds 3 baths2,053 sq. ft.
$419,500Active4 beds 3 baths2,053 sq. ft.2927 Waterside Way, Owensboro, KY 42303
MLS# 94066Listed by: L. STEVE CASTLEN, REALTORS

