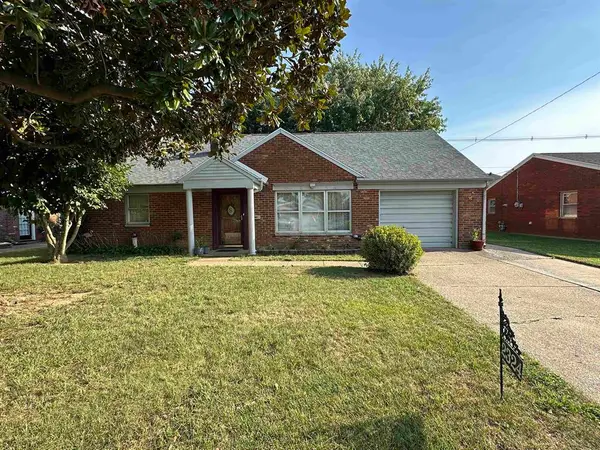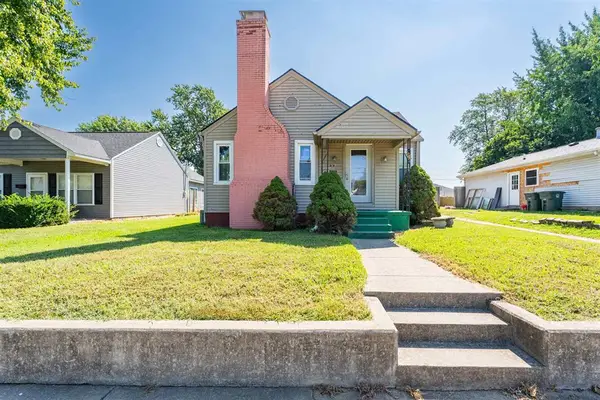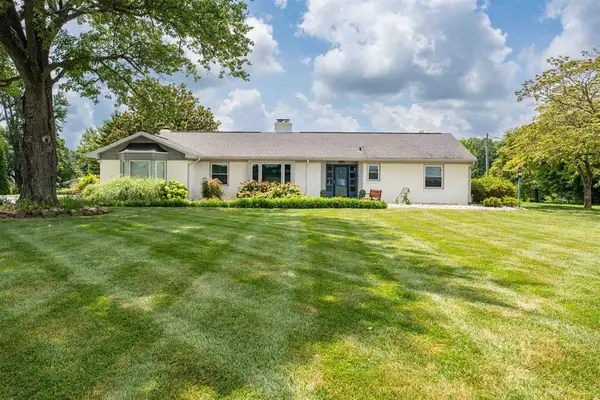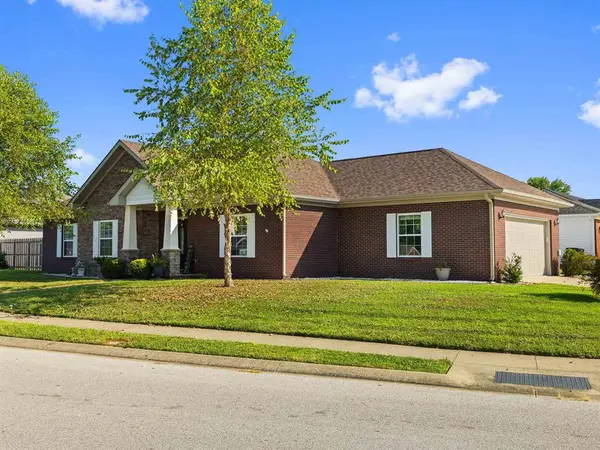4541 Honeysuckle Ln, Owensboro, KY 42303
Local realty services provided by:ERA First Advantage Realty, Inc.



4541 Honeysuckle Ln,Owensboro, KY 42303
$699,900
- 3 Beds
- 3 Baths
- 3,430 sq. ft.
- Single family
- Pending
Listed by:vickie ballard
Office:supreme dream realty, llc.
MLS#:92534
Source:KY_GORA
Price summary
- Price:$699,900
- Price per sq. ft.:$204.05
About this home
Home Sweet Home!!! A Private Sanctuary of Elegance and Comfort Welcome to a home where timeless sophistication meets refined living. Perfectly positioned on one of the most coveted streets in the area, this custom one-story brick estate offers the ultimate blend of classic charm, luxurious finishes, and effortless functionality—crafted for those who appreciate the finer things in life. Boasting three beautifully appointed bedrooms, three full baths, and a thoughtfully designed open floor plan, this distinguished home invites you in with warmth and grace. The split layout ensures tranquility and privacy, ideal for both elevated entertaining and intimate daily living. Flooded with natural light, the expansive formal living and family rooms each showcase a cozy fireplace, exquisite crown molding, and rich architectural details. Built-in speakers in several rooms create a seamless audio experience—perfect for entertaining or enjoying your favorite playlists throughout the day. A stately formal dining room sets the stage for memorable dinner parties, while a dedicated office with custom built-ins provides the perfect space for working in style. Abundant storage throughout—including custom closets, built-in shelving, and an oversized three-car garage with a dedicated storage room—enhances the home’s exceptional functionality. At the heart of the home lies the chef’s kitchen—an entertainer’s dream. Featuring elegant quartzite countertops, a grand island with bar seating, and two generous pantries, it’s equipped with top-of-the-line stainless steel appliances, including a GE Café Series 3-door double oven. Whether you're preparing a casual meal or hosting a lavish soirée, this kitchen delivers both beauty and performance. The expansive owner’s suite is a private retreat designed for ultimate relaxation. Enjoy the warmth of the dual-sided fireplace, visible from both the bedroom and spa-inspired ensuite bath. Indulge in dual vanities, a luxurious makeup area, and a spacious walk-in tiled shower with dual shower heads, including a rainfall one. A huge walk-in closet—complete with a convenient washer/dryer hookup—adds everyday ease to this opulent space. Extend your living experience into the stunning enclosed sunroom—bathed in natural light and perfect for enjoying every season in comfort and style. (Not included in the listed square footage.) Step outside into your own private resort. The professionally landscaped backyard is a true oasis, featuring a heated 6 ft deep saltwater pool with a cascading waterfall, a fully equipped outdoor kitchen, and a charming gazebo—perfect for hosting elegant alfresco gatherings. The seller has updated the pool like new, and the lush grounds are framed by custom curb scaping and decorative crushed marble for a pristine, upscale finish. A six-foot brick privacy wall encloses the space, ensuring complete seclusion. A storage shed and fully fenced yard provide both practicality and peace of mind. Over $100,000 in premium upgrades add even more value, including a high-efficiency dual heat pump with gas furnace, a 2025 architectural dimensional roof, upgraded stainless steel appliances, select new Pella windows, and an extended driveway, new back sidewalk, and side patio with gazebo. No HOA adds to the freedom and flexibility this exceptional home offers. This is more than a home; it’s your forever sanctuary. Welcome!
Contact an agent
Home facts
- Year built:2001
- Listing Id #:92534
- Added:34 day(s) ago
- Updated:August 13, 2025 at 09:09 AM
Rooms and interior
- Bedrooms:3
- Total bathrooms:3
- Full bathrooms:3
- Living area:3,430 sq. ft.
Heating and cooling
- Cooling:Central Electric
- Heating:Forced Air, Gas
Structure and exterior
- Roof:Dimensional
- Year built:2001
- Building area:3,430 sq. ft.
Schools
- High school:DAVIESS COUNTY HIGH SCHOOL
- Middle school:COLLEGE VIEW MIDDLE SCHOOL
- Elementary school:Country Heights Elementary Schoo
Utilities
- Water:County
- Sewer:Septic Tank
Finances and disclosures
- Price:$699,900
- Price per sq. ft.:$204.05
New listings near 4541 Honeysuckle Ln
- Open Sat, 1 to 2:30pmNew
 $399,900Active4 beds 3 baths2,514 sq. ft.
$399,900Active4 beds 3 baths2,514 sq. ft.2580 Palomino Pl, Owensboro, KY 42301
MLS# 92811Listed by: TRIPLE CROWN REALTY GROUP, LLC - New
 $224,900Active4 beds 2 baths2,018 sq. ft.
$224,900Active4 beds 2 baths2,018 sq. ft.2324 Middleground Dr, Owensboro, KY 42301
MLS# 92812Listed by: EXP REALTY - New
 Listed by ERA$190,000Active4 beds 1 baths1,312 sq. ft.
Listed by ERA$190,000Active4 beds 1 baths1,312 sq. ft.3802 Jefferson St, Owensboro, KY 42303
MLS# 250446Listed by: ERA FIRST ADVANTAGE - New
 $549,500Active5 beds 3 baths4,274 sq. ft.
$549,500Active5 beds 3 baths4,274 sq. ft.1247 Laurel Drive, Owensboro, KY 42303
MLS# 92809Listed by: L. STEVE CASTLEN, REALTORS - New
 $195,000Active3 beds 1 baths972 sq. ft.
$195,000Active3 beds 1 baths972 sq. ft.807 Walnut St, Owensboro, KY 42301
MLS# 92806Listed by: GREATER OWENSBORO REALTY COMPANY - New
 $220,000Active2 beds 2 baths1,022 sq. ft.
$220,000Active2 beds 2 baths1,022 sq. ft.921 W 1st Street, Owensboro, KY 42303-0687
MLS# 92800Listed by: KELLER WILLIAMS ELITE - New
 $299,900Active4 beds 2 baths2,066 sq. ft.
$299,900Active4 beds 2 baths2,066 sq. ft.2701 Reid Rd, Owensboro, KY 42303
MLS# 92797Listed by: BHG REALTY - New
 $469,900Active4 beds 3 baths4,046 sq. ft.
$469,900Active4 beds 3 baths4,046 sq. ft.6208 Hwy 144, Owensboro, KY 42303
MLS# 92798Listed by: EXP REALTY - Open Sat, 10:30am to 12pmNew
 $304,900Active5 beds 3 baths2,128 sq. ft.
$304,900Active5 beds 3 baths2,128 sq. ft.2957 Summer Point Court, Owensboro, KY 42303
MLS# 92795Listed by: BHG REALTY - New
 $299,900Active3 beds 2 baths1,754 sq. ft.
$299,900Active3 beds 2 baths1,754 sq. ft.5060 Diamond Drive, Owensboro, KY 42303
MLS# 92796Listed by: RE/MAX PROFESSIONAL REALTY GROUP
