4679 Breeze Ct E, Owensboro, KY 42301
Local realty services provided by:ERA First Advantage Realty, Inc.
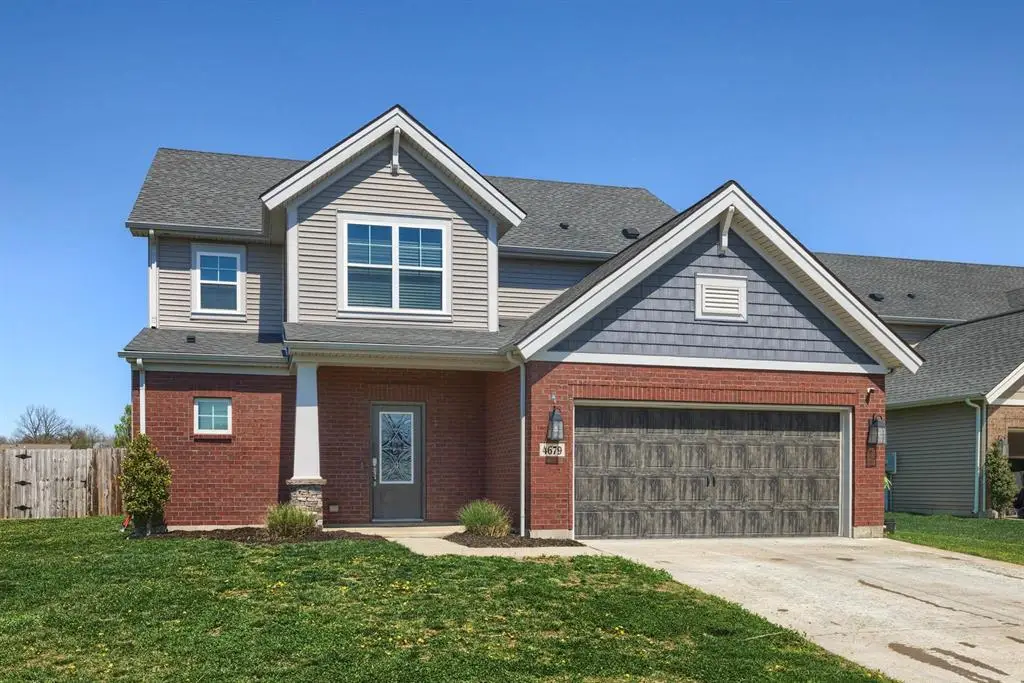

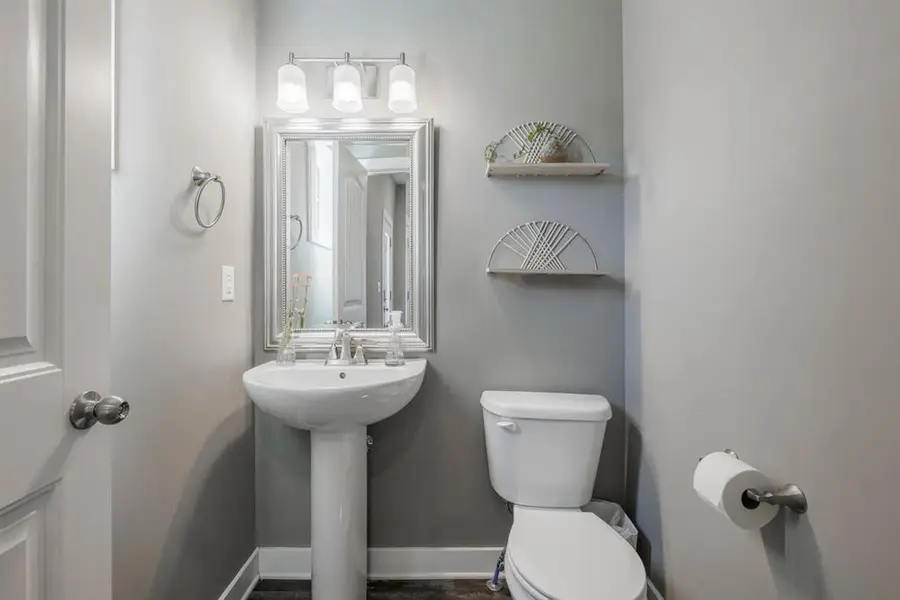
4679 Breeze Ct E,Owensboro, KY 42301
$349,900
- 4 Beds
- 3 Baths
- 2,646 sq. ft.
- Single family
- Active
Listed by:valorie boone
Office:keller williams elite
MLS#:92592
Source:KY_GORA
Price summary
- Price:$349,900
- Price per sq. ft.:$132.24
- Monthly HOA dues:$17.08
About this home
Can't decide between a cul-de-sac or corner lot, spacious interiors with ample storage or a large yard, front porch charm or a covered back porch? Now you don't have to-this home checks all the boxes without compromise, offering it all with county taxes only, immediate access to a stocked lake, and is still close enough to all that Owensboro has to offer! The thoughtfully designed floor plan features an open layout with large windows that allow for ample natural light and includes a first-floor master suite, complete with a spacious walk-in shower and generous closet space. Upstairs features 3 additional bedrooms with walk-in closets, a full bath, and an extra living space. The bright and open floor plan features large windows for natural light and an extra-large kitchen island. The corner lot offers ample parking and yard space, complete with a privacy fence. Fresh touch-up paint means it's move-in ready and the unbeatable price per square foot leaves room in your budget to make it your own! Large corner lots with immediate access to a stocked lake are hard to come by and even harder to afford! Don't compromise your wish list when this home has it all at an affordable price!
Contact an agent
Home facts
- Year built:2019
- Listing Id #:92592
- Added:130 day(s) ago
- Updated:August 13, 2025 at 02:15 PM
Rooms and interior
- Bedrooms:4
- Total bathrooms:3
- Full bathrooms:2
- Half bathrooms:1
- Living area:2,646 sq. ft.
Heating and cooling
- Cooling:Central Electric
- Heating:Forced Air, Gas
Structure and exterior
- Roof:Dimensional
- Year built:2019
- Building area:2,646 sq. ft.
Schools
- High school:APOLLO HIGH SCHOOL
- Middle school:COLLEGE VIEW MIDDLE SCHOOL
- Elementary school:Audubon Elementary School
Utilities
- Water:Public
- Sewer:Public Sewer
Finances and disclosures
- Price:$349,900
- Price per sq. ft.:$132.24
New listings near 4679 Breeze Ct E
- New
 $189,900Active3 beds 1 baths1,126 sq. ft.
$189,900Active3 beds 1 baths1,126 sq. ft.533 Raintree Drive, Owensboro, KY 42301
MLS# 92813Listed by: BHG REALTY - New
 Listed by ERA$190,000Active4 beds 1 baths1,312 sq. ft.
Listed by ERA$190,000Active4 beds 1 baths1,312 sq. ft.3802 Jefferson Street, Owensboro, KY 42303
MLS# 202532250Listed by: ERA FIRST ADVANTAGE REALTY, INC - Open Sat, 1 to 2:30pmNew
 $399,900Active4 beds 3 baths2,514 sq. ft.
$399,900Active4 beds 3 baths2,514 sq. ft.2580 Palomino Pl, Owensboro, KY 42301
MLS# 92811Listed by: TRIPLE CROWN REALTY GROUP, LLC - New
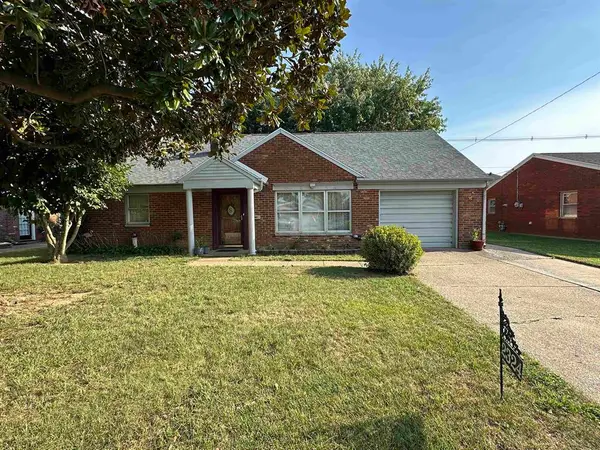 $224,900Active4 beds 2 baths2,018 sq. ft.
$224,900Active4 beds 2 baths2,018 sq. ft.2324 Middleground Dr, Owensboro, KY 42301
MLS# 92812Listed by: EXP REALTY - New
 $549,500Active5 beds 3 baths4,274 sq. ft.
$549,500Active5 beds 3 baths4,274 sq. ft.1247 Laurel Drive, Owensboro, KY 42303
MLS# 92809Listed by: L. STEVE CASTLEN, REALTORS - New
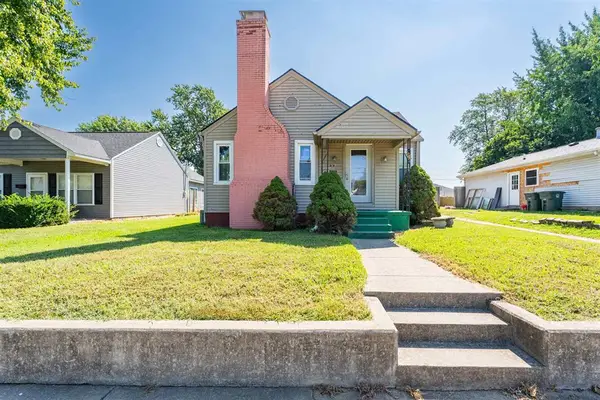 $195,000Active3 beds 1 baths972 sq. ft.
$195,000Active3 beds 1 baths972 sq. ft.807 Walnut St, Owensboro, KY 42301
MLS# 92806Listed by: GREATER OWENSBORO REALTY COMPANY - New
 $220,000Active2 beds 2 baths1,022 sq. ft.
$220,000Active2 beds 2 baths1,022 sq. ft.921 W 1st Street, Owensboro, KY 42303-0687
MLS# 92800Listed by: KELLER WILLIAMS ELITE - New
 $299,900Active4 beds 2 baths2,066 sq. ft.
$299,900Active4 beds 2 baths2,066 sq. ft.2701 Reid Rd, Owensboro, KY 42303
MLS# 92797Listed by: BHG REALTY - New
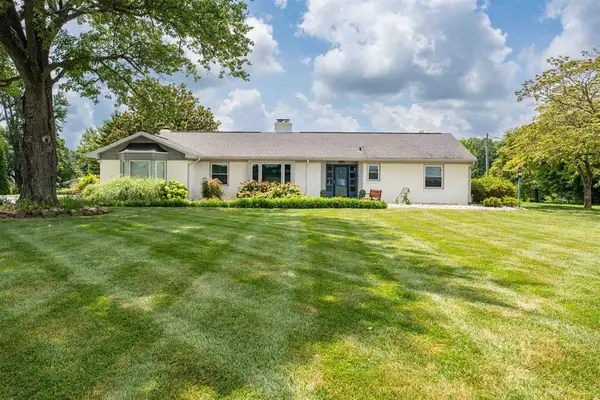 $469,900Active4 beds 3 baths4,046 sq. ft.
$469,900Active4 beds 3 baths4,046 sq. ft.6208 Hwy 144, Owensboro, KY 42303
MLS# 92798Listed by: EXP REALTY - Open Sat, 10:30am to 12pmNew
 $304,900Active5 beds 3 baths2,128 sq. ft.
$304,900Active5 beds 3 baths2,128 sq. ft.2957 Summer Point Court, Owensboro, KY 42303
MLS# 92795Listed by: BHG REALTY
