558 Alabaster Ln, Owensboro, KY 42301
Local realty services provided by:ERA First Advantage Realty, Inc.
558 Alabaster Ln,Owensboro, KY 42301
$294,800
- 3 Beds
- 2 Baths
- 1,395 sq. ft.
- Single family
- Pending
Listed by: jason bellamy
Office: bhg realty
MLS#:93074
Source:KY_GORA
Price summary
- Price:$294,800
- Price per sq. ft.:$211.33
- Monthly HOA dues:$31.25
About this home
Welcome to Heatherstone — a west side community where walking trails and green spaces set the scene for everyday living. This 3 bedroom, 2 bath home was designed with both style and comfort in mind, offering just under 1,400 square feet of space that feels much larger thanks to its open and efficient layout. The heart of the home is the kitchen, where granite countertops, a tile backsplash, and stainless steel appliances — including a gas range — flow seamlessly into a dining area perfect for hosting family dinners or gathering with friends. The spacious great room and natural light create an inviting spot to relax at the end of the day. The primary suite offers a peaceful retreat with a walk-in closet and an ensuite bath with double vanity. Two additional bedrooms, another full bath, and a dedicated laundry room provide all the space and convenience you need. With RevWood flooring in the main living areas, ceramic tile in the wet spaces, TechSmart features, and the efficiency of an EnergySmart design, this home blends function with modern comfort. And with the special interest rate incentives, moving into Heatherstone is more attainable than you might think. *Move-In Ready Home special...4.75% fixed interest rate (5.496% APR) on FHA, VA, or USDA mortgages. *Jagoe Homes will pay up to $2,500.00 towards closing costs. *Other restrictions apply, see website for more details. https://jagoehomes.com/affordable-new-homes/ *Under 72hr first right of refusal as of 1/13
Contact an agent
Home facts
- Year built:2025
- Listing ID #:93074
- Added:150 day(s) ago
- Updated:February 10, 2026 at 10:12 AM
Rooms and interior
- Bedrooms:3
- Total bathrooms:2
- Full bathrooms:2
- Living area:1,395 sq. ft.
Heating and cooling
- Cooling:Central Electric
- Heating:Forced Air, Gas
Structure and exterior
- Roof:Dimensional
- Year built:2025
- Building area:1,395 sq. ft.
Schools
- High school:APOLLO HIGH SCHOOL
- Middle school:College View Middle School
- Elementary school:Audubon Elementary School
Utilities
- Water:Public
- Sewer:Public Sewer
Finances and disclosures
- Price:$294,800
- Price per sq. ft.:$211.33
New listings near 558 Alabaster Ln
- New
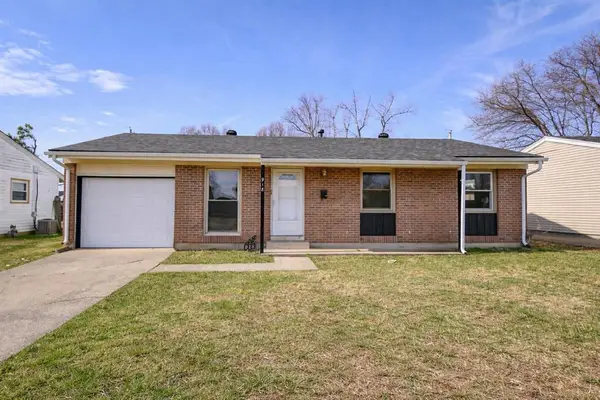 $169,900Active3 beds 1 baths1,262 sq. ft.
$169,900Active3 beds 1 baths1,262 sq. ft.918 Marianna Drive, Owensboro, KY 42301-1635
MLS# 94086Listed by: ROSE REALTY - New
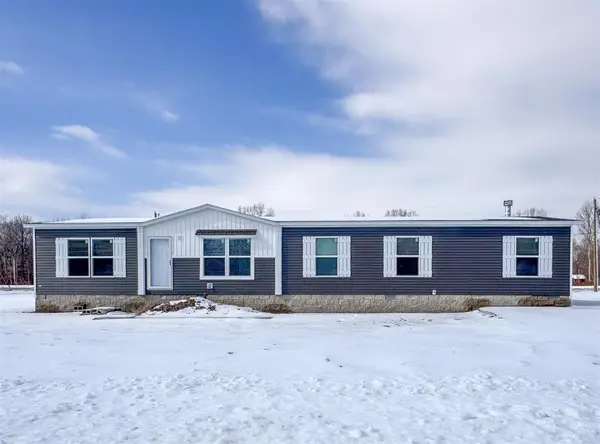 $279,900Active4 beds 2 baths1,790 sq. ft.
$279,900Active4 beds 2 baths1,790 sq. ft.5102 Sturbridge Pl, Owensboro, KY 42303
MLS# 94084Listed by: KELLER WILLIAMS ELITE - New
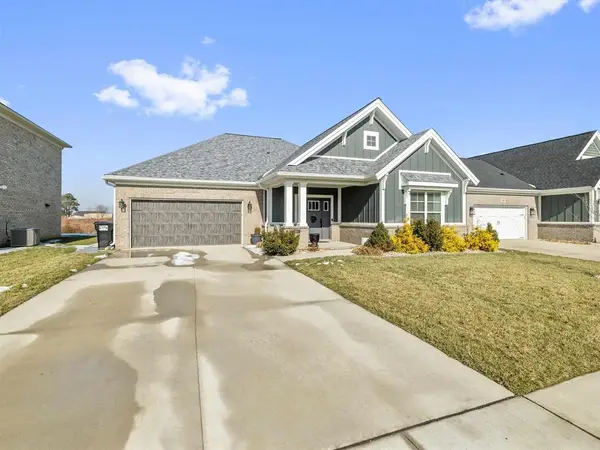 $349,500Active3 beds 2 baths1,939 sq. ft.
$349,500Active3 beds 2 baths1,939 sq. ft.3857 Brookfield Dr, Owensboro, KY 42303
MLS# 94085Listed by: L. STEVE CASTLEN, REALTORS - Open Sat, 11am to 12pmNew
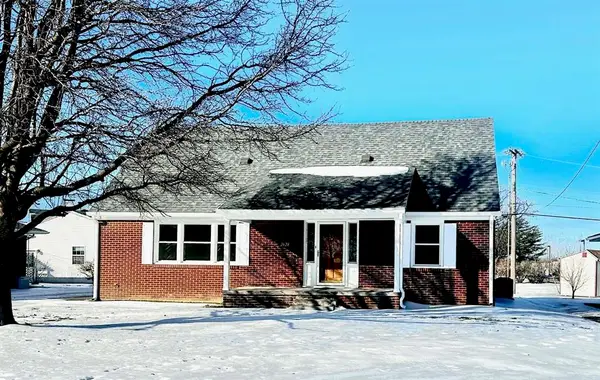 $289,500Active4 beds 2 baths1,806 sq. ft.
$289,500Active4 beds 2 baths1,806 sq. ft.2628 St Ann St, Owensboro, KY 42303
MLS# 94075Listed by: L. STEVE CASTLEN, REALTORS - New
 $349,900Active3 beds 2 baths1,858 sq. ft.
$349,900Active3 beds 2 baths1,858 sq. ft.4114 Golden Maple Ct., Owensboro, KY 42303
MLS# 94082Listed by: GREATER OWENSBORO REALTY COMPA  $109,000Active1 Acres
$109,000Active1 Acres0 Thruston Dermont Road (Tract#3), Owensboro, KY 42303
MLS# 93493Listed by: KELLER WILLIAMS ELITE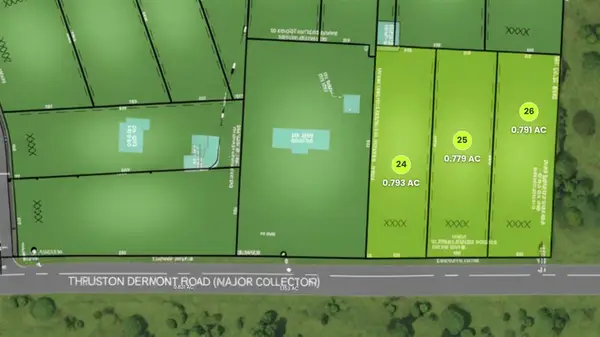 $109,000Active1 Acres
$109,000Active1 Acres1 Thruston Dermont Road (Tract#2), Owensboro, KY 42303
MLS# 93494Listed by: KELLER WILLIAMS ELITE- New
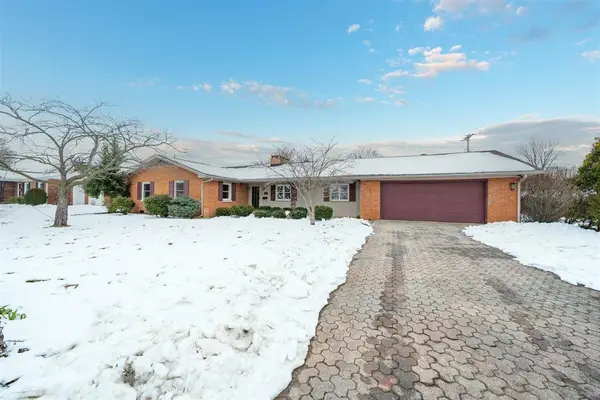 $339,900Active3 beds 3 baths2,682 sq. ft.
$339,900Active3 beds 3 baths2,682 sq. ft.2429 Spencer Dr., Owensboro, KY 42301-0000
MLS# 94070Listed by: SUPREME DREAM REALTY, LLC - Open Sat, 12:30 to 2pmNew
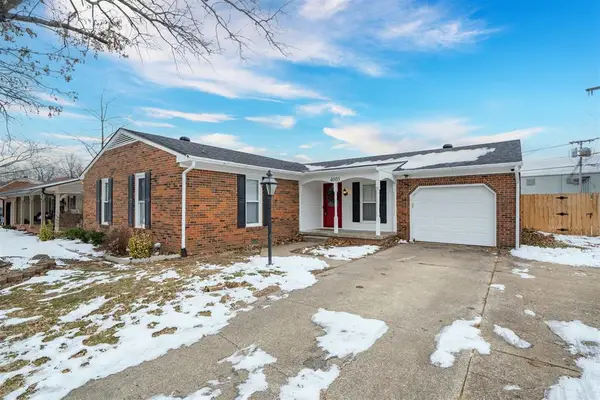 $270,000Active3 beds 2 baths1,650 sq. ft.
$270,000Active3 beds 2 baths1,650 sq. ft.4005 Kensington Pl, Owensboro, KY 42301
MLS# 94067Listed by: GREATER OWENSBORO REALTY COMPA - New
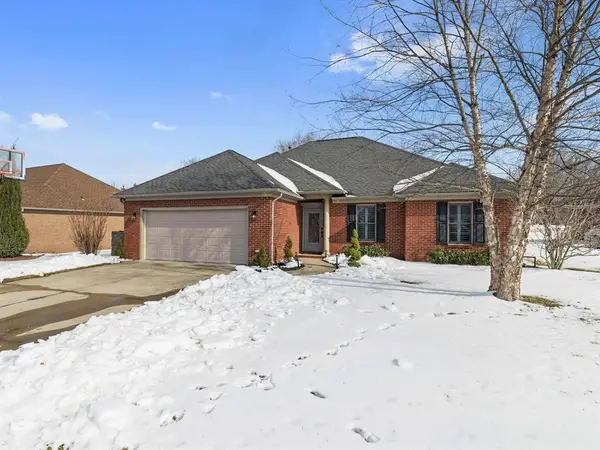 $419,500Active4 beds 3 baths2,053 sq. ft.
$419,500Active4 beds 3 baths2,053 sq. ft.2927 Waterside Way, Owensboro, KY 42303
MLS# 94066Listed by: L. STEVE CASTLEN, REALTORS

