570 Alabaster Lane, Owensboro, KY 42301
Local realty services provided by:ERA First Advantage Realty, Inc.
570 Alabaster Lane,Owensboro, KY 42301
$294,800
- 3 Beds
- 2 Baths
- 1,395 sq. ft.
- Single family
- Pending
Listed by: daugherty - phelps team
Office: triple crown realty group
MLS#:92997
Source:KY_GORA
Price summary
- Price:$294,800
- Price per sq. ft.:$211.33
- Monthly HOA dues:$31.25
About this home
Beautifully crafted one level home in the desirable Heatherstone! This spacious, Leonardo floor plan allows for an open concept that is perfect for entertaining and allowing natural lighting throughout. This floor plan provides an extra 2ft added on to the rear of the home providing 1,395 sq.ft. This modern kitchen has granite countertops, tile backslashes, upgraded cabinets and a spacious eat in area while being fully equipped with stainless steel appliances including the refrigerator, dishwasher, microwave, and gas range. The private primary suite offers a walk in shower and a large walk in closet. Two additional bedrooms also include walk in closets, providing ample space and storage. With thoughtful design and quality finishes throughout, this home is move in ready and waiting for you! Qualifies for the 4.75% rate incentive with FBC Mortgage (for government loans only). In addition, receive up to $2,500 in closing costs.
Contact an agent
Home facts
- Year built:2025
- Listing ID #:92997
- Added:160 day(s) ago
- Updated:February 10, 2026 at 10:12 AM
Rooms and interior
- Bedrooms:3
- Total bathrooms:2
- Full bathrooms:2
- Living area:1,395 sq. ft.
Heating and cooling
- Heating:Forced Air, Gas
Structure and exterior
- Roof:Dimensional
- Year built:2025
- Building area:1,395 sq. ft.
Schools
- High school:APOLLO HIGH SCHOOL
- Middle school:College View Middle School
- Elementary school:Audubon Elementary School
Utilities
- Water:Public
- Sewer:Public Sewer
Finances and disclosures
- Price:$294,800
- Price per sq. ft.:$211.33
New listings near 570 Alabaster Lane
- New
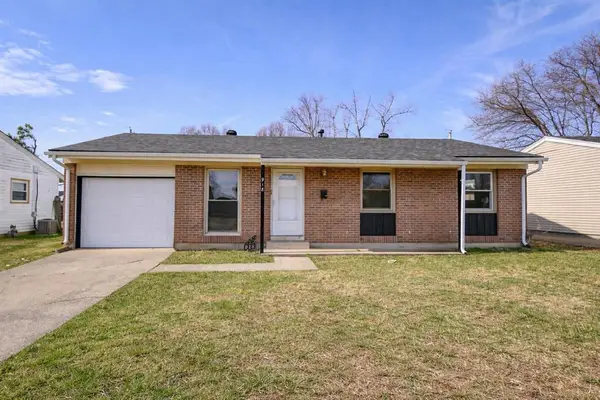 $169,900Active3 beds 1 baths1,262 sq. ft.
$169,900Active3 beds 1 baths1,262 sq. ft.918 Marianna Drive, Owensboro, KY 42301-1635
MLS# 94086Listed by: ROSE REALTY - New
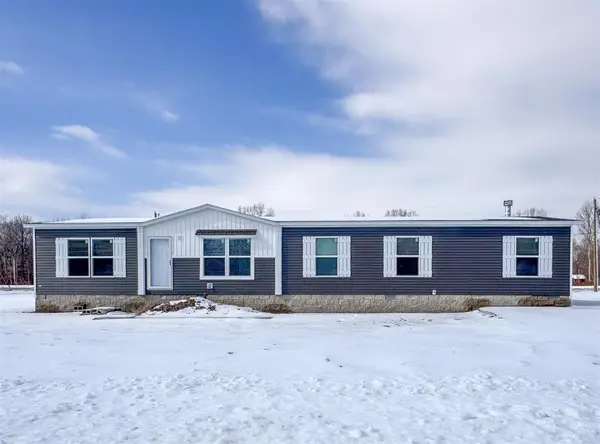 $279,900Active4 beds 2 baths1,790 sq. ft.
$279,900Active4 beds 2 baths1,790 sq. ft.5102 Sturbridge Pl, Owensboro, KY 42303
MLS# 94084Listed by: KELLER WILLIAMS ELITE - Open Sat, 1:30 to 2:30pmNew
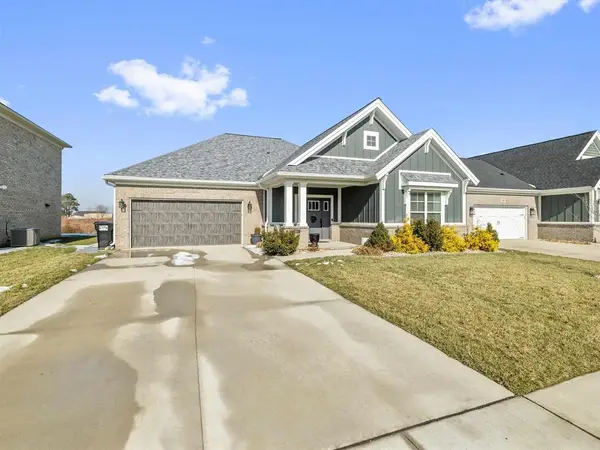 $349,500Active3 beds 2 baths1,939 sq. ft.
$349,500Active3 beds 2 baths1,939 sq. ft.3857 Brookfield Dr, Owensboro, KY 42303
MLS# 94085Listed by: L. STEVE CASTLEN, REALTORS - Open Sat, 11am to 12pmNew
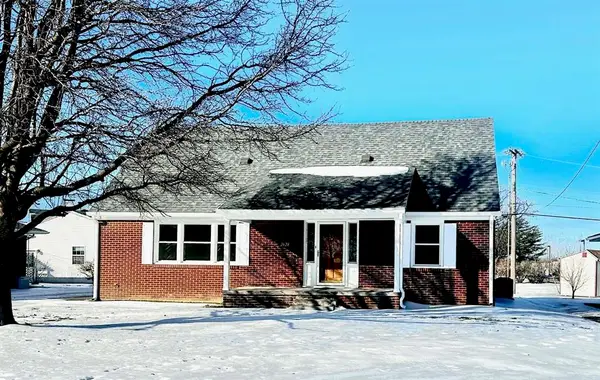 $289,500Active4 beds 2 baths1,806 sq. ft.
$289,500Active4 beds 2 baths1,806 sq. ft.2628 St Ann St, Owensboro, KY 42303
MLS# 94075Listed by: L. STEVE CASTLEN, REALTORS - New
 $349,900Active3 beds 2 baths1,858 sq. ft.
$349,900Active3 beds 2 baths1,858 sq. ft.4114 Golden Maple Ct., Owensboro, KY 42303
MLS# 94082Listed by: GREATER OWENSBORO REALTY COMPA  $109,000Active1 Acres
$109,000Active1 Acres0 Thruston Dermont Road (Tract#3), Owensboro, KY 42303
MLS# 93493Listed by: KELLER WILLIAMS ELITE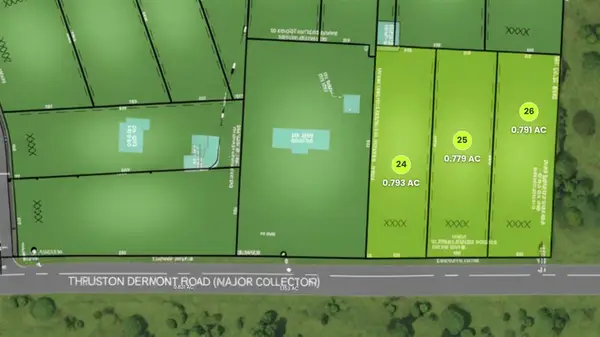 $109,000Active1 Acres
$109,000Active1 Acres1 Thruston Dermont Road (Tract#2), Owensboro, KY 42303
MLS# 93494Listed by: KELLER WILLIAMS ELITE- New
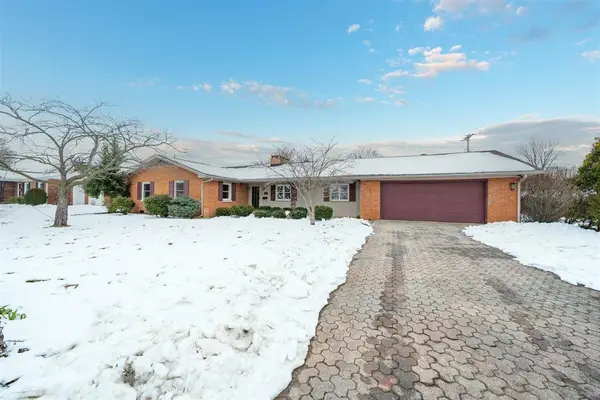 $339,900Active3 beds 3 baths2,682 sq. ft.
$339,900Active3 beds 3 baths2,682 sq. ft.2429 Spencer Dr., Owensboro, KY 42301-0000
MLS# 94070Listed by: SUPREME DREAM REALTY, LLC - Open Sat, 12:30 to 2pmNew
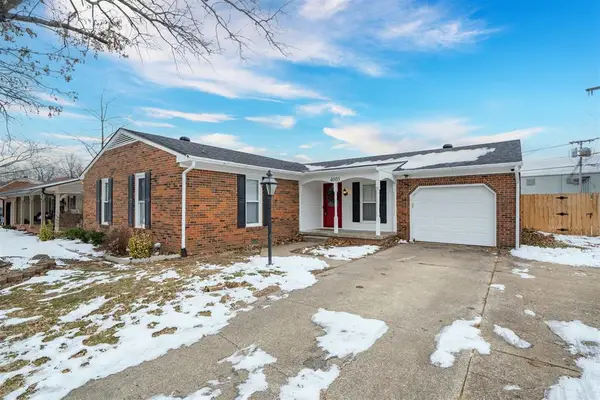 $270,000Active3 beds 2 baths1,650 sq. ft.
$270,000Active3 beds 2 baths1,650 sq. ft.4005 Kensington Pl, Owensboro, KY 42301
MLS# 94067Listed by: GREATER OWENSBORO REALTY COMPA - New
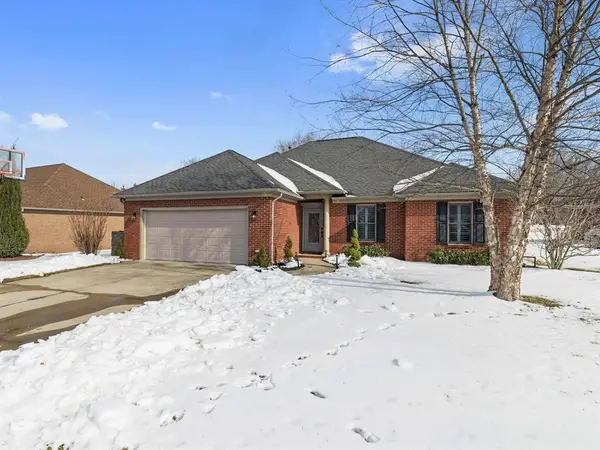 $419,500Active4 beds 3 baths2,053 sq. ft.
$419,500Active4 beds 3 baths2,053 sq. ft.2927 Waterside Way, Owensboro, KY 42303
MLS# 94066Listed by: L. STEVE CASTLEN, REALTORS

