604 Ford Ave, Owensboro, KY 42301
Local realty services provided by:ERA First Advantage Realty, Inc.
604 Ford Ave,Owensboro, KY 42301
$435,000
- 4 Beds
- 3 Baths
- 3,234 sq. ft.
- Single family
- Active
Listed by: jackson gasser
Office: triple crown realty group
MLS#:93532
Source:KY_GORA
Price summary
- Price:$435,000
- Price per sq. ft.:$134.51
About this home
The one you’ve been waiting for in Dogwood Azalea — beautifully updated, full of charm, and truly move-in ready! Located in the highly sought-after Dogwood Azalea area, this beautifully maintained 4-bedroom, 3-bath home offers the perfect blend of privacy, character, and modern updates. Enjoy a heated and cooled sunroom with bead board ceilings, a finished basement, and a 2-car garage with a loft for storage plus an attached screened-in porch—ideal for relaxing or entertaining. Set on one of the largest lots in the area, the backyard connects to a charming brick walking trail. Inside, you’ll find custom solid cherry cabinets, Brazilian cherry hardwood floors, and a marble gas fireplace that brings warmth and elegance to the living space. Recent updates include new carpet upstairs, new roof, windows, HVAC, hot water heater, and a top-of-the-line LG dual range with all new appliances. Meticulously cared for and thoughtfully updated, this Dogwood Azalea gem combines timeless charm with modern comfort—a rare find you won’t want to miss!
Contact an agent
Home facts
- Year built:1940
- Listing ID #:93532
- Added:91 day(s) ago
- Updated:February 11, 2026 at 03:12 PM
Rooms and interior
- Bedrooms:4
- Total bathrooms:3
- Full bathrooms:2
- Half bathrooms:1
- Living area:3,234 sq. ft.
Heating and cooling
- Cooling:Central Electric
- Heating:Forced Air, Gas
Structure and exterior
- Year built:1940
- Building area:3,234 sq. ft.
Schools
- High school:OWENSBORO HIGH SCHOOL
- Middle school:Owensboro Middle School
- Elementary school:Sutton Elementary School
Utilities
- Water:Public
- Sewer:Public Sewer
Finances and disclosures
- Price:$435,000
- Price per sq. ft.:$134.51
New listings near 604 Ford Ave
- New
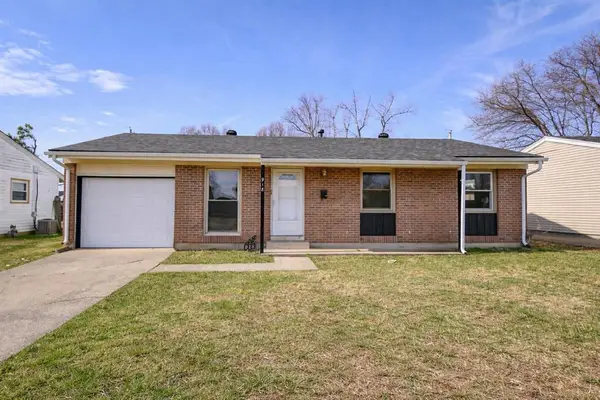 $169,900Active3 beds 1 baths1,262 sq. ft.
$169,900Active3 beds 1 baths1,262 sq. ft.918 Marianna Drive, Owensboro, KY 42301-1635
MLS# 94086Listed by: ROSE REALTY - New
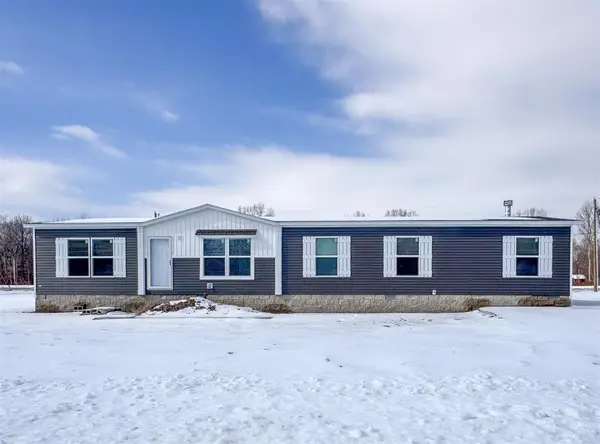 $279,900Active4 beds 2 baths1,790 sq. ft.
$279,900Active4 beds 2 baths1,790 sq. ft.5102 Sturbridge Pl, Owensboro, KY 42303
MLS# 94084Listed by: KELLER WILLIAMS ELITE - Open Sat, 1:30 to 2:30pmNew
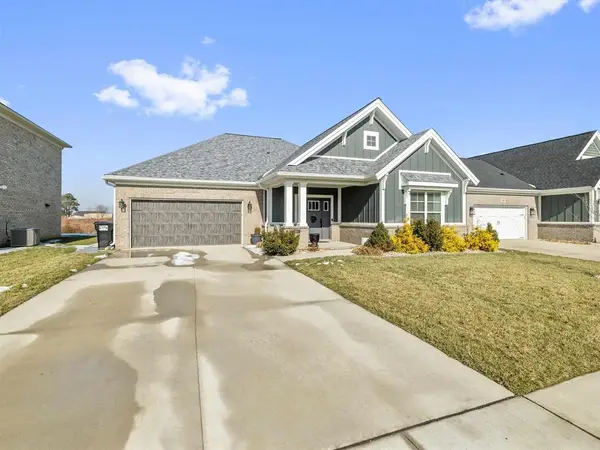 $349,500Active3 beds 2 baths1,939 sq. ft.
$349,500Active3 beds 2 baths1,939 sq. ft.3857 Brookfield Dr, Owensboro, KY 42303
MLS# 94085Listed by: L. STEVE CASTLEN, REALTORS - Open Sat, 11am to 12pmNew
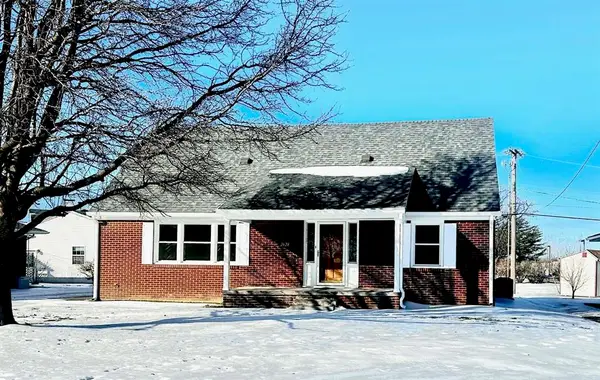 $289,500Active4 beds 2 baths1,806 sq. ft.
$289,500Active4 beds 2 baths1,806 sq. ft.2628 St Ann St, Owensboro, KY 42303
MLS# 94075Listed by: L. STEVE CASTLEN, REALTORS - New
 $349,900Active3 beds 2 baths1,858 sq. ft.
$349,900Active3 beds 2 baths1,858 sq. ft.4114 Golden Maple Ct., Owensboro, KY 42303
MLS# 94082Listed by: GREATER OWENSBORO REALTY COMPA  $109,000Active1 Acres
$109,000Active1 Acres0 Thruston Dermont Road (Tract#3), Owensboro, KY 42303
MLS# 93493Listed by: KELLER WILLIAMS ELITE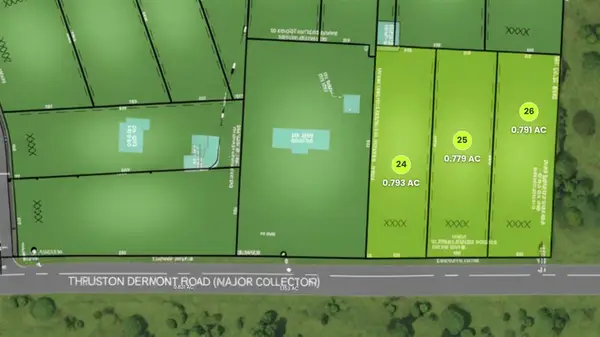 $109,000Active1 Acres
$109,000Active1 Acres1 Thruston Dermont Road (Tract#2), Owensboro, KY 42303
MLS# 93494Listed by: KELLER WILLIAMS ELITE- New
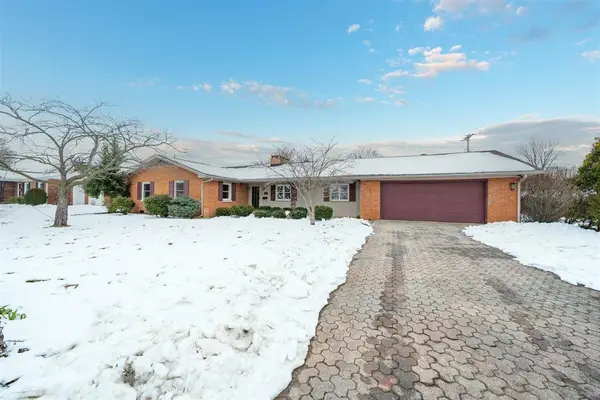 $339,900Active3 beds 3 baths2,682 sq. ft.
$339,900Active3 beds 3 baths2,682 sq. ft.2429 Spencer Dr., Owensboro, KY 42301-0000
MLS# 94070Listed by: SUPREME DREAM REALTY, LLC - Open Sat, 12:30 to 2pmNew
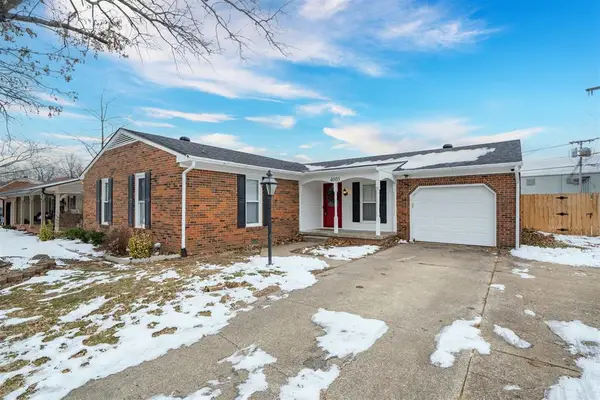 $270,000Active3 beds 2 baths1,650 sq. ft.
$270,000Active3 beds 2 baths1,650 sq. ft.4005 Kensington Pl, Owensboro, KY 42301
MLS# 94067Listed by: GREATER OWENSBORO REALTY COMPA - New
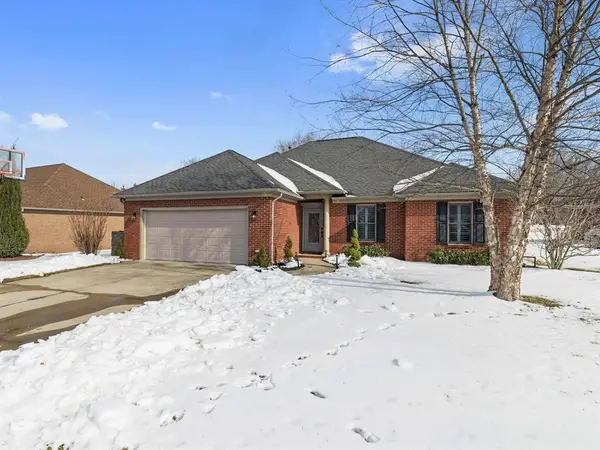 $419,500Active4 beds 3 baths2,053 sq. ft.
$419,500Active4 beds 3 baths2,053 sq. ft.2927 Waterside Way, Owensboro, KY 42303
MLS# 94066Listed by: L. STEVE CASTLEN, REALTORS

