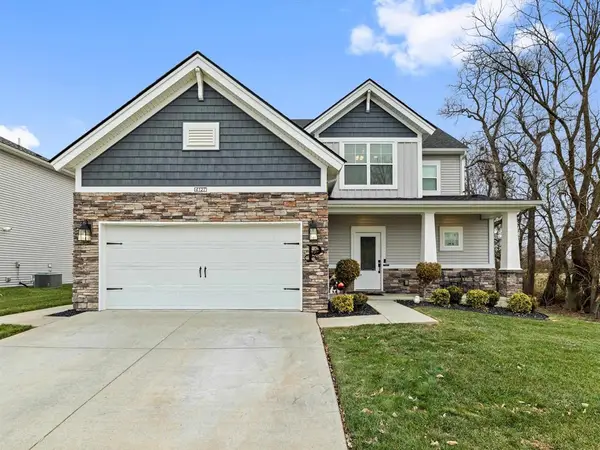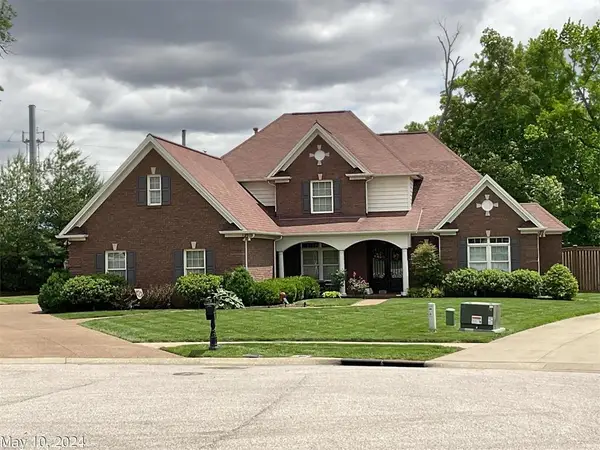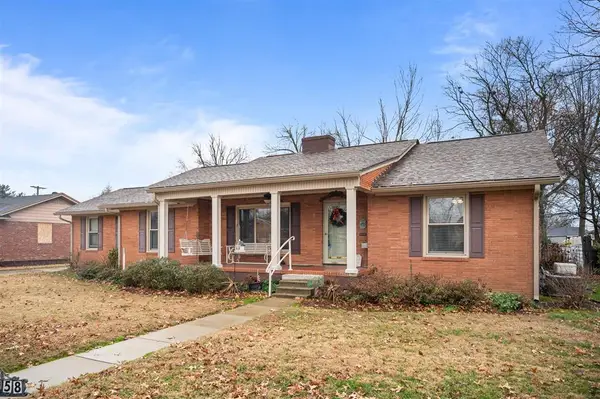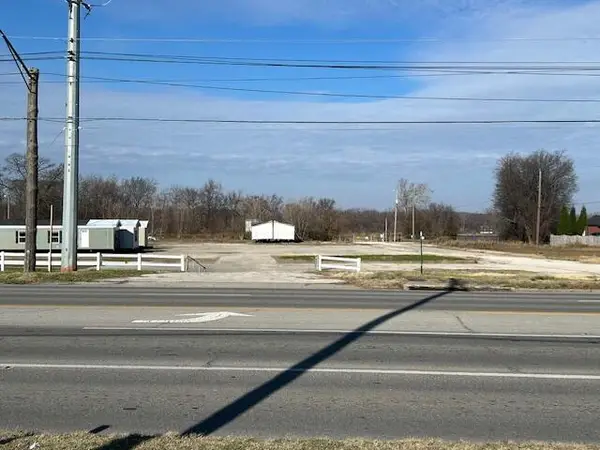652 Stableford Circle, Owensboro, KY 42303
Local realty services provided by:ERA First Advantage Realty, Inc.
652 Stableford Circle,Owensboro, KY 42303
$369,900
- 3 Beds
- 2 Baths
- 1,947 sq. ft.
- Single family
- Pending
Listed by: vickie ballard
Office: supreme dream realty, llc.
MLS#:93118
Source:KY_GORA
Price summary
- Price:$369,900
- Price per sq. ft.:$189.98
- Monthly HOA dues:$50
About this home
BRAND NEW • ALL BRICK • EASY ONE-STORY LIVING — Now Only $369,900! Dreaming of owning a brand-new home in Fiddlesticks without the stress of building? This stunning all-brick home with charming stone columns offers timeless curb appeal and modern open-concept design for easy one-story living. The bright, spacious layout features seamless flow between the family room, dining area, and chef-inspired kitchen—perfect for entertaining or relaxing at home. The kitchen showcases soft-close cabinetry, sparkling granite countertops, a generous island and bar, gas range, and pantry. The private owner’s suite is a true retreat, highlighted by a beautiful tray ceiling, tiled shower, double vanity, elegant flooring, and an oversized walk-in closet. Additional features include luxury vinyl plank flooring throughout, a tankless water heater, and both covered and uncovered patios for outdoor enjoyment. Built with quality and efficiency in mind, this home also includes a builder’s warranty and a transferable 2-10 Home Warranty for peace of mind. Located in the desirable Fiddlesticks subdivision, this brand-new, all-brick home combines comfort, convenience, and value—and it’s priced to sell!!!
Contact an agent
Home facts
- Year built:2025
- Listing ID #:93118
- Added:91 day(s) ago
- Updated:December 17, 2025 at 12:14 PM
Rooms and interior
- Bedrooms:3
- Total bathrooms:2
- Full bathrooms:2
- Living area:1,947 sq. ft.
Heating and cooling
- Cooling:Central Electric
- Heating:Forced Air, Gas
Structure and exterior
- Roof:Dimensional
- Year built:2025
- Building area:1,947 sq. ft.
Schools
- High school:APOLLO HIGH SCHOOL
- Middle school:BURNS MIDDLE SCHOOL
- Elementary school:Burns Elementary School
Utilities
- Water:Public
- Sewer:Public Sewer
Finances and disclosures
- Price:$369,900
- Price per sq. ft.:$189.98
New listings near 652 Stableford Circle
- New
 $489,900Active4 beds 3 baths2,515 sq. ft.
$489,900Active4 beds 3 baths2,515 sq. ft.6427 Ridge Brook Cove, Owensboro, KY 42301
MLS# 93790Listed by: BHG REALTY - New
 $99,000Active1.63 Acres
$99,000Active1.63 Acres6201 Kentucky 405, Owensboro, KY 42303
MLS# 93785Listed by: BHG REALTY - New
 $259,000Active3 beds 2 baths1,595 sq. ft.
$259,000Active3 beds 2 baths1,595 sq. ft.2623 Secretariat Dr, Owensboro, KY 42301
MLS# 93786Listed by: TRIPLE CROWN REALTY GROUP, LLC - Open Sat, 12 to 1pmNew
 $129,900Active2 beds 1 baths676 sq. ft.
$129,900Active2 beds 1 baths676 sq. ft.1723 Burdette Court, Owensboro, KY 42301
MLS# 93787Listed by: GREATER OWENSBORO REALTY COMPANY - New
 $242,000Active3 beds 2 baths1,352 sq. ft.
$242,000Active3 beds 2 baths1,352 sq. ft.3624 Legacy Run, Owensboro, KY 42301
MLS# 93780Listed by: L. STEVE CASTLEN, REALTORS - New
 $169,900Active3 beds 1 baths984 sq. ft.
$169,900Active3 beds 1 baths984 sq. ft.3116 Allen Street, Owensboro, KY 42303
MLS# 93781Listed by: REAL BROKER, LLC - New
 $429,900Active4 beds 3 baths2,700 sq. ft.
$429,900Active4 beds 3 baths2,700 sq. ft.4127 Red Clover Drive, Owensboro, KY 42303
MLS# 93779Listed by: EPIC REALTY - New
 $725,000Active4 beds 3 baths3,381 sq. ft.
$725,000Active4 beds 3 baths3,381 sq. ft.3130 Forest Edge Cove, Owensboro, KY 42303
MLS# 93778Listed by: L. STEVE CASTLEN, REALTORS - New
 $399,900Active3 beds 2 baths2,255 sq. ft.
$399,900Active3 beds 2 baths2,255 sq. ft.2158 S Stratford Drive, Owensboro, KY 42301
MLS# 93775Listed by: RE/MAX PROFESSIONAL REALTY GROUP - New
 $479,000Active2.46 Acres
$479,000Active2.46 Acres2929 E 4th Street, Owensboro, KY 42303
MLS# 638626Listed by: KOOGLER-EYRE REALTORS
