6531 Jessica Lane, Owensboro, KY 42303
Local realty services provided by:ERA First Advantage Realty, Inc.
6531 Jessica Lane,Owensboro, KY 42303
$389,800
- 4 Beds
- 3 Baths
- 2,562 sq. ft.
- Single family
- Active
Upcoming open houses
- Sat, Feb 1410:00 am - 11:30 am
Listed by: jason bellamy
Office: bhg realty
MLS#:93743
Source:KY_GORA
Price summary
- Price:$389,800
- Price per sq. ft.:$152.15
- Monthly HOA dues:$18.75
About this home
Pebble Wood offers a relaxed country atmosphere while being near all of the amenities of Owensboro's East side. You'll love the spacious and flexible layout of this Patriot Craftsman model home. The main level features a home office, an open great room with dining area and upgraded kitchen with granite countertops. The second floor offers a bonus room with numerous possibilities. You'll also find a huge primary suite with a walk-in shower, double bowl vanity, and a walk-in closet. There are 3 additional bedrooms, a 2nd bathroom, and laundry room on the second floor. This home has ample storage space with walk-in closets in every bedroom, another in the office, and a walk-in pantry just off the kitchen. Outside, there's an extended patio overlooking the spacious back yard. This NEW home provides peace of mind with the included Home Warranty, Tech Smart features, and EnergySmart construction. FOR A LIMITED TIME: Check out this *Move-In Ready Home special...4.75% fixed interest rate (5.496% APR) on FHA, VA, or USDA mortgages. *Jagoe Homes will pay up to $2,500.00 towards closing costs. *Other restrictions apply, see website for more details. https://jagoehomes.com/affordable-new-homes/
Contact an agent
Home facts
- Year built:2025
- Listing ID #:93743
- Added:239 day(s) ago
- Updated:February 11, 2026 at 03:12 PM
Rooms and interior
- Bedrooms:4
- Total bathrooms:3
- Full bathrooms:2
- Half bathrooms:1
- Living area:2,562 sq. ft.
Heating and cooling
- Cooling:Central Electric
- Heating:Forced Air, Gas
Structure and exterior
- Roof:Dimensional
- Year built:2025
- Building area:2,562 sq. ft.
Schools
- High school:DAVIESS COUNTY HIGH SCHOOL
- Middle school:College View Middle School
- Elementary school:Country Heights Elementary Schoo
Utilities
- Water:Public
- Sewer:Public Sewer
Finances and disclosures
- Price:$389,800
- Price per sq. ft.:$152.15
New listings near 6531 Jessica Lane
- New
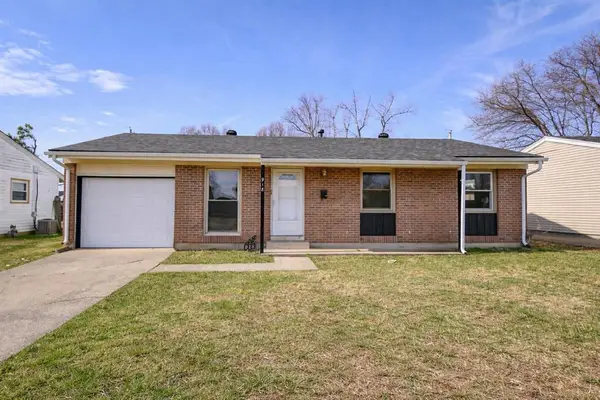 $169,900Active3 beds 1 baths1,262 sq. ft.
$169,900Active3 beds 1 baths1,262 sq. ft.918 Marianna Drive, Owensboro, KY 42301-1635
MLS# 94086Listed by: ROSE REALTY - New
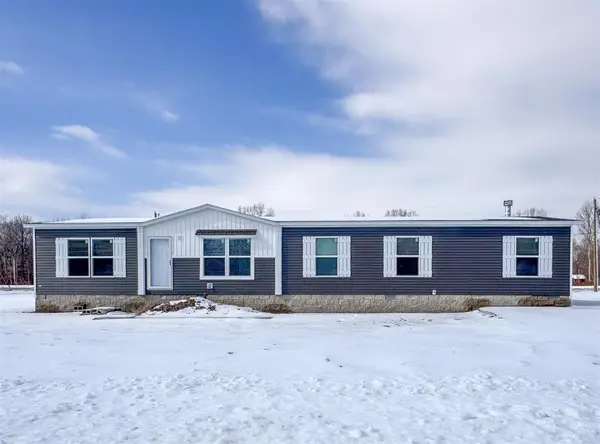 $279,900Active4 beds 2 baths1,790 sq. ft.
$279,900Active4 beds 2 baths1,790 sq. ft.5102 Sturbridge Pl, Owensboro, KY 42303
MLS# 94084Listed by: KELLER WILLIAMS ELITE - Open Sat, 1:30 to 2:30pmNew
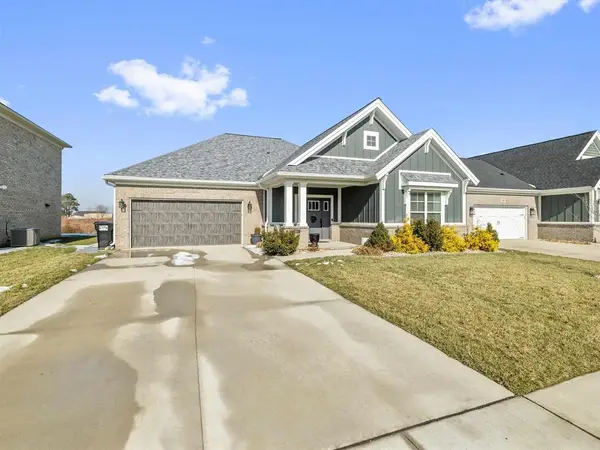 $349,500Active3 beds 2 baths1,939 sq. ft.
$349,500Active3 beds 2 baths1,939 sq. ft.3857 Brookfield Dr, Owensboro, KY 42303
MLS# 94085Listed by: L. STEVE CASTLEN, REALTORS - Open Sat, 11am to 12pmNew
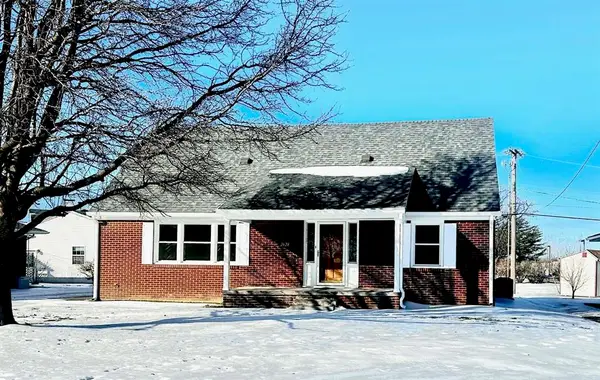 $289,500Active4 beds 2 baths1,806 sq. ft.
$289,500Active4 beds 2 baths1,806 sq. ft.2628 St Ann St, Owensboro, KY 42303
MLS# 94075Listed by: L. STEVE CASTLEN, REALTORS - New
 $349,900Active3 beds 2 baths1,858 sq. ft.
$349,900Active3 beds 2 baths1,858 sq. ft.4114 Golden Maple Ct., Owensboro, KY 42303
MLS# 94082Listed by: GREATER OWENSBORO REALTY COMPA  $109,000Active1 Acres
$109,000Active1 Acres0 Thruston Dermont Road (Tract#3), Owensboro, KY 42303
MLS# 93493Listed by: KELLER WILLIAMS ELITE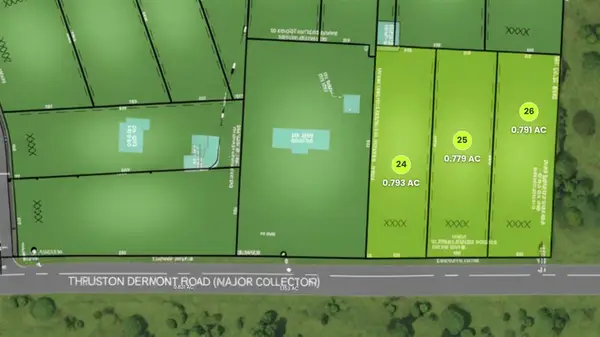 $109,000Active1 Acres
$109,000Active1 Acres1 Thruston Dermont Road (Tract#2), Owensboro, KY 42303
MLS# 93494Listed by: KELLER WILLIAMS ELITE- New
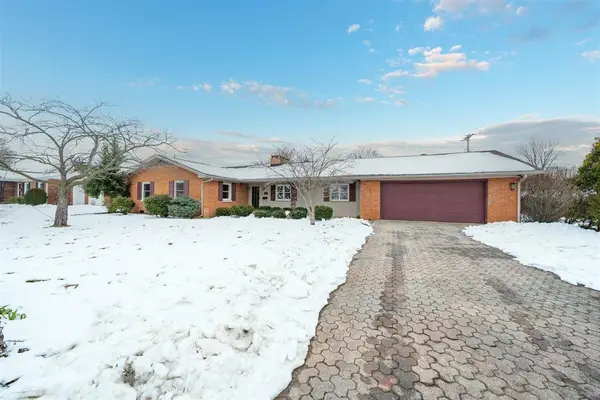 $339,900Active3 beds 3 baths2,682 sq. ft.
$339,900Active3 beds 3 baths2,682 sq. ft.2429 Spencer Dr., Owensboro, KY 42301-0000
MLS# 94070Listed by: SUPREME DREAM REALTY, LLC - Open Sat, 12:30 to 2pmNew
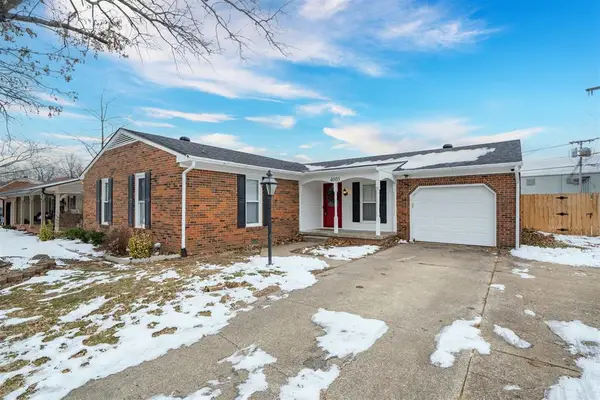 $270,000Active3 beds 2 baths1,650 sq. ft.
$270,000Active3 beds 2 baths1,650 sq. ft.4005 Kensington Pl, Owensboro, KY 42301
MLS# 94067Listed by: GREATER OWENSBORO REALTY COMPA - New
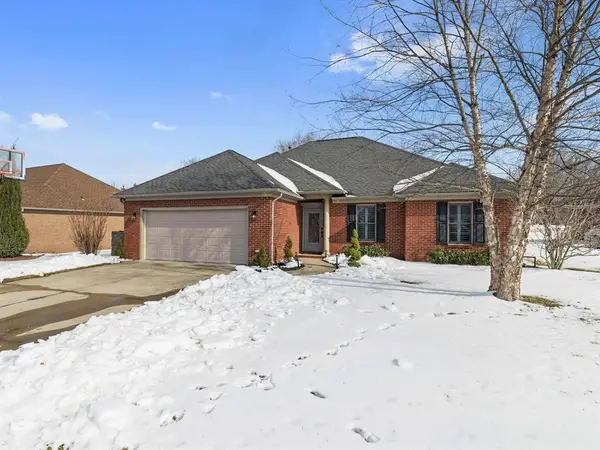 $419,500Active4 beds 3 baths2,053 sq. ft.
$419,500Active4 beds 3 baths2,053 sq. ft.2927 Waterside Way, Owensboro, KY 42303
MLS# 94066Listed by: L. STEVE CASTLEN, REALTORS

