6613 Barcroft Dr, Owensboro, KY 42303
Local realty services provided by:ERA First Advantage Realty, Inc.
6613 Barcroft Dr,Owensboro, KY 42303
$849,900
- 6 Beds
- 4 Baths
- 3,903 sq. ft.
- Single family
- Active
Listed by: robert williams
Office: triple crown realty group
MLS#:93837
Source:KY_GORA
Price summary
- Price:$849,900
- Price per sq. ft.:$194.35
- Monthly HOA dues:$45.83
About this home
Welcome to your next home sweet home in The Summit! Built in 2022 by Steve Baker, this spacious 6-bedroom, 3.5-bath house has all the modern touches and plenty of room for everyone. You’ll love the peaceful views of the golf course. It’s like having your own private retreat right in your backyard. From the moment you arrive, the custom-built handrails along the front steps set the tone for the quality and care throughout this home. Inside, the open floor plan makes everything feel light and airy. The kitchen is a total standout with stylish finishes, tons of storage, and all the appliances you need to prepare dinner or entertain friends. The living room gives off cozy vibes with large windows that let in natural light and show off those stunning green views. The primary suite is a dream boasting a spa-like bathroom with a large walk-in shower, soaking tub, and a closet you can actually move around in. The rest of the bedrooms offer flexibility for guests, kids, or even a home office setup. Need more space? Head downstairs to the finished basement, complete with a second kitchen, two more bedrooms, and a full bath. Perfect for hosting out-of-town guests or creating a private hangout zone. Outside, the back deck is where you’ll want to kick back and relax. Whether it's morning coffee or dinner outdoors, it’s all better with that view. Plus, the yard is beautifully landscaped and easy to enjoy. With all the perks of living in The Summit community and a home that’s truly move-in ready, this one’s a must-see. Schedule your showing today!
Contact an agent
Home facts
- Year built:2022
- Listing ID #:93837
- Added:174 day(s) ago
- Updated:February 11, 2026 at 03:12 PM
Rooms and interior
- Bedrooms:6
- Total bathrooms:4
- Full bathrooms:3
- Half bathrooms:1
- Living area:3,903 sq. ft.
Heating and cooling
- Cooling:Central Electric
- Heating:Forced Air, Gas
Structure and exterior
- Roof:Dimensional
- Year built:2022
- Building area:3,903 sq. ft.
Schools
- High school:DAVIESS COUNTY HIGH SCHOOL
- Middle school:Daviess County Middle School
- Elementary school:East View Elementary School
Utilities
- Water:Public
- Sewer:Public Sewer
Finances and disclosures
- Price:$849,900
- Price per sq. ft.:$194.35
New listings near 6613 Barcroft Dr
- New
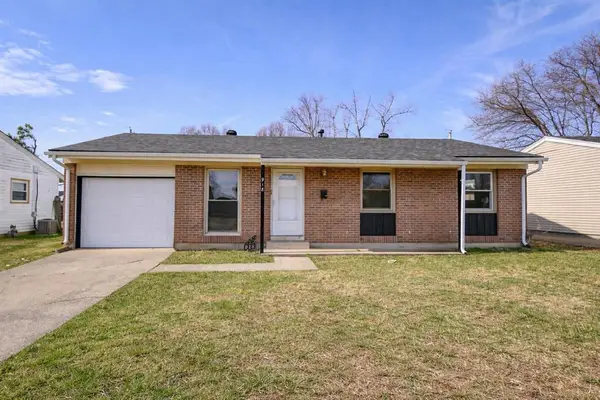 $169,900Active3 beds 1 baths1,262 sq. ft.
$169,900Active3 beds 1 baths1,262 sq. ft.918 Marianna Drive, Owensboro, KY 42301-1635
MLS# 94086Listed by: ROSE REALTY - New
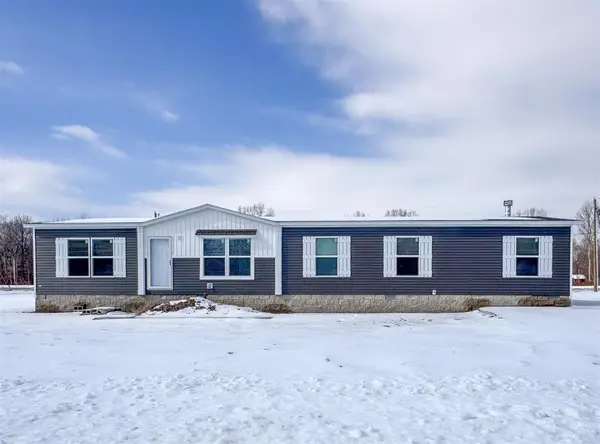 $279,900Active4 beds 2 baths1,790 sq. ft.
$279,900Active4 beds 2 baths1,790 sq. ft.5102 Sturbridge Pl, Owensboro, KY 42303
MLS# 94084Listed by: KELLER WILLIAMS ELITE - New
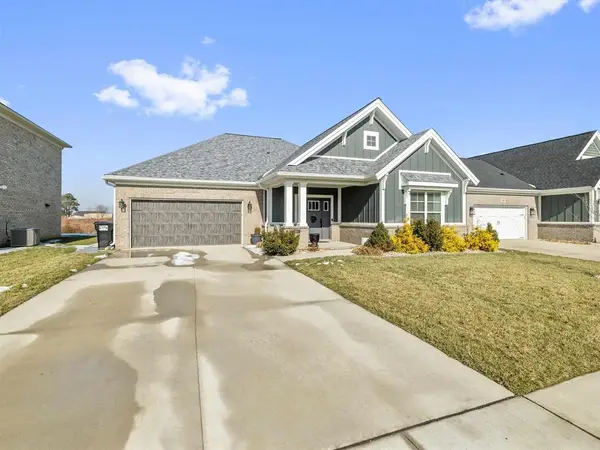 $349,500Active3 beds 2 baths1,939 sq. ft.
$349,500Active3 beds 2 baths1,939 sq. ft.3857 Brookfield Dr, Owensboro, KY 42303
MLS# 94085Listed by: L. STEVE CASTLEN, REALTORS - Open Sat, 11am to 12pmNew
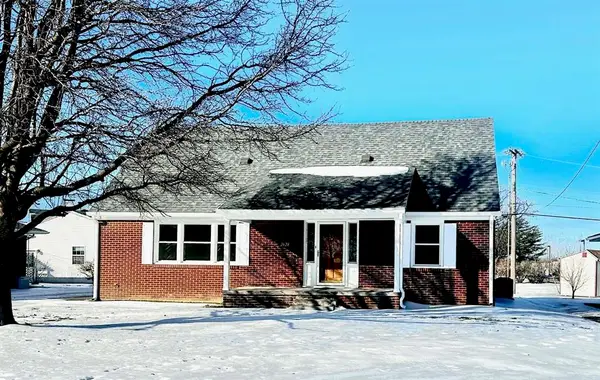 $289,500Active4 beds 2 baths1,806 sq. ft.
$289,500Active4 beds 2 baths1,806 sq. ft.2628 St Ann St, Owensboro, KY 42303
MLS# 94075Listed by: L. STEVE CASTLEN, REALTORS - New
 $349,900Active3 beds 2 baths1,858 sq. ft.
$349,900Active3 beds 2 baths1,858 sq. ft.4114 Golden Maple Ct., Owensboro, KY 42303
MLS# 94082Listed by: GREATER OWENSBORO REALTY COMPA  $109,000Active1 Acres
$109,000Active1 Acres0 Thruston Dermont Road (Tract#3), Owensboro, KY 42303
MLS# 93493Listed by: KELLER WILLIAMS ELITE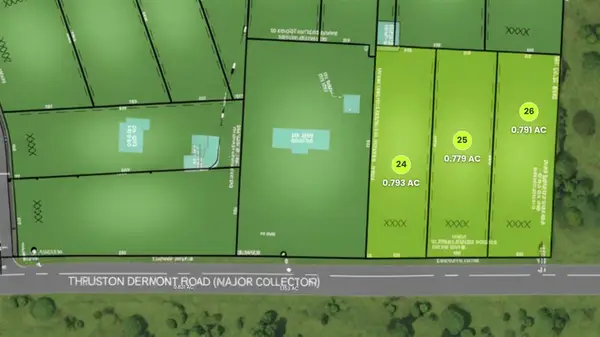 $109,000Active1 Acres
$109,000Active1 Acres1 Thruston Dermont Road (Tract#2), Owensboro, KY 42303
MLS# 93494Listed by: KELLER WILLIAMS ELITE- New
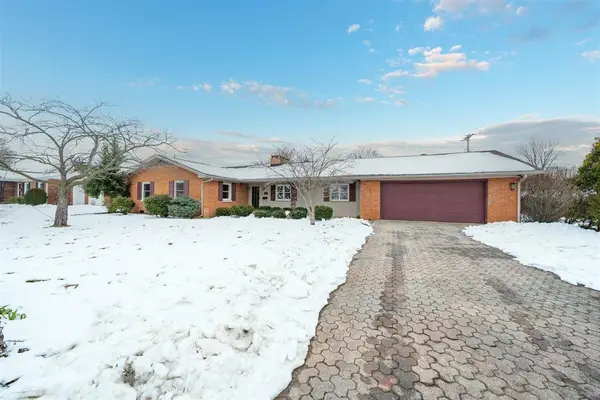 $339,900Active3 beds 3 baths2,682 sq. ft.
$339,900Active3 beds 3 baths2,682 sq. ft.2429 Spencer Dr., Owensboro, KY 42301-0000
MLS# 94070Listed by: SUPREME DREAM REALTY, LLC - Open Sat, 12:30 to 2pmNew
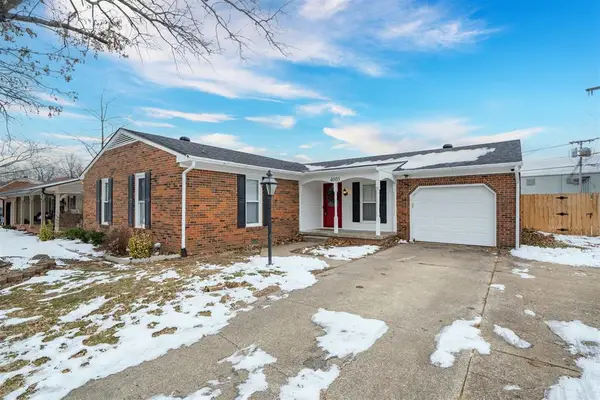 $270,000Active3 beds 2 baths1,650 sq. ft.
$270,000Active3 beds 2 baths1,650 sq. ft.4005 Kensington Pl, Owensboro, KY 42301
MLS# 94067Listed by: GREATER OWENSBORO REALTY COMPA - New
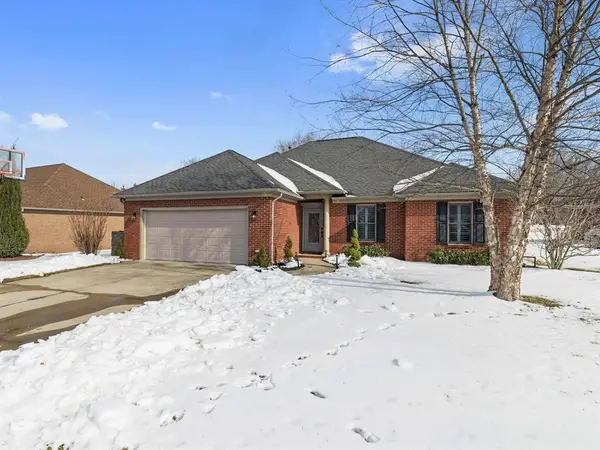 $419,500Active4 beds 3 baths2,053 sq. ft.
$419,500Active4 beds 3 baths2,053 sq. ft.2927 Waterside Way, Owensboro, KY 42303
MLS# 94066Listed by: L. STEVE CASTLEN, REALTORS

