7041 W. 5th Street Road, Owensboro, KY 42301
Local realty services provided by:ERA First Advantage Realty, Inc.

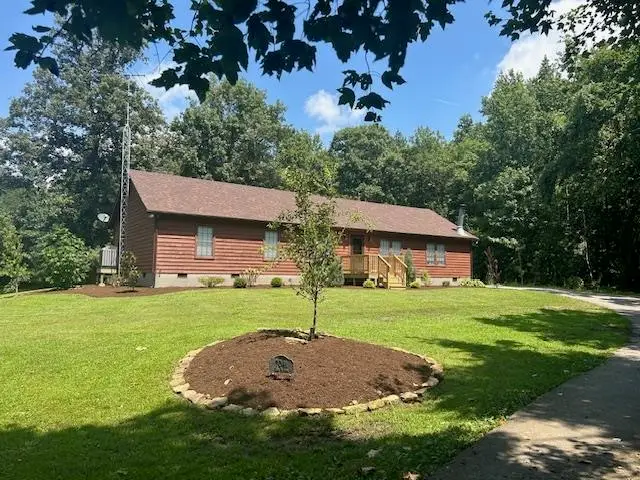
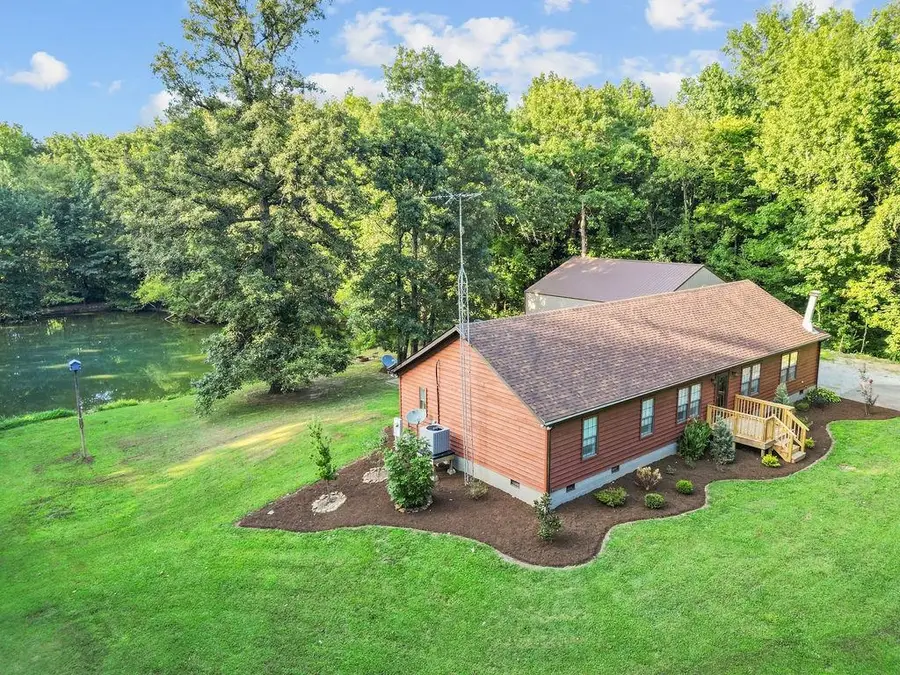
7041 W. 5th Street Road,Owensboro, KY 42301
$299,900
- 3 Beds
- 3 Baths
- 1,960 sq. ft.
- Single family
- Pending
Listed by:diane brancato
Office:re/max professional realty group
MLS#:92697
Source:KY_GORA
Price summary
- Price:$299,900
- Price per sq. ft.:$153.01
About this home
PEACE AND TRANQUILITY AWAIT! Recently updated 3 bedroom, 2.5 bath home situated on 10.80 acres in West County. Enjoy a chef's kitchen featuring abundant cabinetry, quartz countertops, black stainless appliances, a ceramic tile backsplash, and a large center island that opens into a spacious great room with a beautiful stone fireplace. This home offers new luxury vinyl tile flooring throughout, new paint, updated bathrooms and kitchen, new roof, gutters and downspouts and more! You'll love the two living areas, primary suite with a private bathroom that includes a new double vanity with new light fixtures, mirrors and ceramic flooring, tub-shower combination and an expansive walk-in closet. Outside you will love entertaining and relaxing on the large deck overlooking the stocked lake and acres of timber for privacy and recreation. You'll also enjoy the newer 36 x 36 2-car detached garage/workshop. This peaceful, move-in ready propery is ready for a new owner! Call today for your private tour!
Contact an agent
Home facts
- Year built:1999
- Listing Id #:92697
- Added:13 day(s) ago
- Updated:August 14, 2025 at 06:08 PM
Rooms and interior
- Bedrooms:3
- Total bathrooms:3
- Full bathrooms:2
- Half bathrooms:1
- Living area:1,960 sq. ft.
Heating and cooling
- Cooling:Central Electric
- Heating:Electric, Forced Air
Structure and exterior
- Roof:Dimensional
- Year built:1999
- Building area:1,960 sq. ft.
Schools
- High school:APOLLO HIGH SCHOOL
- Middle school:BURNS MIDDLE SCHOOL
- Elementary school:West Louisville Elementary Schoo
Utilities
- Water:County
- Sewer:Septic Tank
Finances and disclosures
- Price:$299,900
- Price per sq. ft.:$153.01
New listings near 7041 W. 5th Street Road
- Open Sat, 1 to 2:30pmNew
 $399,900Active4 beds 3 baths2,514 sq. ft.
$399,900Active4 beds 3 baths2,514 sq. ft.2580 Palomino Pl, Owensboro, KY 42301
MLS# 92811Listed by: TRIPLE CROWN REALTY GROUP, LLC - New
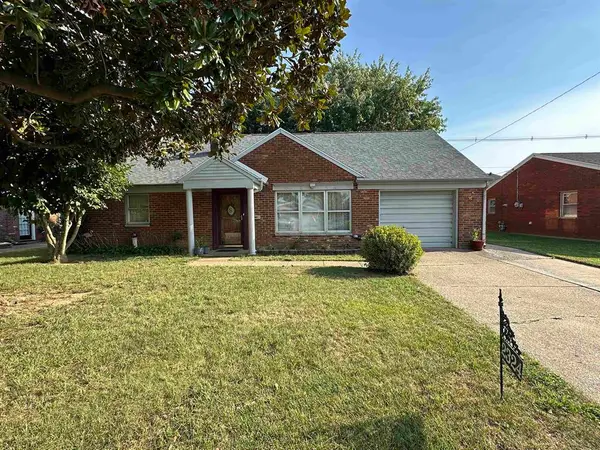 $224,900Active4 beds 2 baths2,018 sq. ft.
$224,900Active4 beds 2 baths2,018 sq. ft.2324 Middleground Dr, Owensboro, KY 42301
MLS# 92812Listed by: EXP REALTY - New
 Listed by ERA$190,000Active4 beds 1 baths1,312 sq. ft.
Listed by ERA$190,000Active4 beds 1 baths1,312 sq. ft.3802 Jefferson St, Owensboro, KY 42303
MLS# 250446Listed by: ERA FIRST ADVANTAGE - New
 $549,500Active5 beds 3 baths4,274 sq. ft.
$549,500Active5 beds 3 baths4,274 sq. ft.1247 Laurel Drive, Owensboro, KY 42303
MLS# 92809Listed by: L. STEVE CASTLEN, REALTORS - New
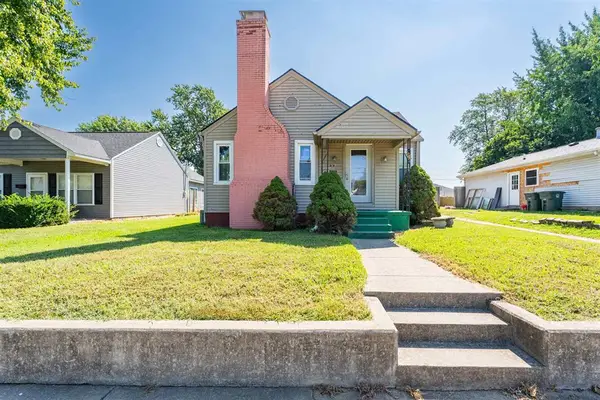 $195,000Active3 beds 1 baths972 sq. ft.
$195,000Active3 beds 1 baths972 sq. ft.807 Walnut St, Owensboro, KY 42301
MLS# 92806Listed by: GREATER OWENSBORO REALTY COMPANY - New
 $220,000Active2 beds 2 baths1,022 sq. ft.
$220,000Active2 beds 2 baths1,022 sq. ft.921 W 1st Street, Owensboro, KY 42303-0687
MLS# 92800Listed by: KELLER WILLIAMS ELITE - New
 $299,900Active4 beds 2 baths2,066 sq. ft.
$299,900Active4 beds 2 baths2,066 sq. ft.2701 Reid Rd, Owensboro, KY 42303
MLS# 92797Listed by: BHG REALTY - New
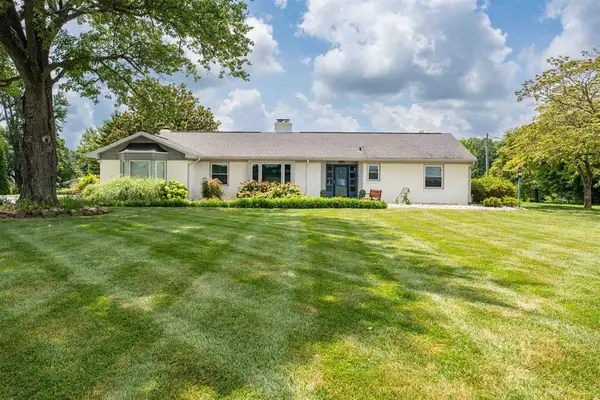 $469,900Active4 beds 3 baths4,046 sq. ft.
$469,900Active4 beds 3 baths4,046 sq. ft.6208 Hwy 144, Owensboro, KY 42303
MLS# 92798Listed by: EXP REALTY - Open Sat, 10:30am to 12pmNew
 $304,900Active5 beds 3 baths2,128 sq. ft.
$304,900Active5 beds 3 baths2,128 sq. ft.2957 Summer Point Court, Owensboro, KY 42303
MLS# 92795Listed by: BHG REALTY - New
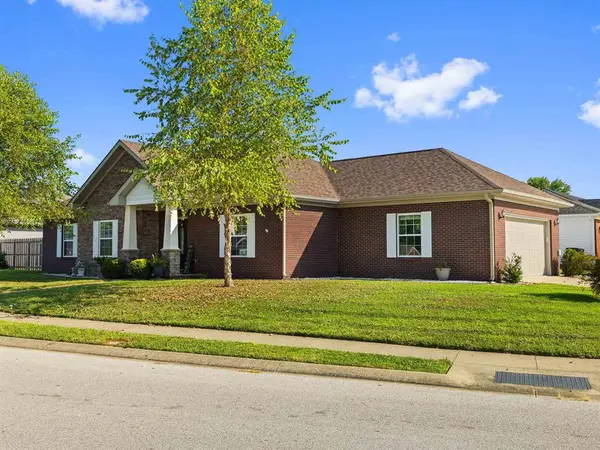 $299,900Active3 beds 2 baths1,754 sq. ft.
$299,900Active3 beds 2 baths1,754 sq. ft.5060 Diamond Drive, Owensboro, KY 42303
MLS# 92796Listed by: RE/MAX PROFESSIONAL REALTY GROUP
