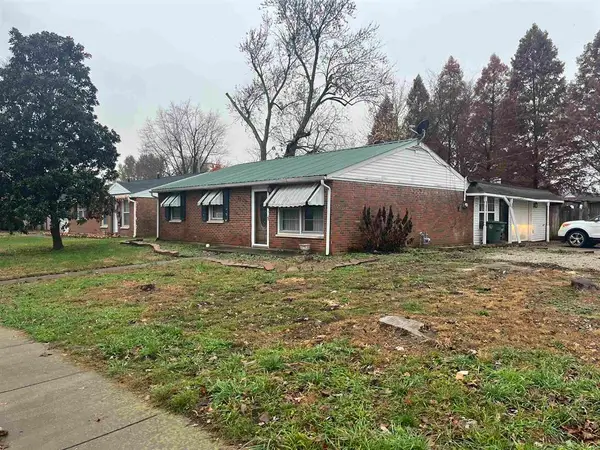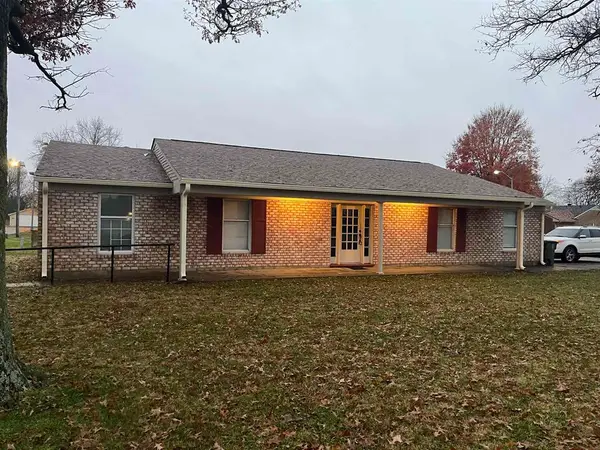7058 Jessica Lane, Owensboro, KY 42303
Local realty services provided by:ERA First Advantage Realty, Inc.
7058 Jessica Lane,Owensboro, KY 42303
$435,000
- 4 Beds
- 3 Baths
- 2,612 sq. ft.
- Single family
- Active
Listed by: phoenix burchfield
Office: triple crown realty group, llc.
MLS#:93288
Source:KY_GORA
Price summary
- Price:$435,000
- Price per sq. ft.:$166.54
- Monthly HOA dues:$18.75
About this home
7058 Jessica Lane, Owensboro, KY 42303 Highlights • Priced at $166 per sq ft • Primary bedroom and bath on main level • Energy-efficient construction • Built in 2022 move-in ready • For sale or trade $435,000 | 4 Beds | 3 Baths | 2,612 Sq Ft | Built 2022 | $166/sqft This energy-efficient modern farmhouse blends clean design with everyday comfort. Featuring board-and-batten siding, stone accents, and barn-style lighting, it delivers standout curb appeal and lasting quality. Inside you’ll find 9-foot ceilings, an open floor plan, and a bright kitchen with granite countertops, tile backsplash, stainless steel appliances, and a large island. The main-level Owner’s Suite includes a walk-in shower, double vanity, and a spacious closet. Upstairs adds a living room, three bedrooms, and a full bath perfect for family or guests. The covered back porch and newer construction make this home truly move-in ready. Contact Burchfield Schwartz Realty Group 270-903-5677 Schedule your private showing today.
Contact an agent
Home facts
- Year built:2022
- Listing ID #:93288
- Added:43 day(s) ago
- Updated:November 23, 2025 at 03:07 PM
Rooms and interior
- Bedrooms:4
- Total bathrooms:3
- Full bathrooms:2
- Half bathrooms:1
- Living area:2,612 sq. ft.
Heating and cooling
- Cooling:Central Electric
- Heating:Forced Air, Gas
Structure and exterior
- Year built:2022
- Building area:2,612 sq. ft.
Schools
- High school:DAVIESS COUNTY HIGH SCHOOL
- Middle school:COLLEGE VIEW MIDDLE SCHOOL
- Elementary school:Deer Park Elementary School
Utilities
- Water:Public
- Sewer:Public Sewer
Finances and disclosures
- Price:$435,000
- Price per sq. ft.:$166.54
New listings near 7058 Jessica Lane
- New
 $160,000Active3 beds 1 baths
$160,000Active3 beds 1 baths3200 Christie Place, Owensboro, KY 42301
MLS# 93613Listed by: SUPREME DREAM REALTY, LLC - New
 $189,000Active3 beds 2 baths1,420 sq. ft.
$189,000Active3 beds 2 baths1,420 sq. ft.2350 Tamarack Rd, Owensboro, KY 42301
MLS# 93614Listed by: SUPREME DREAM REALTY, LLC - New
 $39,900Active3 beds 1 baths924 sq. ft.
$39,900Active3 beds 1 baths924 sq. ft.1532 W 3rd, Owensboro, KY 42301
MLS# 93602Listed by: HARTZ REAL ESTATE, LLC. - New
 $159,900Active2 beds 2 baths876 sq. ft.
$159,900Active2 beds 2 baths876 sq. ft.3407 Hummingbird Loop South, Owensboro, KY 42301
MLS# 93603Listed by: GREATER OWENSBORO REALTY COMPANY - New
 $125,000Active1 beds 1 baths724 sq. ft.
$125,000Active1 beds 1 baths724 sq. ft.511 Omega Street, Owensboro, KY 42301
MLS# 93599Listed by: RISNER & ASSOCIATES REALTY, INC.  $135,000Pending2 beds 1 baths896 sq. ft.
$135,000Pending2 beds 1 baths896 sq. ft.1100 Locust, Owensboro, KY 42301
MLS# 93594Listed by: EXP REALTY, LLC- New
 $279,900Active3 beds 2 baths1,296 sq. ft.
$279,900Active3 beds 2 baths1,296 sq. ft.3950 Brookside Ct, Owensboro, KY 42303
MLS# 93589Listed by: L. STEVE CASTLEN, REALTORS - New
 $219,500Active3 beds 2 baths1,448 sq. ft.
$219,500Active3 beds 2 baths1,448 sq. ft.4001 Greenfield Lane, Owensboro, KY 42301
MLS# 93590Listed by: L. STEVE CASTLEN, REALTORS - New
 $199,900Active4 beds 2 baths1,232 sq. ft.
$199,900Active4 beds 2 baths1,232 sq. ft.2807 Wayside Drive West, Owensboro, KY 42301
MLS# 93582Listed by: RE/MAX PROFESSIONAL REALTY GROUP - New
 $289,500Active4 beds 3 baths2,522 sq. ft.
$289,500Active4 beds 3 baths2,522 sq. ft.2207 Summer Walk, Owensboro, KY 42303
MLS# 93583Listed by: L. STEVE CASTLEN, REALTORS
