815 Devonshire Dr, Owensboro, KY 42303
Local realty services provided by:ERA First Advantage Realty, Inc.
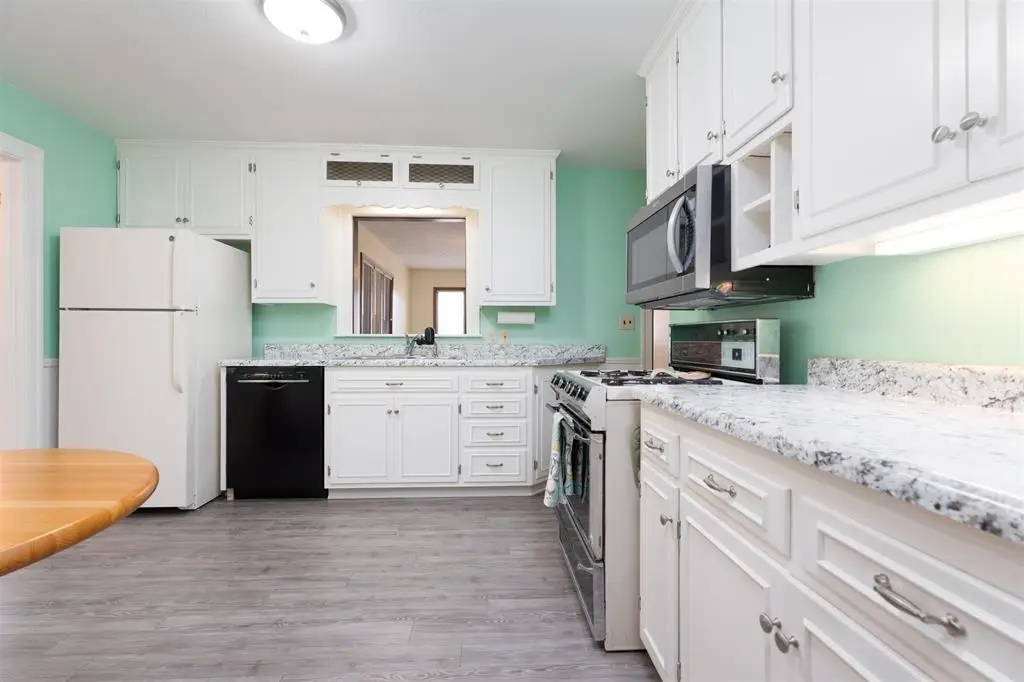
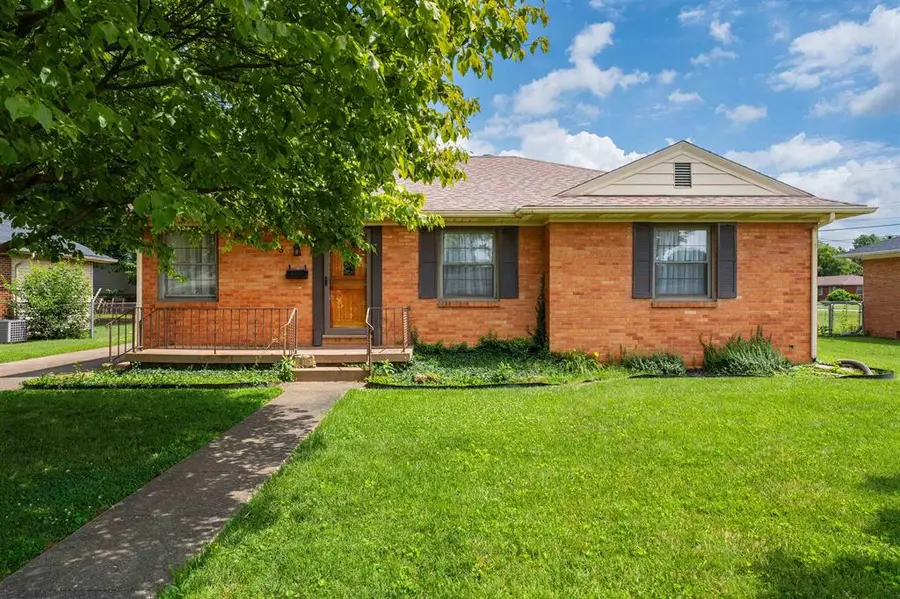
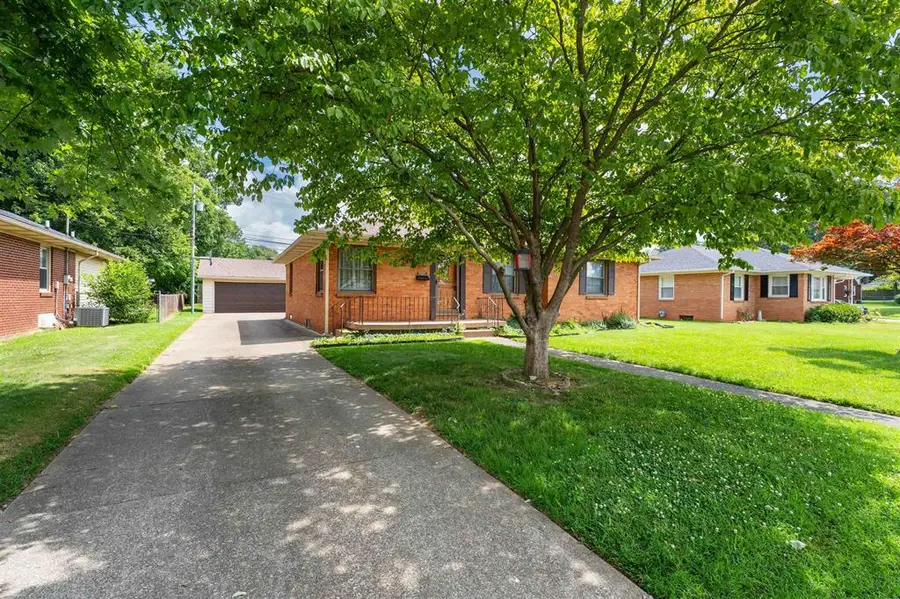
815 Devonshire Dr,Owensboro, KY 42303
$279,900
- 3 Beds
- 3 Baths
- 2,648 sq. ft.
- Single family
- Pending
Listed by:jennifer legg
Office:supreme dream realty, llc.
MLS#:92466
Source:KY_GORA
Price summary
- Price:$279,900
- Price per sq. ft.:$86.31
About this home
This is a 1-owner home & it shows! Boasting 3 bedrooms with 2 full baths & 1 half bath, you'll have the perfect amount of living space here to feel very comfortable. When stepping inside, you'll notice the beautiful hardwood floors in addition to the perfectly placed crown molding. Additions were made to this home to make it a showcase. Additions include an expanded master bedroom with an additional full bathroom attached, giving perfect privacy. A second living room has also been added off the kitchen! The basement is expansive as well & it's consistently very dry due to a B-Dry waterproofing system that was installed. This system includes a 'Full Life-Of-Structure Warranty' & will be passed on to new owners. New paint, newer hot water heater, newer furnace and air conditioner, newer thermostat, main water shut off was replaced, the cast iron drain in basement was replaced, and new garage door! You'll love the spacious double detached garage that includes an attached shop. A lot of incredible features for the price: hurry before this home is sold!
Contact an agent
Home facts
- Year built:1956
- Listing Id #:92466
- Added:44 day(s) ago
- Updated:August 14, 2025 at 04:07 AM
Rooms and interior
- Bedrooms:3
- Total bathrooms:3
- Full bathrooms:2
- Half bathrooms:1
- Living area:2,648 sq. ft.
Heating and cooling
- Cooling:Central Electric
- Heating:Forced Air, Gas
Structure and exterior
- Roof:Dimensional
- Year built:1956
- Building area:2,648 sq. ft.
Schools
- High school:DAVIESS COUNTY HIGH SCHOOL
- Middle school:COLLEGE VIEW MIDDLE SCHOOL
- Elementary school:Deer Park Elementary School
Utilities
- Water:Public
- Sewer:Public Sewer
Finances and disclosures
- Price:$279,900
- Price per sq. ft.:$86.31
New listings near 815 Devonshire Dr
- New
 Listed by ERA$190,000Active4 beds 1 baths1,312 sq. ft.
Listed by ERA$190,000Active4 beds 1 baths1,312 sq. ft.3802 Jefferson Street, Owensboro, KY 42303
MLS# 202532250Listed by: ERA FIRST ADVANTAGE REALTY, INC - Open Sat, 1 to 2:30pmNew
 $399,900Active4 beds 3 baths2,514 sq. ft.
$399,900Active4 beds 3 baths2,514 sq. ft.2580 Palomino Pl, Owensboro, KY 42301
MLS# 92811Listed by: TRIPLE CROWN REALTY GROUP, LLC - New
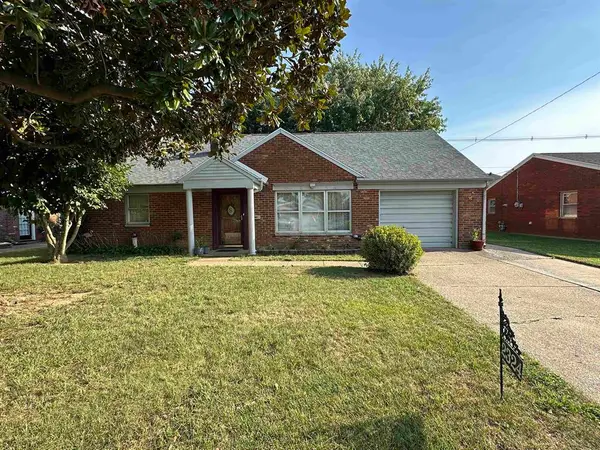 $224,900Active4 beds 2 baths2,018 sq. ft.
$224,900Active4 beds 2 baths2,018 sq. ft.2324 Middleground Dr, Owensboro, KY 42301
MLS# 92812Listed by: EXP REALTY - New
 $549,500Active5 beds 3 baths4,274 sq. ft.
$549,500Active5 beds 3 baths4,274 sq. ft.1247 Laurel Drive, Owensboro, KY 42303
MLS# 92809Listed by: L. STEVE CASTLEN, REALTORS - New
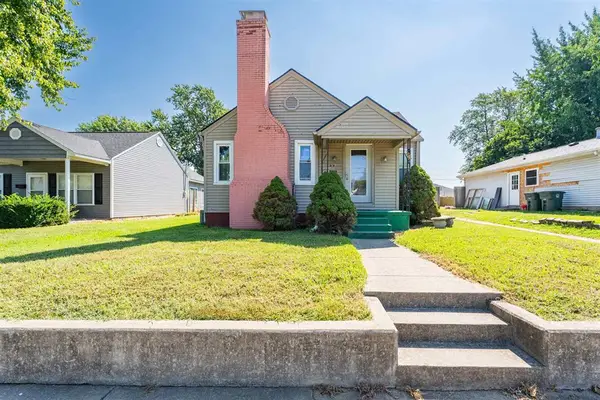 $195,000Active3 beds 1 baths972 sq. ft.
$195,000Active3 beds 1 baths972 sq. ft.807 Walnut St, Owensboro, KY 42301
MLS# 92806Listed by: GREATER OWENSBORO REALTY COMPANY - New
 $220,000Active2 beds 2 baths1,022 sq. ft.
$220,000Active2 beds 2 baths1,022 sq. ft.921 W 1st Street, Owensboro, KY 42303-0687
MLS# 92800Listed by: KELLER WILLIAMS ELITE - New
 $299,900Active4 beds 2 baths2,066 sq. ft.
$299,900Active4 beds 2 baths2,066 sq. ft.2701 Reid Rd, Owensboro, KY 42303
MLS# 92797Listed by: BHG REALTY - New
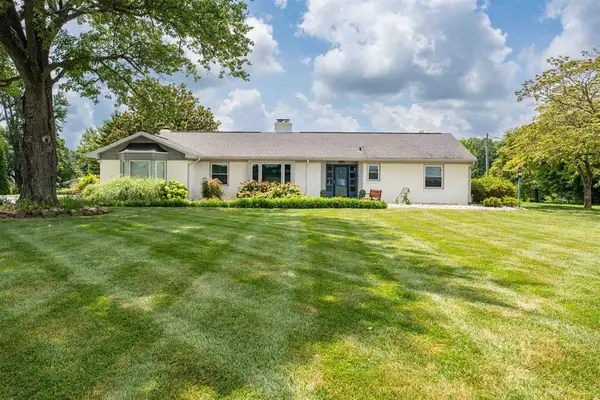 $469,900Active4 beds 3 baths4,046 sq. ft.
$469,900Active4 beds 3 baths4,046 sq. ft.6208 Hwy 144, Owensboro, KY 42303
MLS# 92798Listed by: EXP REALTY - Open Sat, 10:30am to 12pmNew
 $304,900Active5 beds 3 baths2,128 sq. ft.
$304,900Active5 beds 3 baths2,128 sq. ft.2957 Summer Point Court, Owensboro, KY 42303
MLS# 92795Listed by: BHG REALTY - New
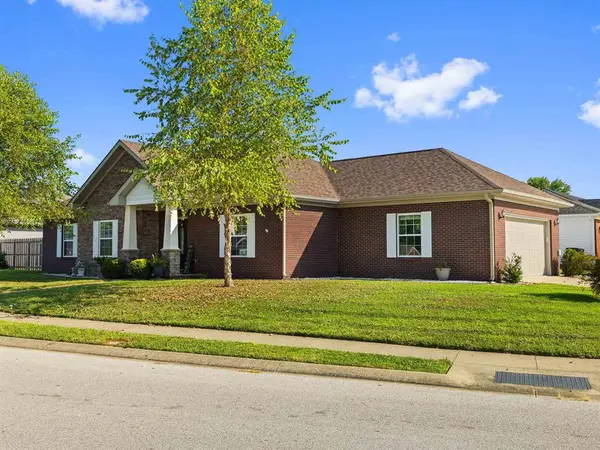 $299,900Active3 beds 2 baths1,754 sq. ft.
$299,900Active3 beds 2 baths1,754 sq. ft.5060 Diamond Drive, Owensboro, KY 42303
MLS# 92796Listed by: RE/MAX PROFESSIONAL REALTY GROUP
