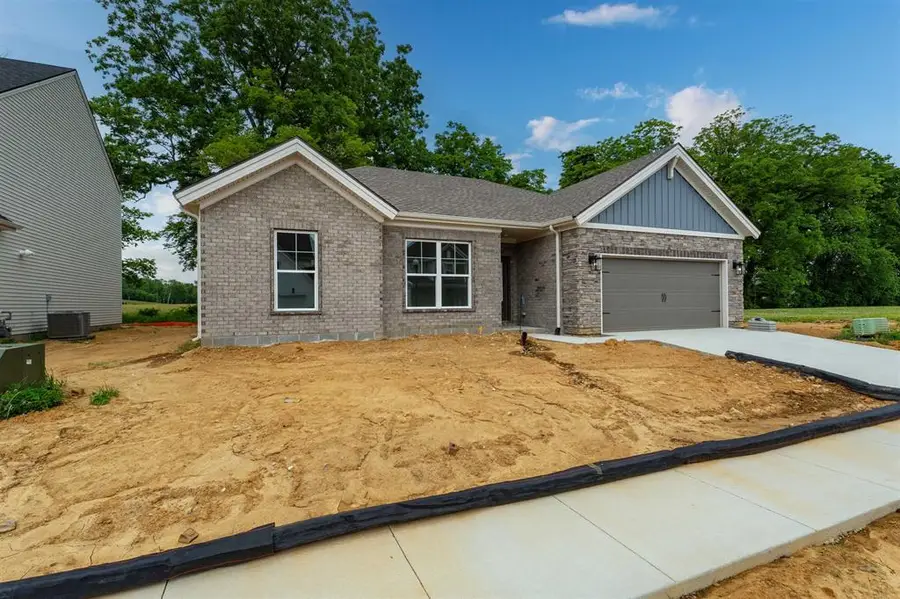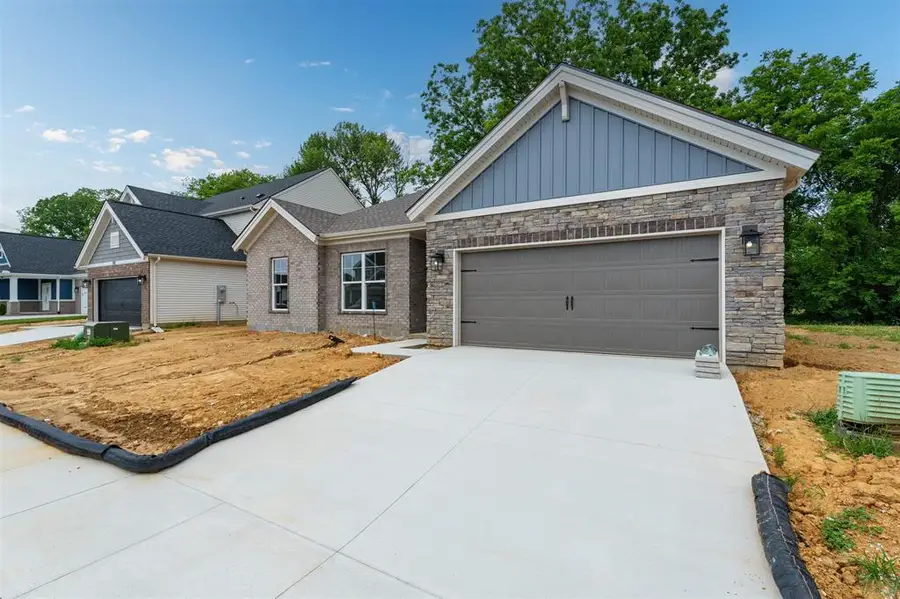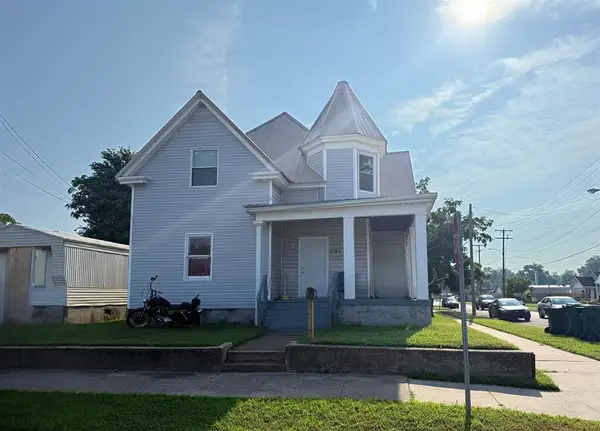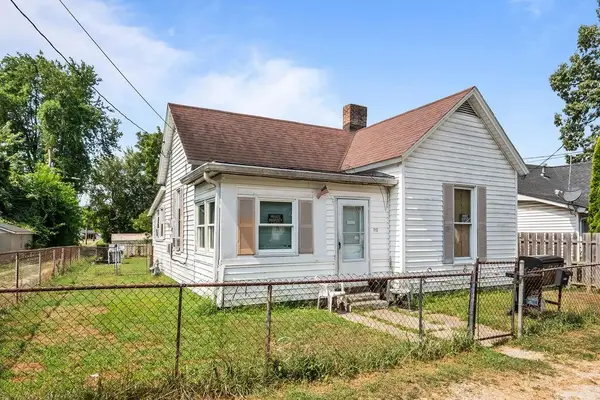925 Onyx Lane, Owensboro, KY 42301
Local realty services provided by:ERA First Advantage Realty, Inc.



925 Onyx Lane,Owensboro, KY 42301
$345,800
- 3 Beds
- 2 Baths
- 1,747 sq. ft.
- Single family
- Pending
Listed by:daugherty - phelps team
Office:triple crown realty group, llc.
MLS#:92295
Source:KY_GORA
Price summary
- Price:$345,800
- Price per sq. ft.:$197.94
- Monthly HOA dues:$28.75
About this home
Beautiful One-Level Home in Heatherstone Near Ben Hawes Park Welcome to this move-in ready home located in the desirable Heatherstone community on the west side. This well-designed one-level layout features an open-concept living space filled with natural light and modern finishes. The kitchen is equipped with granite countertops, a tile backsplash, stainless steel appliances including a gas range, and a large center island that flows into the dining and family room areas—ideal for entertaining. The private owner’s suite offers a spacious walk-in closet and an ensuite bath with a double vanity and walk-in shower. Two additional bedrooms also feature walk-in closets. A separate laundry room provides added convenience.Home Warranty included Don’t miss this opportunity to own a stylish, efficient, and well-built home in a great location! *This home now offering 3.99% rate for the first year of your loan and 4.99% fixed rate for the life of the loan when selecting an FHA, VA, or USDA loan through FBC Mortgage. In addition, receive up to $2,500 in closing costs.
Contact an agent
Home facts
- Year built:2025
- Listing Id #:92295
- Added:74 day(s) ago
- Updated:August 20, 2025 at 09:10 AM
Rooms and interior
- Bedrooms:3
- Total bathrooms:2
- Full bathrooms:2
- Living area:1,747 sq. ft.
Heating and cooling
- Cooling:Central Electric
- Heating:Forced Air, Gas
Structure and exterior
- Roof:Dimensional
- Year built:2025
- Building area:1,747 sq. ft.
Schools
- High school:APOLLO HIGH SCHOOL
- Middle school:COLLEGE VIEW MIDDLE SCHOOL
- Elementary school:Audubon Elementary School
Utilities
- Water:Public
- Sewer:Public Sewer
Finances and disclosures
- Price:$345,800
- Price per sq. ft.:$197.94
New listings near 925 Onyx Lane
- New
 $289,900Active3 beds 2 baths1,661 sq. ft.
$289,900Active3 beds 2 baths1,661 sq. ft.3724 Strike the Gold Ct, Owensboro, KY 42303
MLS# 92847Listed by: SUPREME DREAM REALTY, LLC - New
 $579,900Active3 beds 3 baths2,264 sq. ft.
$579,900Active3 beds 3 baths2,264 sq. ft.6096 Hwy 1389, Owensboro, KY 42303
MLS# 92846Listed by: SUPREME DREAM REALTY, LLC - New
 $169,500Active3 beds 2 baths1,272 sq. ft.
$169,500Active3 beds 2 baths1,272 sq. ft.4922 Sturbridge Place, Owensboro, KY 42303
MLS# 92844Listed by: L. STEVE CASTLEN, REALTORS  $204,900Pending3 beds 1 baths1,050 sq. ft.
$204,900Pending3 beds 1 baths1,050 sq. ft.2823 Asbury Place, Owensboro, KY 42303
MLS# 92842Listed by: RE/MAX PROFESSIONAL REALTY GROUP- Open Sat, 10am to 1pmNew
 $209,900Active3 beds 2 baths1,365 sq. ft.
$209,900Active3 beds 2 baths1,365 sq. ft.1731 Cherokee Drive, Owensboro, KY 42301
MLS# 92840Listed by: RE/MAX PROFESSIONAL REALTY GROUP - New
 $200,000Active6 beds 3 baths2,104 sq. ft.
$200,000Active6 beds 3 baths2,104 sq. ft.431 Center Street, Owensboro, KY 42303
MLS# 92833Listed by: RE/MAX PROFESSIONAL REALTY GROUP  $219,900Pending4 beds 2 baths1,073 sq. ft.
$219,900Pending4 beds 2 baths1,073 sq. ft.3618 Arlington Drive, Owensboro, KY 42301-7604
MLS# 92832Listed by: ROSE REALTY- Open Sat, 11am to 12pmNew
 $299,900Active3 beds 2 baths1,629 sq. ft.
$299,900Active3 beds 2 baths1,629 sq. ft.5345 Meadow Run Dr, Owensboro, KY 42301
MLS# 92829Listed by: CENTURY 21 PRESTIGE - New
 $220,000Active31.3 Acres
$220,000Active31.3 Acres9320 Hobbs Rd., Owensboro, KY 42301
MLS# 92828Listed by: BHG REALTY - New
 $85,000Active2 beds 1 baths868 sq. ft.
$85,000Active2 beds 1 baths868 sq. ft.712 Gunther Ave, Owensboro, KY 42303
MLS# 92825Listed by: GREATER OWENSBORO REALTY COMPANY
