937 Onyx Ln, Owensboro, KY 42301
Local realty services provided by:ERA First Advantage Realty, Inc.
937 Onyx Ln,Owensboro, KY 42301
$427,800
- 4 Beds
- 3 Baths
- 2,611 sq. ft.
- Single family
- Active
Upcoming open houses
- Sat, Jan 1010:00 am - 11:00 am
Listed by: jason bellamy
Office: bhg realty
MLS#:93275
Source:KY_GORA
Price summary
- Price:$427,800
- Price per sq. ft.:$163.85
- Monthly HOA dues:$31.25
About this home
Check out this beautiful new home in Heatherstone, a west-side community near Ben Hawes Park with walking trails and scenic green spaces. The National Craftsman model features an open concept floor plan, 4 spacious bedrooms with walk-in closets, 2 full bathrooms and a half bath for guests. The family chef will love the bright kitchen with large windows over the sink, granite countertops, tile backsplash, and lots of cabinets and countertop space. There's also a walk-in pantry for more storage. The 1st floor primary suite offers a private bathroom with tiled walk-in shower and double vanity. Upstairs, you'll find a large 2nd living space, full bath with double vanity and walk-in linen closet, storage room with access to the attic, and 3 spacious bedrooms. Outside, the covered patio with ceiling fan provides the perfect spot to start your morning or unwind at the end of the day. This NEW home provides peace of mind with the included Home Warranty, Tech Smart features, and EnergySmart construction. FOR A LIMITED TIME: Check out this *Move-In Ready Home Special...4.75% fixed interest rate (5.496% APR) on FHA, VA, or USDA mortgages. *Jagoe Homes will pay up to $2,500.00 towards closing costs. *Other restrictions apply, see website for more details. https://jagoehomes.com/affordable-new-homes/
Contact an agent
Home facts
- Year built:2025
- Listing ID #:93275
- Added:90 day(s) ago
- Updated:January 07, 2026 at 03:13 PM
Rooms and interior
- Bedrooms:4
- Total bathrooms:3
- Full bathrooms:2
- Half bathrooms:1
- Living area:2,611 sq. ft.
Heating and cooling
- Cooling:Central Electric
- Heating:Forced Air, Gas
Structure and exterior
- Roof:Dimensional
- Year built:2025
- Building area:2,611 sq. ft.
Schools
- High school:APOLLO HIGH SCHOOL
- Middle school:College View Middle School
- Elementary school:Audubon Elementary School
Utilities
- Water:Public
- Sewer:Public Sewer
Finances and disclosures
- Price:$427,800
- Price per sq. ft.:$163.85
New listings near 937 Onyx Ln
- New
 $264,900Active4 beds 2 baths1,802 sq. ft.
$264,900Active4 beds 2 baths1,802 sq. ft.3820 Hillcrest Dr., Owensboro, KY 42303
MLS# 93869Listed by: MAVERICK REALTY, LLC - New
 $179,900Active3 beds 1 baths975 sq. ft.
$179,900Active3 beds 1 baths975 sq. ft.337 Wilder Dr, Owensboro, KY 42303
MLS# 93870Listed by: L. STEVE CASTLEN, REALTORS - New
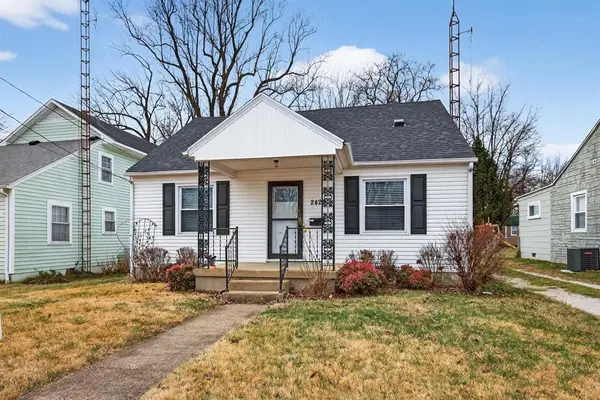 $205,000Active3 beds 2 baths840 sq. ft.
$205,000Active3 beds 2 baths840 sq. ft.2422 Boliver St, Owensboro, KY 42303
MLS# 93871Listed by: EXP REALTY, LLC - Open Sat, 10 to 11:30amNew
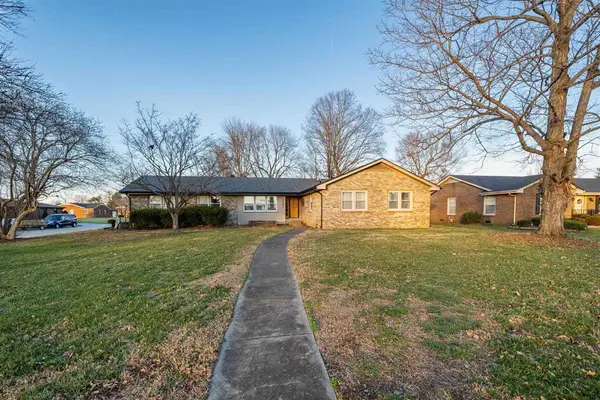 $374,900Active3 beds 3 baths2,065 sq. ft.
$374,900Active3 beds 3 baths2,065 sq. ft.2541 Woodland Dr, Owensboro, KY 42301
MLS# 93864Listed by: BHG REALTY - New
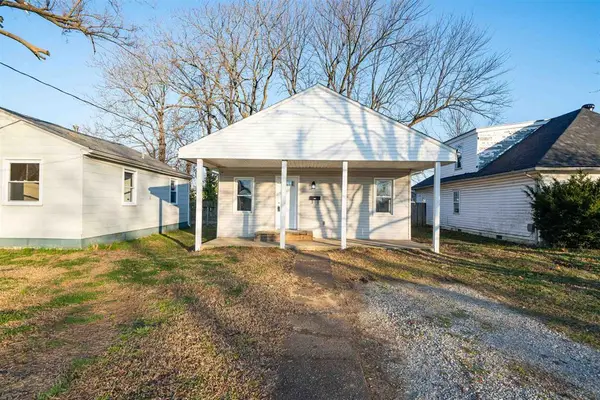 $124,900Active2 beds 1 baths864 sq. ft.
$124,900Active2 beds 1 baths864 sq. ft.717 Poindexter St, Owensboro, KY 42301
MLS# 93858Listed by: BHG REALTY - New
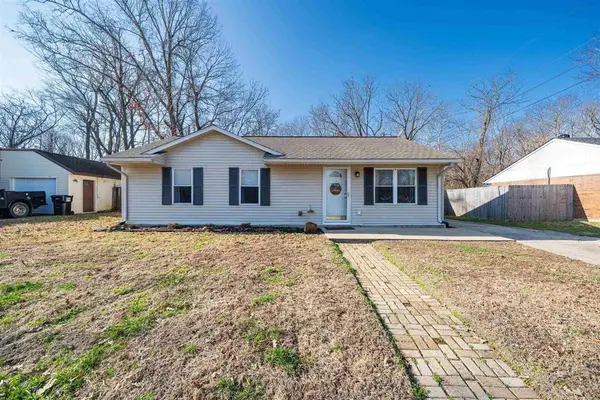 $189,900Active3 beds 1 baths1,433 sq. ft.
$189,900Active3 beds 1 baths1,433 sq. ft.7231 Julia Ave, Owensboro, KY 42301
MLS# 93860Listed by: BHG REALTY - New
 $12,900Active0 Acres
$12,900Active0 Acres535 Orchard St., Owensboro, KY 42301
MLS# 93857Listed by: L. STEVE CASTLEN, REALTORS - New
 $189,900Active3 beds 1 baths1,033 sq. ft.
$189,900Active3 beds 1 baths1,033 sq. ft.2614 W Victory Ct, Owensboro, KY 42303
MLS# 93856Listed by: SUPREME DREAM REALTY, LLC - New
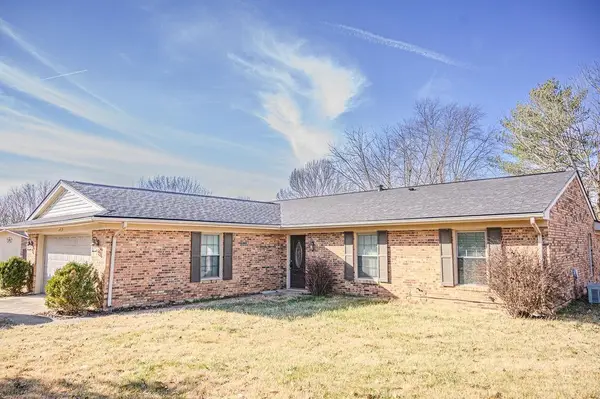 $284,900Active4 beds 2 baths1,765 sq. ft.
$284,900Active4 beds 2 baths1,765 sq. ft.3515 Roundtable Loop, Owensboro, KY 42303
MLS# 93855Listed by: GREATER OWENSBORO REALTY COMPANY  $299,900Active3 beds 2 baths2,610 sq. ft.
$299,900Active3 beds 2 baths2,610 sq. ft.21 C Quail Ridge Ct, Owensboro, KY 42303
MLS# 93512Listed by: RE/MAX PROFESSIONAL REALTY GRO
